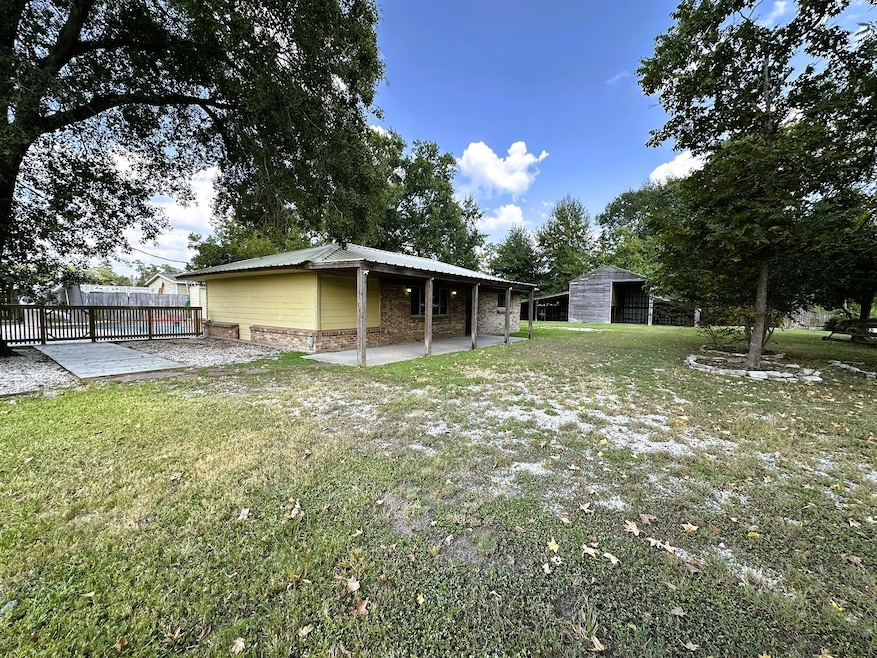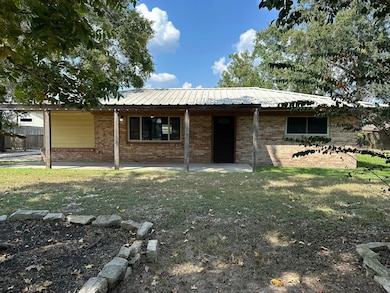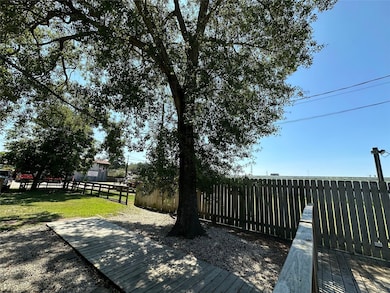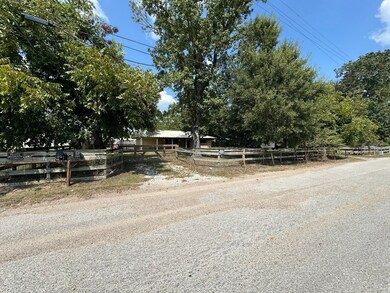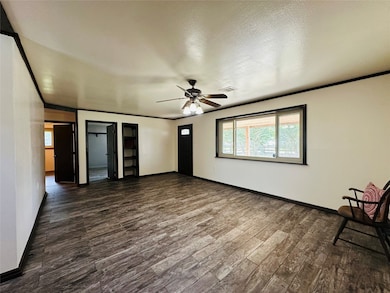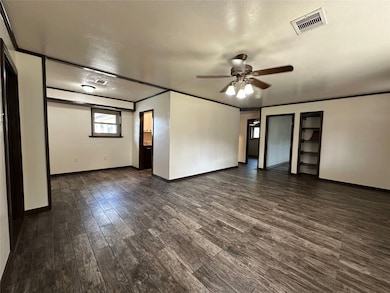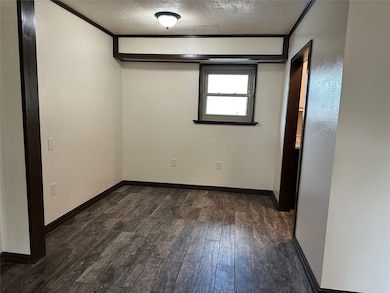22450 Oakley Rd New Caney, TX 77357
Highlights
- Pool and Spa
- Granite Countertops
- Breakfast Room
- Hydromassage or Jetted Bathtub
- Home Office
- Fenced Yard
About This Home
One of a kind home in the desirable New Caney area, situated on 0.49 Acres, this 3-bedroom 2-bath home boasts granite countertops, wood look tile flooring, ceiling fans throughout and a spacious ensuite primary bedroom with two walk-in closets. Situated on two expansive lots, which includes a 1575 sq ft building, perfect for a 3 car garage, extra storage, or a home business. Enjoy the inground pool, hot tub, and turbo twist slide, for endless entertainment with family and friends. Beautiful mature oak and pecan trees provide a private setting, with easy access to Hwy 59/69, Grand Parkway, and Valley Ranch Town Center, making effortless travel to and from work. No HOA or Restrictions add to the appeal of this unique property. Perfect for those seeking both convenience and tranquility in a peaceful environment.
Listing Agent
Anne Vickery & Associates Realty, LLC License #0484993 Listed on: 11/06/2025
Home Details
Home Type
- Single Family
Est. Annual Taxes
- $2,598
Year Built
- Built in 1970
Lot Details
- 0.5 Acre Lot
- Lot Dimensions are 156 x 137
- Fenced Yard
- Property is Fully Fenced
Parking
- 3 Car Detached Garage
Interior Spaces
- 2,105 Sq Ft Home
- 1-Story Property
- Ceiling Fan
- Family Room
- Living Room
- Breakfast Room
- Home Office
- Utility Room
- Tile Flooring
- Fire and Smoke Detector
Kitchen
- Gas Oven
- Gas Range
- Microwave
- Granite Countertops
Bedrooms and Bathrooms
- 3 Bedrooms
- Double Vanity
- Hydromassage or Jetted Bathtub
- Bathtub with Shower
- Separate Shower
Laundry
- Dryer
- Washer
Pool
- Pool and Spa
- In Ground Pool
- Gunite Pool
Schools
- Oakley Elementary School
- Pine Valley Middle School
- New Caney High School
Utilities
- Central Heating and Cooling System
- Heating System Uses Gas
- Cable TV Available
Listing and Financial Details
- Property Available on 11/6/25
- Long Term Lease
Community Details
Overview
- Oakley Gubert West Subdivision
Pet Policy
- No Pets Allowed
Map
Source: Houston Association of REALTORS®
MLS Number: 28638384
APN: 7622-01-02200
- 22602 Oakley Rd
- 21493 Rustic Elm Dr
- 21456 Rustic Elm Dr
- 22903 E Community Dr
- 0 Loop 494
- 20914 Cropani Shadow Dr
- 23381 Micke
- 22351 Auburn Cabin Ln
- 4272 Waterlily Spring Way
- Us Highway 59
- 22115 Dove Valley Ln
- TBD Kent St
- 22038 Pheasant Bend Ln
- 23573 Carla Ln
- 18118 U S 59
- 000 U S 59
- 22013 Dove Canyon Ln
- 22764 Oak Shadows Place
- 21060 Patricia Ln
- 21433 Elk Haven Ln
- 21540 Rustic Elm Dr
- 20913 Cropani Shadow Dr
- 20941 Cropani Shadow Dr
- 21899 Valley Ranch Crossing Dr
- 22786 Cuttler Rd
- 22590 Cuttler Rd
- 6304 Barrington Cliff Trail
- 20290 Park Lake View Dr
- 23101 Green Oaks St
- 23425 Heidi Ln
- 21391 Owl Rd
- 21354 Owl Rd
- 14576 Valley Ridge Dr
- 21227 Alder Oaks Dr
- 22344 Montgomery Pines Rd
- 20688 Loop 494
- 22907 Sebastian Dr
- 21436 Punkin St
- 21547 Sullivan Forest Dr
- 22550 Stillwater Valley Ln
