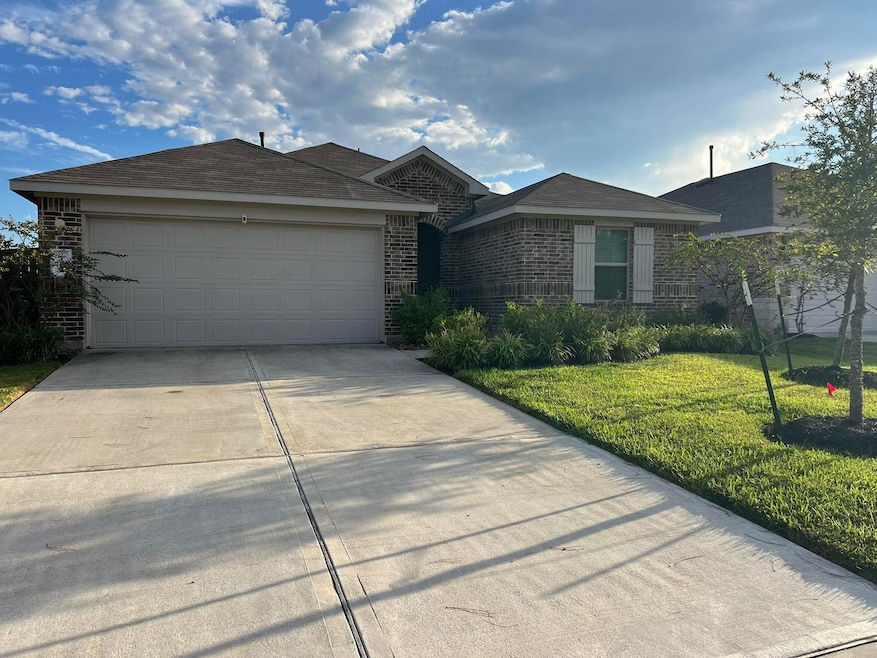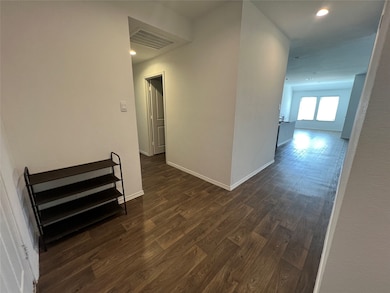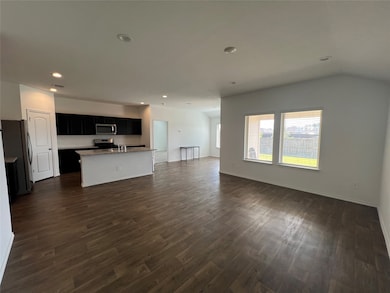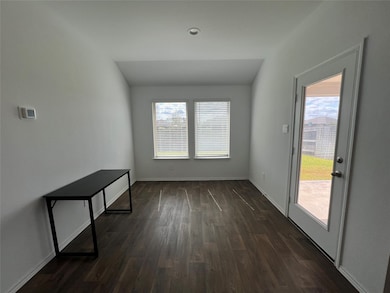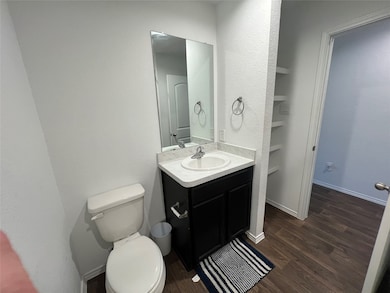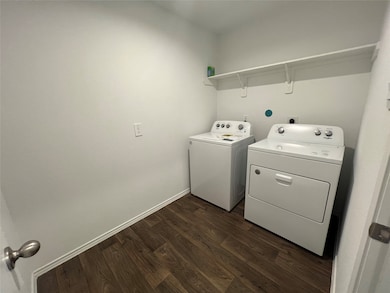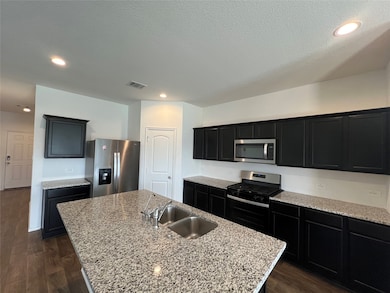21354 Owl Rd New Caney, TX 77357
4
Beds
2
Baths
1,854
Sq Ft
6,438
Sq Ft Lot
Highlights
- Community Pool
- Central Heating and Cooling System
- 1-Story Property
- 2 Car Attached Garage
About This Home
This beautiful 4-bedroom, 2-bath home in the sought-after Harrington Trails subdivision! Featuring 1,748 square feet of modern living space, this home includes all appliances including the fridge, washer, and dryer. Yard maintenance is also included in your monthly rent. Cats allowed for an additional deposit.
Home Details
Home Type
- Single Family
Est. Annual Taxes
- $3,642
Year Built
- Built in 2022
Lot Details
- 6,438 Sq Ft Lot
Parking
- 2 Car Attached Garage
- Driveway
Interior Spaces
- 1,854 Sq Ft Home
- 1-Story Property
Kitchen
- Gas Oven
- Gas Cooktop
- Microwave
- Dishwasher
- Disposal
Bedrooms and Bathrooms
- 4 Bedrooms
- 2 Full Bathrooms
Laundry
- Dryer
- Washer
Schools
- Timber Lakes Elementary School
- Splendora Junior High
- Splendora High School
Utilities
- Central Heating and Cooling System
- Heating System Uses Gas
Listing and Financial Details
- Property Available on 10/18/25
- 12 Month Lease Term
Community Details
Overview
- Harrington Trails Subdivision
Recreation
- Community Pool
Pet Policy
- Pet Deposit Required
- The building has rules on how big a pet can be within a unit
Map
Source: Houston Association of REALTORS®
MLS Number: 31670129
APN: 5733-08-05400
Nearby Homes
- 14675 Canyon Pines Ln
- 21391 Owl Rd
- 3014 Titus
- 15007 Ashton Meadows Dr
- 14212 Dream Rd
- 21310 Black Leaf Dr
- 14678 Canyon Pines Ln
- 18118 U S 59
- 000 U S 59
- tbd U S 59
- TBD Jimima Blvd
- 17722 U S 59
- 17530 U S 59
- Us Highway 59
- 20914 Cropani Shadow Dr
- 22835 Antique Ln
- 20688 Loop 494
- 18068 Trepito Ave
- 18064 Trepito Ave
- 21373 Offida Ln
- 21391 Owl Rd
- 14576 Valley Ridge Dr
- 21227 Alder Oaks Dr
- 22590 Cuttler Rd
- 20913 Cropani Shadow Dr
- 20941 Cropani Shadow Dr
- 22786 Cuttler Rd
- 20688 Loop 494
- 20440 Vick Dr
- 23101 Green Oaks St
- 22061 Russell Dr Unit 2
- 22061 Russell Dr Unit 3
- 23425 Heidi Ln
- 21310 Offida Ln
- 21126 Trivento Dr
- 23810 Maida View Trail
- 22450 Oakley Rd
- 21436 Punkin St
- 21392 Ruth Dr
- 20805 S Navasota Dr
