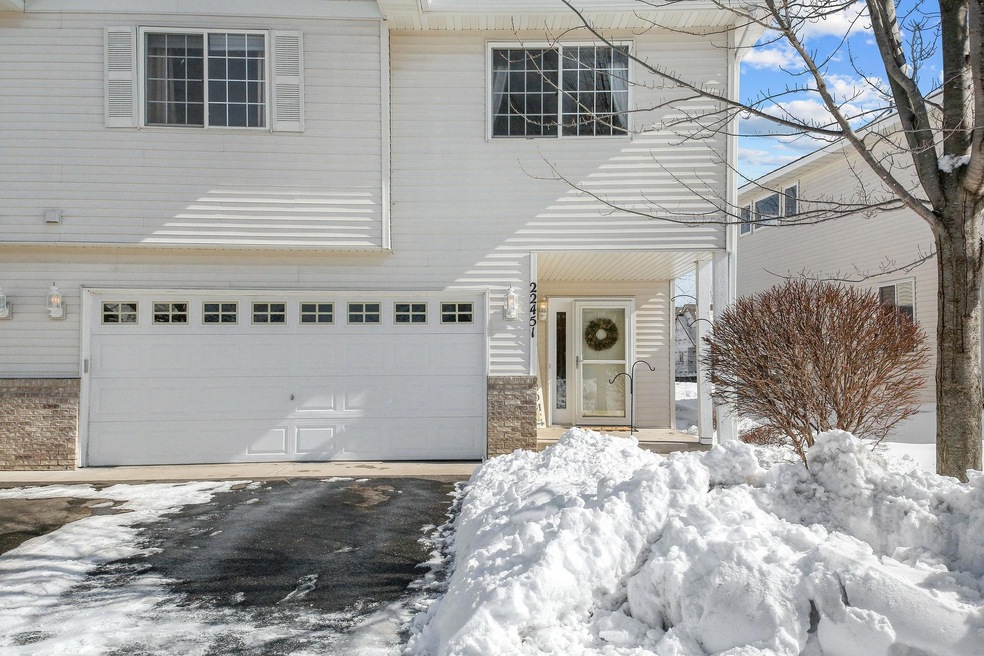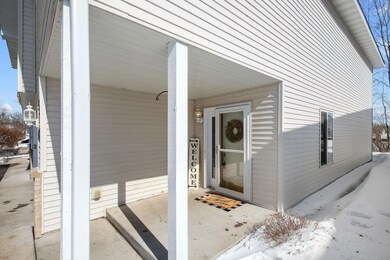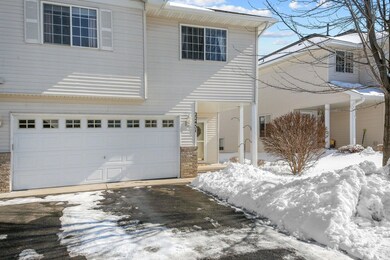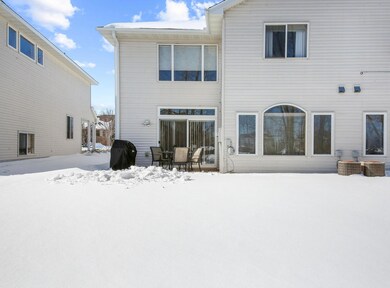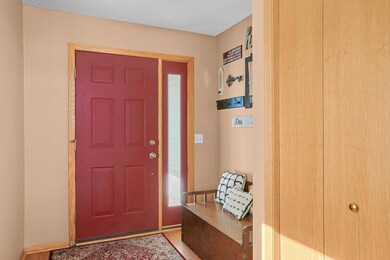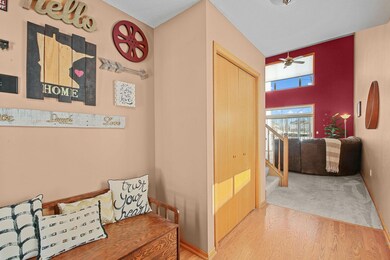
22451 Evergreen Cir Forest Lake, MN 55025
Highlights
- Loft
- Living Room
- Forced Air Heating and Cooling System
- 2 Car Attached Garage
- Entrance Foyer
- 2-minute walk to Shawn Silviera Memorial Park
About This Home
As of January 2025This beautiful and spacious end unit with two story living space providing an abundance of natural light is the one you have been waiting for! Large living room walks out to patio, perfect for relaxing or summer BBQ's. Kitchen and dining area offer ample cabinets, updated lighting, touchless faucet, walk in pantry, granite countertops and IN FLOOR HEAT for those chilly MN winter days! 1/2 bath on main level freshly painted and is ideal for guests. Soaring living room ceilings open to upper level holding 3 spacious bedrooms, laundry and loft for working at home or additional living space. Laundry room has many cabinets for extra storage and a sink for soaking or prewash! Upper level bathroom freshly painted. Owner's suite has walk in closet and FULL ensuite. All of this within close proximity to freeway, shopping, dining schools, parks and more! Schedule your showing TODAY!! 3D Tour and Open House Sunday 3/13 11-1pm.
Townhouse Details
Home Type
- Townhome
Est. Annual Taxes
- $2,345
Year Built
- Built in 2002
HOA Fees
- $183 Monthly HOA Fees
Parking
- 2 Car Attached Garage
- Garage Door Opener
Home Design
- Slab Foundation
- Pitched Roof
Interior Spaces
- 2,351 Sq Ft Home
- 2-Story Property
- Entrance Foyer
- Living Room
- Loft
Kitchen
- Range
- Microwave
- Dishwasher
- Disposal
Bedrooms and Bathrooms
- 3 Bedrooms
Laundry
- Dryer
- Washer
Additional Features
- 1,960 Sq Ft Lot
- Forced Air Heating and Cooling System
Community Details
- Association fees include hazard insurance, ground maintenance, professional mgmt, trash, lawn care
- Gaughan Companies Association, Phone Number (651) 464-5700
- Evergreen Ridge Subdivision
Listing and Financial Details
- Assessor Parcel Number 0703221320069
Ownership History
Purchase Details
Home Financials for this Owner
Home Financials are based on the most recent Mortgage that was taken out on this home.Purchase Details
Home Financials for this Owner
Home Financials are based on the most recent Mortgage that was taken out on this home.Purchase Details
Home Financials for this Owner
Home Financials are based on the most recent Mortgage that was taken out on this home.Purchase Details
Home Financials for this Owner
Home Financials are based on the most recent Mortgage that was taken out on this home.Purchase Details
Map
Similar Homes in Forest Lake, MN
Home Values in the Area
Average Home Value in this Area
Purchase History
| Date | Type | Sale Price | Title Company |
|---|---|---|---|
| Warranty Deed | $285,000 | Land Title | |
| Warranty Deed | $285,000 | Land Title | |
| Deed | $330,000 | -- | |
| Warranty Deed | $160,000 | None Available | |
| Warranty Deed | $204,000 | -- | |
| Warranty Deed | $178,000 | -- |
Mortgage History
| Date | Status | Loan Amount | Loan Type |
|---|---|---|---|
| Open | $213,750 | New Conventional | |
| Closed | $213,750 | New Conventional | |
| Previous Owner | $232,000 | New Conventional | |
| Previous Owner | $152,000 | New Conventional | |
| Previous Owner | $182,384 | FHA | |
| Previous Owner | $202,350 | FHA |
Property History
| Date | Event | Price | Change | Sq Ft Price |
|---|---|---|---|---|
| 01/09/2025 01/09/25 | Sold | $285,000 | -1.4% | $121 / Sq Ft |
| 12/26/2024 12/26/24 | Pending | -- | -- | -- |
| 11/18/2024 11/18/24 | Price Changed | $289,000 | -3.3% | $123 / Sq Ft |
| 11/08/2024 11/08/24 | For Sale | $298,800 | -9.5% | $127 / Sq Ft |
| 04/28/2022 04/28/22 | Sold | $330,000 | +17.9% | $140 / Sq Ft |
| 03/08/2022 03/08/22 | Pending | -- | -- | -- |
| 03/08/2022 03/08/22 | For Sale | $280,000 | -- | $119 / Sq Ft |
Tax History
| Year | Tax Paid | Tax Assessment Tax Assessment Total Assessment is a certain percentage of the fair market value that is determined by local assessors to be the total taxable value of land and additions on the property. | Land | Improvement |
|---|---|---|---|---|
| 2023 | $3,160 | $308,100 | $84,000 | $224,100 |
| 2022 | $2,344 | $271,400 | $37,300 | $234,100 |
| 2021 | $2,348 | $220,600 | $30,000 | $190,600 |
| 2020 | $2,372 | $217,700 | $36,000 | $181,700 |
| 2019 | $2,438 | $216,400 | $33,600 | $182,800 |
| 2018 | $1,976 | $204,600 | $34,700 | $169,900 |
| 2017 | $1,858 | $188,600 | $27,300 | $161,300 |
| 2016 | $2,342 | $162,800 | $16,300 | $146,500 |
| 2015 | $2,140 | $183,800 | $30,000 | $153,800 |
| 2013 | -- | $121,000 | $16,700 | $104,300 |
Source: NorthstarMLS
MLS Number: 6153809
APN: 07-032-21-32-0069
- 22380 Evergreen Cir
- 22364 Lilac Alcove
- 22532 Evergreen Cir
- 4635 19th St SW
- 16451 Forest Blvd N
- xxxx 9th St SW
- 907 10th St SW
- 5xxx 217th St N
- 5281 217th St N
- 932 W Broadway Ave
- Lot 3 Block 1 Kettle River Blvd NE
- Lot 1 Block 1 Kettle River Blvd NE
- Lot 2 Block 1 Kettle River Blvd NE
- Lot 1 Block 2 Kettle River Blvd NE
- Lot 6 Block 1 Kettle River Blvd NE
- 17217 Kettle River Blvd NE
- XXX Scandia Trail N
- 443 1st Ave SW
- XXXXX Elmcrest Ave N
- 8845 168th Ln NE
