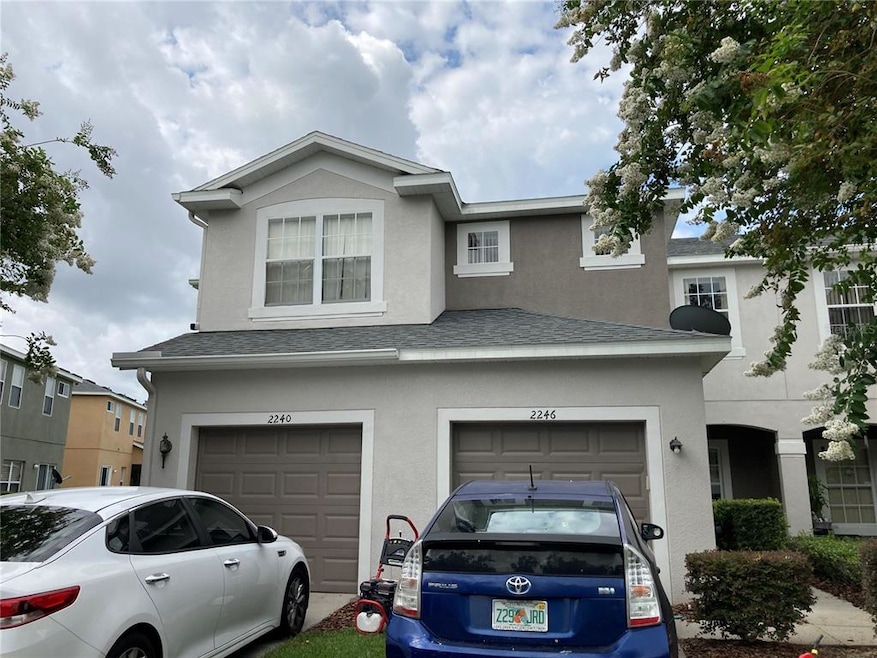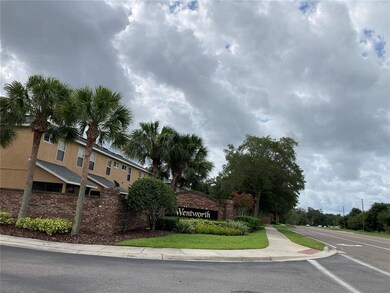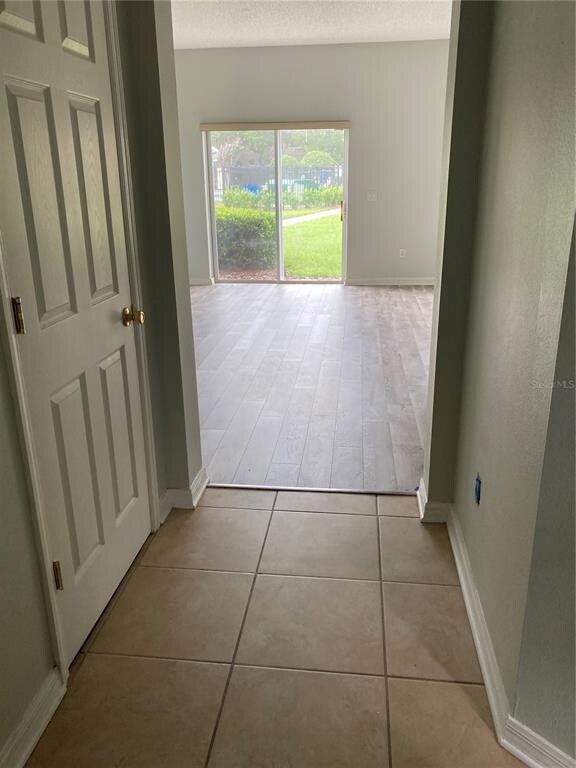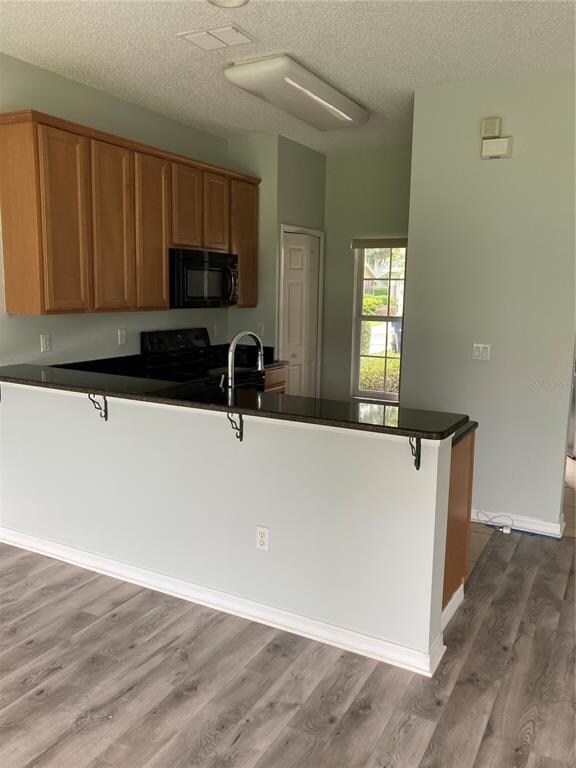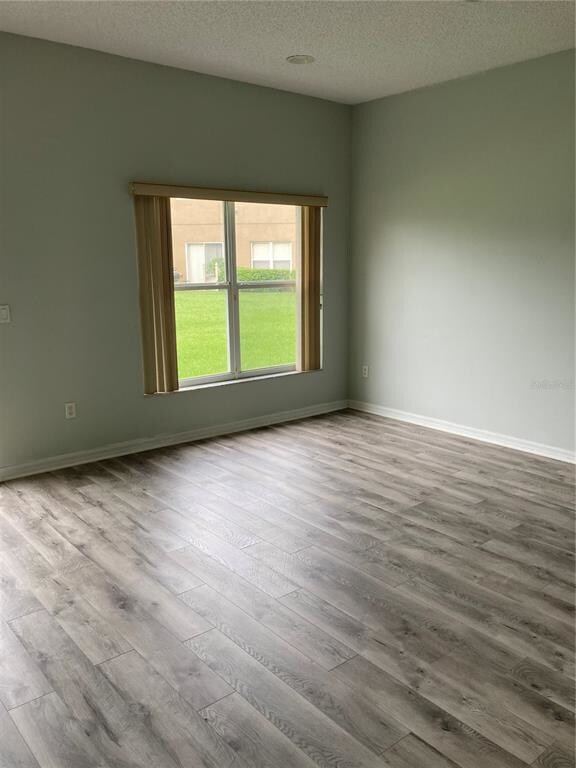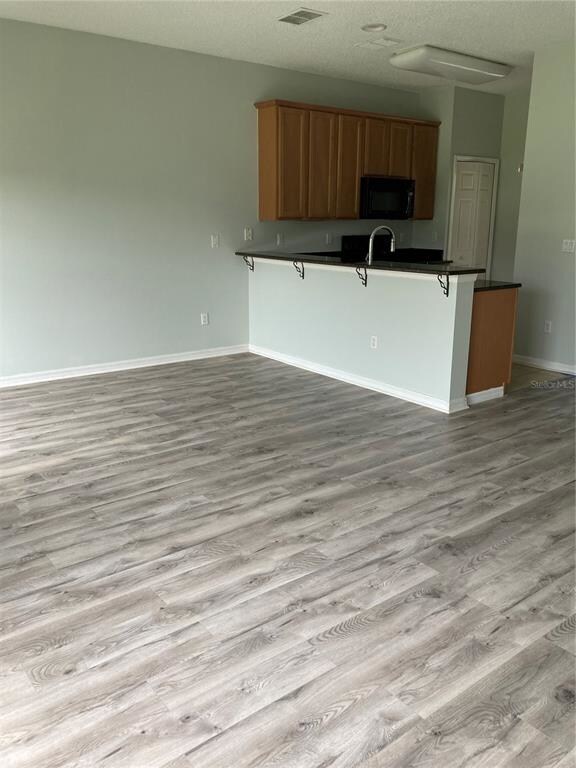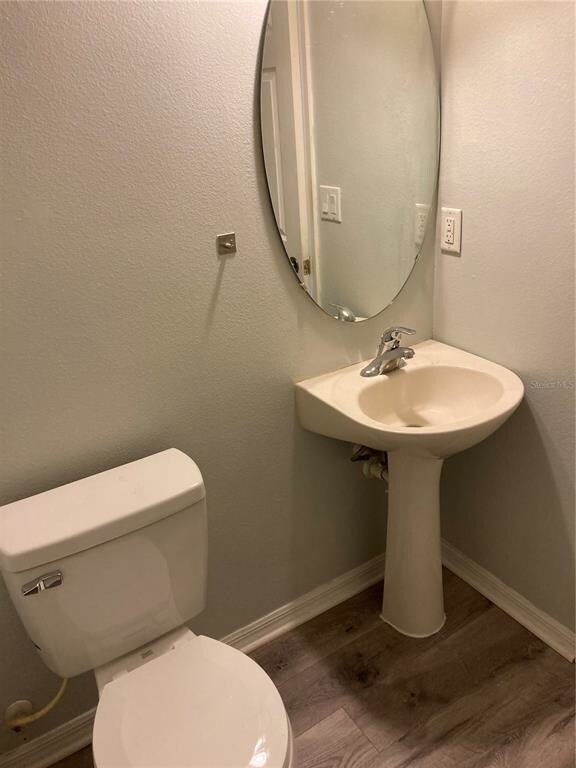
2246 Brancaster Cir Ocoee, FL 34761
Prairie Lake NeighborhoodHighlights
- Gated Community
- Community Pool
- Eat-In Kitchen
- Wood Flooring
- 1 Car Attached Garage
- Walk-In Closet
About This Home
As of September 2022Receive $5000 towards closing when you use our preferred lender. Come to visit this beautiful neighborhood. The house have spacious 2 loft and 2.5 bathroom with a bonus room; we are located in a gated community. Kitchen has 42 inches cabinet with lots of storage. The oversized master has a walk-in closet, playground view. Living room/dining room combo with views of a playground. Also, the house has newly update floor and paint. Hurry and and schedule for viewing house!
Last Agent to Sell the Property
SOUTH EARTH REALTY LLC License #3333464 Listed on: 06/28/2022
Last Buyer's Agent
Yender Viloria
License #3493390
Townhouse Details
Home Type
- Townhome
Est. Annual Taxes
- $3,086
Year Built
- Built in 2004
Lot Details
- 1,700 Sq Ft Lot
- East Facing Home
HOA Fees
- $180 Monthly HOA Fees
Parking
- 1 Car Attached Garage
Home Design
- Bi-Level Home
- Slab Foundation
- Shingle Roof
- Stucco
Interior Spaces
- 1,275 Sq Ft Home
- Sliding Doors
- Combination Dining and Living Room
- Wood Flooring
Kitchen
- Eat-In Kitchen
- Range with Range Hood
- Microwave
- Dishwasher
Bedrooms and Bathrooms
- 2 Bedrooms
- Primary Bedroom Upstairs
- Walk-In Closet
Utilities
- Central Heating and Cooling System
Listing and Financial Details
- Down Payment Assistance Available
- Visit Down Payment Resource Website
- Legal Lot and Block 83 / 01
- Assessor Parcel Number 28-22-09-9083-00-830
Community Details
Overview
- Association fees include maintenance structure, pool maintenance
- Lisa Freeman Association, Phone Number (407) 647-2622
- Wentworth Subdivision
Recreation
- Community Playground
- Community Pool
- Park
Pet Policy
- Pets Allowed
Security
- Gated Community
Ownership History
Purchase Details
Home Financials for this Owner
Home Financials are based on the most recent Mortgage that was taken out on this home.Purchase Details
Home Financials for this Owner
Home Financials are based on the most recent Mortgage that was taken out on this home.Purchase Details
Purchase Details
Home Financials for this Owner
Home Financials are based on the most recent Mortgage that was taken out on this home.Purchase Details
Home Financials for this Owner
Home Financials are based on the most recent Mortgage that was taken out on this home.Purchase Details
Home Financials for this Owner
Home Financials are based on the most recent Mortgage that was taken out on this home.Similar Homes in Ocoee, FL
Home Values in the Area
Average Home Value in this Area
Purchase History
| Date | Type | Sale Price | Title Company |
|---|---|---|---|
| Warranty Deed | $278,000 | Divvy Title Agency | |
| Special Warranty Deed | $86,900 | Attorney | |
| Trustee Deed | -- | Attorney | |
| Warranty Deed | $225,000 | First American Title Ins Co | |
| Warranty Deed | $153,000 | Metro Title Services | |
| Warranty Deed | $125,200 | Ryland Title Company |
Mortgage History
| Date | Status | Loan Amount | Loan Type |
|---|---|---|---|
| Previous Owner | $180,000 | New Conventional | |
| Previous Owner | $122,400 | Purchase Money Mortgage | |
| Previous Owner | $112,650 | Purchase Money Mortgage |
Property History
| Date | Event | Price | Change | Sq Ft Price |
|---|---|---|---|---|
| 09/14/2022 09/14/22 | Sold | $278,000 | -2.5% | $218 / Sq Ft |
| 08/22/2022 08/22/22 | Pending | -- | -- | -- |
| 08/07/2022 08/07/22 | Price Changed | $285,000 | -1.7% | $224 / Sq Ft |
| 07/19/2022 07/19/22 | Price Changed | $290,000 | -1.7% | $227 / Sq Ft |
| 06/28/2022 06/28/22 | For Sale | $295,000 | +239.5% | $231 / Sq Ft |
| 06/16/2014 06/16/14 | Off Market | $86,900 | -- | -- |
| 08/20/2013 08/20/13 | Sold | $86,900 | -3.3% | $68 / Sq Ft |
| 04/13/2013 04/13/13 | Pending | -- | -- | -- |
| 03/21/2013 03/21/13 | For Sale | $89,900 | -- | $71 / Sq Ft |
Tax History Compared to Growth
Tax History
| Year | Tax Paid | Tax Assessment Tax Assessment Total Assessment is a certain percentage of the fair market value that is determined by local assessors to be the total taxable value of land and additions on the property. | Land | Improvement |
|---|---|---|---|---|
| 2025 | $4,392 | $237,310 | $60,000 | $177,310 |
| 2024 | $4,160 | $237,310 | $60,000 | $177,310 |
| 2023 | $4,160 | $224,032 | $60,000 | $164,032 |
| 2022 | $3,521 | $197,788 | $60,000 | $137,788 |
| 2021 | $3,215 | $165,773 | $45,000 | $120,773 |
| 2020 | $2,949 | $161,725 | $40,000 | $121,725 |
| 2019 | $2,853 | $142,764 | $30,000 | $112,764 |
| 2018 | $2,754 | $139,791 | $30,000 | $109,791 |
| 2017 | $2,569 | $124,899 | $18,000 | $106,899 |
| 2016 | $2,394 | $108,377 | $15,000 | $93,377 |
| 2015 | $2,205 | $91,092 | $12,000 | $79,092 |
| 2014 | $2,105 | $85,887 | $12,000 | $73,887 |
Agents Affiliated with this Home
-
T
Seller's Agent in 2022
Ting Li
SOUTH EARTH REALTY LLC
(407) 297-6608
3 in this area
27 Total Sales
-
Y
Buyer's Agent in 2022
Yender Viloria
-

Buyer Co-Listing Agent in 2022
Marcos Urbina
MY REALTY GROUP, LLC.
(321) 388-3150
1 in this area
70 Total Sales
-
M
Seller's Agent in 2013
Martin Amatucci
SANDBILL REALTY GROUP ORLANDO
-
I
Buyer's Agent in 2013
IRENE ANDERSON
Map
Source: Stellar MLS
MLS Number: O6037996
APN: 09-2228-9083-00-830
- 1784 Fritwell Ct
- 1785 Rushden Dr
- 1851 Terrapin Rd
- 1844 Oxton Ct
- 1915 Terrapin Rd
- 1932 Terrapin Rd
- 1936 Compass Flower Way
- 1917 Compass Flower Way
- 1960 Aspenridge Ct
- 2005 Compass Flower Way
- 2092 Switch Grass Cir
- 2033 Milkweed St
- 2014 Applegate Dr
- 2052 Milkweed St
- 1331 Plumgrass Cir
- 8443 A D Mims Rd
- 1313 Glenleigh Dr
- 706 Rich Dr
- 0 Hackney Prairie Rd
- 2389 Grand Poplar St
