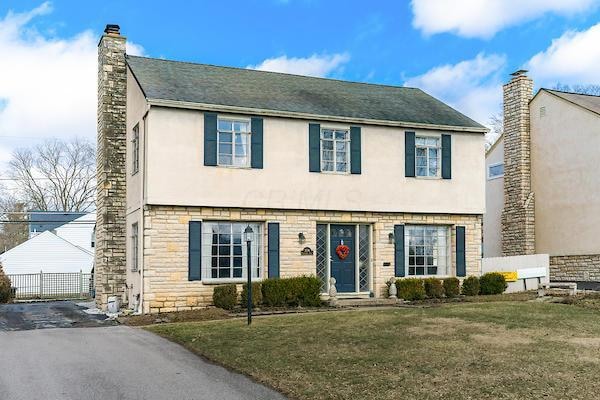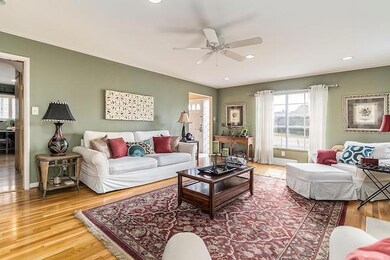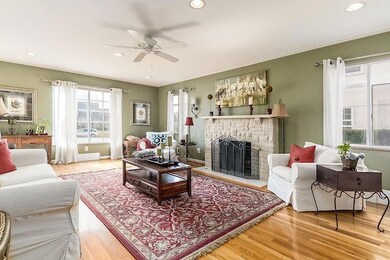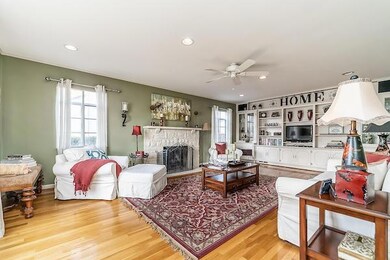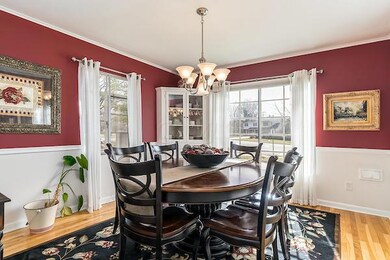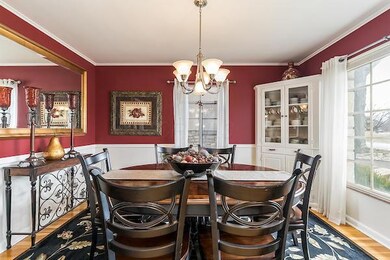
2246 Canterbury Rd Columbus, OH 43221
Highlights
- 2 Car Detached Garage
- Patio
- Forced Air Heating and Cooling System
- Tremont Elementary School Rated A-
- Ceramic Tile Flooring
- Gas Log Fireplace
About This Home
As of April 2019Location, location, location! Super convenient, prime location near Tremont Center, Northam Park, schools, tennis, library and swimming pool! The floor plan includes bright, spacious, beautifully appointed rooms with gorgeous hardwood floors, crown molding, custom built-ins and loads of charm and character. Large living and dining rooms are located off the inviting foyer. Tucked away at the rear of the home is a cozy first floor office or family room. All of the bedrooms are very spacious with abundant closets and storage space. Additional living space is found in the finished lower level~ideal for a children's play room, exercise area or a place to hang out and watch your favorite sports team. You'll love spending spring evenings outside on the paver patio! Welcome home!
Last Agent to Sell the Property
Paula Koontz Gilmour
Coldwell Banker Realty Listed on: 02/14/2019
Co-Listed By
Diane Marie Koontz
Coldwell Banker Realty
Home Details
Home Type
- Single Family
Est. Annual Taxes
- $8,509
Year Built
- Built in 1953
Lot Details
- 8,276 Sq Ft Lot
- Irrigation
Parking
- 2 Car Detached Garage
Home Design
- Block Foundation
- Stucco Exterior
- Stone Exterior Construction
Interior Spaces
- 2,409 Sq Ft Home
- 2-Story Property
- Gas Log Fireplace
- Insulated Windows
- Basement
- Recreation or Family Area in Basement
Kitchen
- Microwave
- Dishwasher
Flooring
- Carpet
- Ceramic Tile
Bedrooms and Bathrooms
- 3 Bedrooms
Laundry
- Laundry on lower level
- Electric Dryer Hookup
Outdoor Features
- Patio
Utilities
- Forced Air Heating and Cooling System
- Heating System Uses Gas
- Gas Water Heater
Listing and Financial Details
- Assessor Parcel Number 070-002939
Ownership History
Purchase Details
Home Financials for this Owner
Home Financials are based on the most recent Mortgage that was taken out on this home.Purchase Details
Home Financials for this Owner
Home Financials are based on the most recent Mortgage that was taken out on this home.Purchase Details
Home Financials for this Owner
Home Financials are based on the most recent Mortgage that was taken out on this home.Purchase Details
Purchase Details
Similar Homes in the area
Home Values in the Area
Average Home Value in this Area
Purchase History
| Date | Type | Sale Price | Title Company |
|---|---|---|---|
| Survivorship Deed | $453,000 | None Available | |
| Survivorship Deed | $337,000 | None Available | |
| Survivorship Deed | $216,000 | Chicago Title | |
| Deed | $149,900 | -- | |
| Deed | $65,000 | -- |
Mortgage History
| Date | Status | Loan Amount | Loan Type |
|---|---|---|---|
| Open | $434,000 | New Conventional | |
| Closed | $428,700 | New Conventional | |
| Closed | $430,825 | New Conventional | |
| Closed | $326,890 | New Conventional | |
| Closed | $278,000 | Unknown | |
| Closed | $60,000 | Credit Line Revolving | |
| Closed | $280,000 | Unknown | |
| Closed | $24,000 | Credit Line Revolving | |
| Closed | $115,000 | Unknown | |
| Closed | $83,000 | Credit Line Revolving | |
| Closed | $172,000 | Unknown | |
| Closed | $72,000 | Credit Line Revolving | |
| Closed | $172,800 | No Value Available |
Property History
| Date | Event | Price | Change | Sq Ft Price |
|---|---|---|---|---|
| 04/22/2019 04/22/19 | Sold | $453,500 | -4.5% | $188 / Sq Ft |
| 02/20/2019 02/20/19 | Pending | -- | -- | -- |
| 02/13/2019 02/13/19 | For Sale | $475,000 | +40.9% | $197 / Sq Ft |
| 06/20/2012 06/20/12 | Sold | $337,000 | -0.6% | $140 / Sq Ft |
| 05/21/2012 05/21/12 | Pending | -- | -- | -- |
| 01/09/2012 01/09/12 | For Sale | $339,000 | -- | $141 / Sq Ft |
Tax History Compared to Growth
Tax History
| Year | Tax Paid | Tax Assessment Tax Assessment Total Assessment is a certain percentage of the fair market value that is determined by local assessors to be the total taxable value of land and additions on the property. | Land | Improvement |
|---|---|---|---|---|
| 2024 | $11,902 | $205,590 | $90,720 | $114,870 |
| 2023 | $11,755 | $205,590 | $90,720 | $114,870 |
| 2022 | $10,602 | $151,730 | $44,520 | $107,210 |
| 2021 | $9,386 | $151,730 | $44,520 | $107,210 |
| 2020 | $9,302 | $151,730 | $44,520 | $107,210 |
| 2019 | $8,558 | $123,410 | $44,520 | $78,890 |
| 2018 | $8,552 | $123,410 | $44,520 | $78,890 |
| 2017 | $8,596 | $123,410 | $44,520 | $78,890 |
| 2016 | $8,574 | $129,680 | $41,230 | $88,450 |
| 2015 | $8,567 | $129,680 | $41,230 | $88,450 |
| 2014 | $8,576 | $129,680 | $41,230 | $88,450 |
| 2013 | $4,095 | $117,880 | $37,485 | $80,395 |
Agents Affiliated with this Home
-
P
Seller's Agent in 2019
Paula Koontz Gilmour
Coldwell Banker Realty
-
D
Seller Co-Listing Agent in 2019
Diane Marie Koontz
Coldwell Banker Realty
-
Joy Barney

Buyer's Agent in 2019
Joy Barney
KW Classic Properties Realty
(614) 209-6622
31 in this area
67 Total Sales
-
K
Seller's Agent in 2012
Katherine Davis
Street Sotheby's International
Map
Source: Columbus and Central Ohio Regional MLS
MLS Number: 219004091
APN: 070-002939
- 2171 Northam Rd
- 2228 Ridgeview Rd
- 2979 Avalon Rd
- 2043 Ridgeview Rd
- 3031 Avalon Rd
- 3041 Avalon Rd
- 2528 Tremont Rd
- 3134 Asbury Dr
- 2528 Onandaga Dr
- 2583 Wexford Rd
- 3161 Avalon Rd
- 2841 Doncaster Rd
- 2101 Eastcleft Dr
- 2006 Kentwell Rd
- 2402 Southway Dr
- 3130 S Dorchester Rd
- 3258 Kenyon Rd
- 3012 Oldham Rd
- 1884 W Lane Ave
- 2069 Ridgecliff Rd
