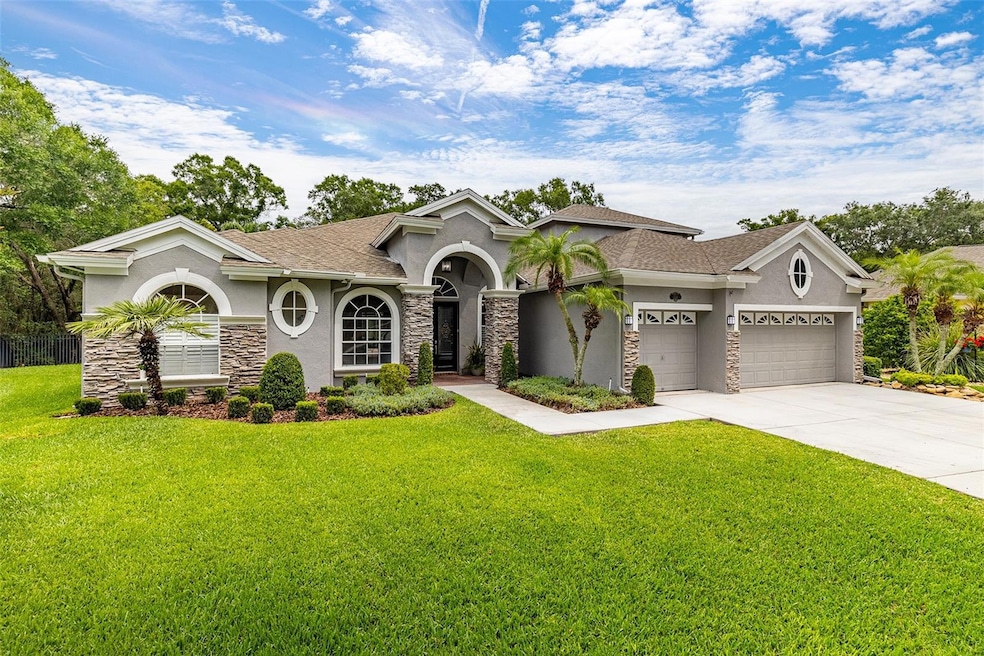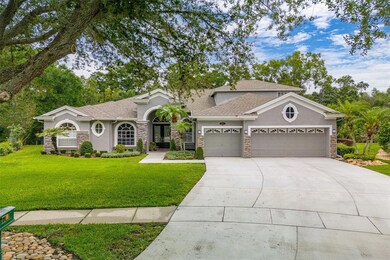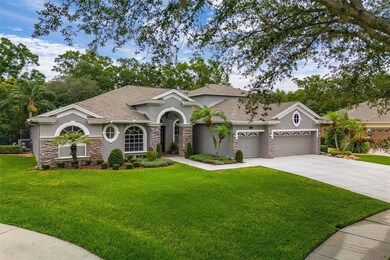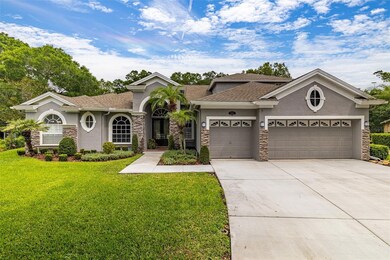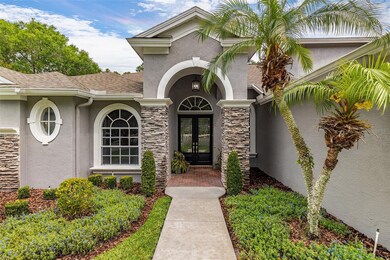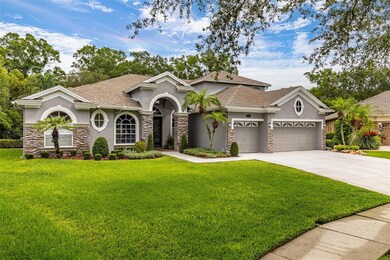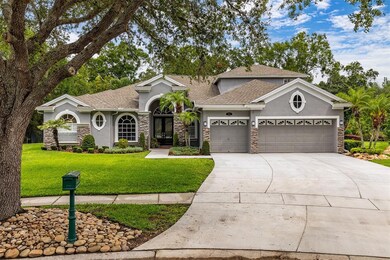
Highlights
- Screened Pool
- 2.2 Acre Lot
- Private Lot
- Gated Community
- Open Floorplan
- Family Room with Fireplace
About This Home
As of May 2024Amazing Deer Creek - A Desirable Gated Community at the heart of everything you desire - Excellent for
professional & families. Lovely established neighborhood in the Lake Magdalene / Carrollwood area
with towering oaks, serene ponds & privacy. Majestic views for this lovely pool home situated on an
over 2 acre footprint in cul de sac on lush conservation. Thoughtfully designed the "Palladium" floor
plan creates a home that perfectly balances family and formal spaces. This 4 bedroom, 3 bath split
design features a den/ study, a downstairs game/ hobby room & an upstairs expansive bonus room . In
addition there are formal living & dining rooms, family room & spacious gourmet kitchen. Custom
elevation is complete w/ stacked stone, columns & double leaded glass doors . Foyer entrance displays
volume ceilings, wood laminate flooring & neutral colors and leads to formal living & dining rooms.
Formal living & dining rooms host unique architectural design w/ columns, tray ceiling, crown molding,
arches, chandelier, sliders to lanai, wood laminate flooring & soaring ceilings. The private study is
complete w/ a double door entrance , crown molding & wood laminate flooring. Impressive family room
includes entertainment center w/fireplace, bookshelves, designer ceiling fan , tile flooring, recessed
lighting & slider to lanai. Spacious Kitchen features wood cabinetry, granite counters, custom tile
backsplash, island w/ extra cabinets, walk in pantry, all appliances including cook top range w/
microwave above, wall oven, refrigerator, dishwasher, breakfast nook & bar & tile flooring. Additional
downstairs game/ craft room with shutters, built in shelving with lighting & tons of windows. Luxurious
master suite boasts double door entry, tray ceiling, slider to lanai, wood laminate flooring, cozy sitting
area w/ bay window, his & her walk in closets w/ custom built -ins, & ceiling fan. Master bath includes
wood cabinetry, double vanity w/ cultured marble counters & integrated sinks, separate make-up area,
garden tub w/listello, abundant walk-in shower w/ designer tile, pallidium window w/ shutters & tile
flooring with unique design. Huge upstairs bonus room offers spindle staircase and is large enough for
pool table and theatre area. Inside utility for convenience complete w/ stackable washer & dryer, extra
cabinetry, built in laundry sink and large walk in closet. Custom lagoon- style pool & spa w/ stacked
stone, pavered decking, overlooking lush conservation lot , under roof lanai & large screen enclosure.
Noteworthy extras includes newer dimensional shingle roof (2018), newer exterior & interior paint,
volume ceilings, colonial styled baseboards, natural gas community, updated secondary baths, designer
fixtures, neutral color scheme, split plan, tons of storage, vinyl open spoke fencing, new driveway,
massive yard, 3-car garage w/ automatic opener, side service door and coach lights in turn key condition.
Convenient location w/ superb entertainment, shopping & professional services. Close to I-275
interstate with an easy commute to airport. Best lot in Deer Creek, this home is a Must See .
Last Agent to Sell the Property
COLDWELL BANKER REALTY License #498490 Listed on: 05/04/2023

Home Details
Home Type
- Single Family
Est. Annual Taxes
- $8,187
Year Built
- Built in 2000
Lot Details
- 2.2 Acre Lot
- Lot Dimensions are 81x191
- Near Conservation Area
- Cul-De-Sac
- South Facing Home
- Mature Landscaping
- Private Lot
- Oversized Lot
- Irrigation
- Landscaped with Trees
- Property is zoned RSC-4
HOA Fees
- $140 Monthly HOA Fees
Parking
- 3 Car Attached Garage
- Garage Door Opener
- Driveway
Home Design
- Florida Architecture
- Slab Foundation
- Shingle Roof
- Block Exterior
- Stucco
Interior Spaces
- 3,890 Sq Ft Home
- 2-Story Property
- Open Floorplan
- Built-In Features
- Coffered Ceiling
- Tray Ceiling
- High Ceiling
- Ceiling Fan
- Gas Fireplace
- Shutters
- French Doors
- Sliding Doors
- Family Room with Fireplace
- Family Room Off Kitchen
- Separate Formal Living Room
- Formal Dining Room
- Den
- Bonus Room
- Game Room
- Inside Utility
- Park or Greenbelt Views
Kitchen
- Eat-In Kitchen
- <<builtInOvenToken>>
- Cooktop<<rangeHoodToken>>
- <<microwave>>
- Dishwasher
- Stone Countertops
Flooring
- Carpet
- Laminate
- Ceramic Tile
- Vinyl
Bedrooms and Bathrooms
- 4 Bedrooms
- Primary Bedroom on Main
- Split Bedroom Floorplan
- Closet Cabinetry
- Walk-In Closet
- 3 Full Bathrooms
Laundry
- Laundry Room
- Dryer
- Washer
Pool
- Screened Pool
- In Ground Pool
- In Ground Spa
- Gunite Pool
- Fence Around Pool
Outdoor Features
- Enclosed patio or porch
Schools
- Lake Magdalene Elementary School
- Adams Middle School
- Chamberlain High School
Utilities
- Central Heating and Cooling System
- Heating System Uses Natural Gas
- Natural Gas Connected
- Gas Water Heater
Listing and Financial Details
- Visit Down Payment Resource Website
- Tax Lot 79
- Assessor Parcel Number U-34-27-18-5GO-000000-00079.0
Community Details
Overview
- Association fees include ground maintenance
- Greenacre Properties / Ray Leonard Association, Phone Number (813) 936-4137
- Built by Westfield Homes
- Deer Creek Subdivision, Palladium Floorplan
- The community has rules related to deed restrictions
- Greenbelt
Security
- Gated Community
Ownership History
Purchase Details
Home Financials for this Owner
Home Financials are based on the most recent Mortgage that was taken out on this home.Purchase Details
Home Financials for this Owner
Home Financials are based on the most recent Mortgage that was taken out on this home.Purchase Details
Purchase Details
Home Financials for this Owner
Home Financials are based on the most recent Mortgage that was taken out on this home.Purchase Details
Purchase Details
Home Financials for this Owner
Home Financials are based on the most recent Mortgage that was taken out on this home.Similar Homes in Tampa, FL
Home Values in the Area
Average Home Value in this Area
Purchase History
| Date | Type | Sale Price | Title Company |
|---|---|---|---|
| Warranty Deed | $1,370,000 | Masterpiece Title | |
| Warranty Deed | $1,082,000 | Brokers Title Of Tampa | |
| Quit Claim Deed | -- | None Listed On Document | |
| Trustee Deed | $535,000 | Brokers Title Of Tampa Llc | |
| Warranty Deed | -- | -- | |
| Warranty Deed | $366,600 | -- |
Mortgage History
| Date | Status | Loan Amount | Loan Type |
|---|---|---|---|
| Open | $702,000 | New Conventional | |
| Previous Owner | $450,000 | New Conventional | |
| Previous Owner | $125,000 | Credit Line Revolving | |
| Previous Owner | $170,000 | Purchase Money Mortgage |
Property History
| Date | Event | Price | Change | Sq Ft Price |
|---|---|---|---|---|
| 05/15/2024 05/15/24 | Sold | $1,370,000 | -2.1% | $352 / Sq Ft |
| 03/26/2024 03/26/24 | Pending | -- | -- | -- |
| 03/26/2024 03/26/24 | For Sale | $1,400,000 | +29.4% | $360 / Sq Ft |
| 06/07/2023 06/07/23 | Sold | $1,082,000 | +8.2% | $278 / Sq Ft |
| 05/09/2023 05/09/23 | Pending | -- | -- | -- |
| 05/04/2023 05/04/23 | For Sale | $999,900 | +86.9% | $257 / Sq Ft |
| 08/17/2018 08/17/18 | Off Market | $535,000 | -- | -- |
| 12/05/2017 12/05/17 | Sold | $535,000 | -2.7% | $138 / Sq Ft |
| 10/30/2017 10/30/17 | Pending | -- | -- | -- |
| 10/19/2017 10/19/17 | For Sale | $549,900 | -- | $141 / Sq Ft |
Tax History Compared to Growth
Tax History
| Year | Tax Paid | Tax Assessment Tax Assessment Total Assessment is a certain percentage of the fair market value that is determined by local assessors to be the total taxable value of land and additions on the property. | Land | Improvement |
|---|---|---|---|---|
| 2024 | $13,292 | $776,389 | $218,484 | $557,905 |
| 2023 | $8,478 | $499,611 | $0 | $0 |
| 2022 | $8,187 | $485,059 | $0 | $0 |
| 2021 | $8,112 | $470,931 | $0 | $0 |
| 2020 | $7,992 | $464,429 | $0 | $0 |
| 2019 | $8,136 | $453,987 | $0 | $0 |
| 2018 | $8,072 | $445,522 | $0 | $0 |
| 2017 | $5,990 | $438,046 | $0 | $0 |
| 2016 | $5,951 | $328,640 | $0 | $0 |
| 2015 | $6,015 | $326,356 | $0 | $0 |
| 2014 | $5,488 | $324,263 | $0 | $0 |
| 2013 | -- | $293,981 | $0 | $0 |
Agents Affiliated with this Home
-
Billy Lolly

Seller's Agent in 2024
Billy Lolly
KELLER WILLIAMS TAMPA CENTRAL
(813) 966-7446
7 in this area
95 Total Sales
-
Nicole Moore
N
Buyer's Agent in 2024
Nicole Moore
KELLER WILLIAMS TAMPA CENTRAL
(813) 774-2121
1 in this area
1 Total Sale
-
Gerry Ziegelhofer

Seller's Agent in 2023
Gerry Ziegelhofer
COLDWELL BANKER REALTY
(813) 220-5051
6 in this area
67 Total Sales
-
Molly Nye

Buyer's Agent in 2017
Molly Nye
CENTURY 21 BILL NYE REALTY
(813) 389-1800
1 in this area
171 Total Sales
-
Missy Hileman

Buyer Co-Listing Agent in 2017
Missy Hileman
CENTURY 21 BILL NYE REALTY
(813) 833-6804
3 in this area
169 Total Sales
Map
Source: Stellar MLS
MLS Number: T3443868
APN: U-34-27-18-5GO-000000-00079.0
- 14333 Lake Magdalene Blvd
- 2125 W Bearss Ave
- 2630 Milford Berry Ln
- 2004 Chickwood Ct
- 15846 Glenarn Dr
- 14047 Briardale Ln Unit 5
- 1808 W Bearss Ave
- 15630 N Himes Ave
- 16028 Grass Lake Dr
- 16011 Saddle Creek Dr
- 16035 Grass Lake Dr
- 14004 Cascade Ln
- 15202 E Pond Woods Dr
- 3026 Cedaridge Dr
- 2718 Midtimes Dr
- 1609 Haven Bend
- 14013 Briardale Ln
- 3217 Saddlebrook Ave
- 16147 Sagebrush Rd
- 3309 Westmoreland Dr
