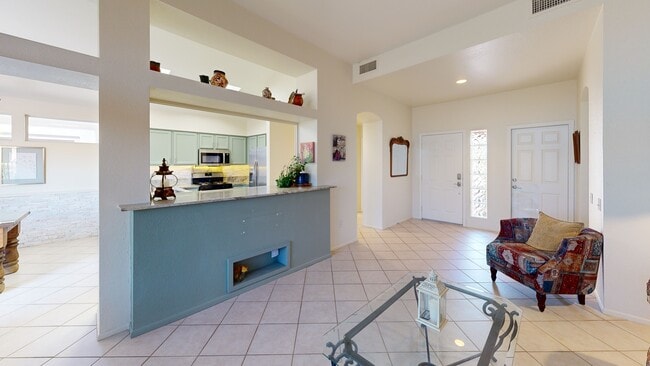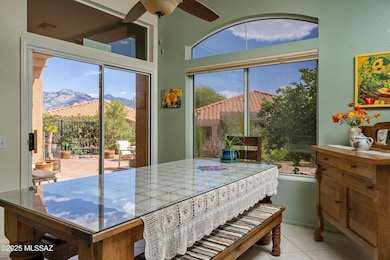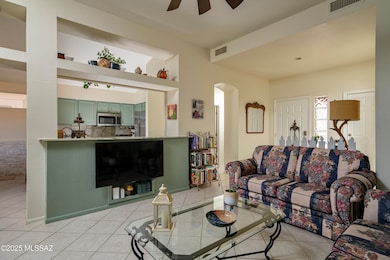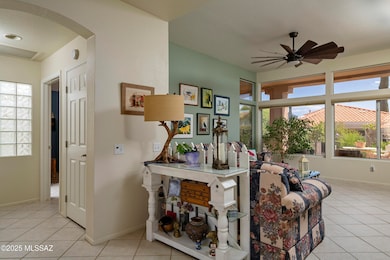
2246 E Amaranth St Oro Valley, AZ 85755
Estimated payment $2,056/month
Highlights
- Golf Course Community
- Spa
- Mountain View
- Fitness Center
- Active Adult
- Hilltop Location
About This Home
Stunning 2/2 in Sun City Vistoso. Elevated lot that provides massive mountain views! Enjoy all the amenities at Sun City or spend your days relaxing in this tranquil home with great natural light and the perfect finishing touches. Kitchen has granite with stacked stone accents and stainless steel appliances.. Storage added to the kitchen pony wall. Neutral tile flooring through out. Living room has a wall of windows perfect for capturing the outdoor views. Covered back patio with pavers. Mature landscaping. Fully fenced back yard. Roof, exterior paint, water heater (New on demand water at kitchen) and interior paint in 2021. Garage storage. Active adult community with many amenities. Book a community tour today!
Home Details
Home Type
- Single Family
Est. Annual Taxes
- $2,867
Year Built
- Built in 1994
Lot Details
- 4,792 Sq Ft Lot
- Lot Dimensions are 52 x 94 x 53 x 94
- Elevated Lot
- Desert faces the front and back of the property
- North Facing Home
- Wrought Iron Fence
- Native Plants
- Shrub
- Hilltop Location
- Landscaped with Trees
- Property is zoned Oro Valley - PAD
Parking
- 2 Covered Spaces
- Driveway
Home Design
- Contemporary Architecture
- Entry on the 1st floor
- Frame With Stucco
- Frame Construction
- Tile Roof
Interior Spaces
- 1,190 Sq Ft Home
- 1-Story Property
- Shelving
- Vaulted Ceiling
- Ceiling Fan
- Skylights
- Double Pane Windows
- Window Treatments
- Great Room
- Dining Area
- Ceramic Tile Flooring
- Mountain Views
- Laundry in Garage
Kitchen
- Breakfast Bar
- Gas Range
- Dishwasher
- Stainless Steel Appliances
- Granite Countertops
- Instant Hot Water
Bedrooms and Bathrooms
- 2 Bedrooms
- Split Bedroom Floorplan
- Walk-In Closet
- 2 Full Bathrooms
- Double Vanity
- Bidet
- Secondary bathroom tub or shower combo
- Primary Bathroom includes a Walk-In Shower
- Exhaust Fan In Bathroom
Outdoor Features
- Spa
- Covered Patio or Porch
Schools
- Painted Sky Elementary School
- Coronado K-8 Middle School
- Ironwood Ridge High School
Utilities
- Forced Air Heating and Cooling System
- Heating System Uses Natural Gas
- Natural Gas Water Heater
- High Speed Internet
- Cable TV Available
Additional Features
- No Interior Steps
- North or South Exposure
Community Details
Overview
- Active Adult
- Property has a Home Owners Association
- $370 HOA Transfer Fee
- Sun City Oro Valley Association
- Sun City Oro Valley Community
- Maintained Community
- The community has rules related to covenants, conditions, and restrictions, deed restrictions
Amenities
- Clubhouse
- Recreation Room
Recreation
- Golf Course Community
- Tennis Courts
- Pickleball Courts
- Fitness Center
- Community Pool
- Community Spa
- Putting Green
- Jogging Path
Matterport 3D Tour
Floorplan
Map
Home Values in the Area
Average Home Value in this Area
Tax History
| Year | Tax Paid | Tax Assessment Tax Assessment Total Assessment is a certain percentage of the fair market value that is determined by local assessors to be the total taxable value of land and additions on the property. | Land | Improvement |
|---|---|---|---|---|
| 2025 | $2,994 | $24,125 | -- | -- |
| 2024 | $2,867 | $22,976 | -- | -- |
| 2023 | $2,758 | $20,024 | $0 | $0 |
| 2022 | $2,730 | $19,070 | $0 | $0 |
| 2021 | $2,677 | $17,297 | $0 | $0 |
| 2020 | $2,635 | $17,297 | $0 | $0 |
| 2019 | $2,556 | $18,133 | $0 | $0 |
| 2018 | $2,455 | $14,942 | $0 | $0 |
| 2017 | $2,408 | $14,942 | $0 | $0 |
| 2016 | $2,393 | $15,277 | $0 | $0 |
| 2015 | $2,097 | $14,963 | $0 | $0 |
Property History
| Date | Event | Price | List to Sale | Price per Sq Ft | Prior Sale |
|---|---|---|---|---|---|
| 11/22/2025 11/22/25 | Price Changed | $345,000 | -3.9% | $290 / Sq Ft | |
| 11/06/2025 11/06/25 | Price Changed | $359,000 | -1.6% | $302 / Sq Ft | |
| 10/02/2025 10/02/25 | Price Changed | $365,000 | -2.7% | $307 / Sq Ft | |
| 09/20/2025 09/20/25 | For Sale | $375,000 | +23.4% | $315 / Sq Ft | |
| 04/12/2021 04/12/21 | Sold | $304,000 | 0.0% | $255 / Sq Ft | View Prior Sale |
| 03/21/2021 03/21/21 | For Sale | $304,000 | +35.1% | $255 / Sq Ft | |
| 06/12/2018 06/12/18 | Sold | $225,025 | 0.0% | $189 / Sq Ft | View Prior Sale |
| 05/13/2018 05/13/18 | Pending | -- | -- | -- | |
| 04/02/2018 04/02/18 | For Sale | $225,025 | +36.4% | $189 / Sq Ft | |
| 11/19/2014 11/19/14 | Sold | $165,000 | 0.0% | $139 / Sq Ft | View Prior Sale |
| 10/20/2014 10/20/14 | Pending | -- | -- | -- | |
| 10/13/2014 10/13/14 | For Sale | $165,000 | -- | $139 / Sq Ft |
Purchase History
| Date | Type | Sale Price | Title Company |
|---|---|---|---|
| Warranty Deed | -- | Stewart Title | |
| Warranty Deed | $225,025 | Long Title Agency Inc | |
| Cash Sale Deed | $165,000 | Catalina Title Agency | |
| Interfamily Deed Transfer | -- | None Available | |
| Interfamily Deed Transfer | -- | -- | |
| Joint Tenancy Deed | $130,900 | -- |
About the Listing Agent
Sandra's Other Listings
Source: MLS of Southern Arizona
MLS Number: 22524511
APN: 223-06-4580
- 2199 E Jonquil St
- 14390 N Carissa Dr
- 1987 E Singing Bow Way
- 2312 E Coreopsis Way
- 14175 N Alyssum Way
- 14230 N Lobelia Way
- 14218 N Cirrus Hill Dr
- 14212 N Cirrus Hill Dr
- 2315 E Chrysanthemum St
- 14393 N Lost Arrow Dr
- 14513 N Lost Arrow Dr
- 14525 N Lost Arrow Dr
- 1735 E Broken Bow Way
- 14350 N Rusty Gate Trail
- 14420 N Del Webb Blvd
- 14617 N Desert Rock Dr
- 13990 N Cirrus Hill Dr
- 14000 N Lobelia Way
- 1629 E Broken Bow Way
- 14277 N Copperstone Dr
- 2247 E Jonquil St
- 14274 N Trade Winds Way
- 14269 N Trade Winds Way
- 14248 N Cirrus Hill Dr
- 14734 N Burntwood Dr
- 13743 N High Mountain View Place
- 14151 N Buckingham Dr
- 14770 N Windshade Dr
- 3672 E Mecate Rd
- 3725 E Northern Dancer Rd
- 3762 E Fjord Pony Rd
- 655 W Vistoso Highlands Dr Unit 102
- 655 W Vistoso Highlands Dr Unit 108
- 655 W Vistoso Highlands Dr Unit 6217
- 655 W Vistoso Highlands Dr Unit 129
- 655 W Vistoso Highlands Dr Unit 228
- 655 W Vistoso Highlands Dr Unit 104
- 655 W Vistoso Highlands Dr Unit 211
- 755 W Vistoso Highlands Dr Unit 123
- 371 W Sacaton Canyon Dr





