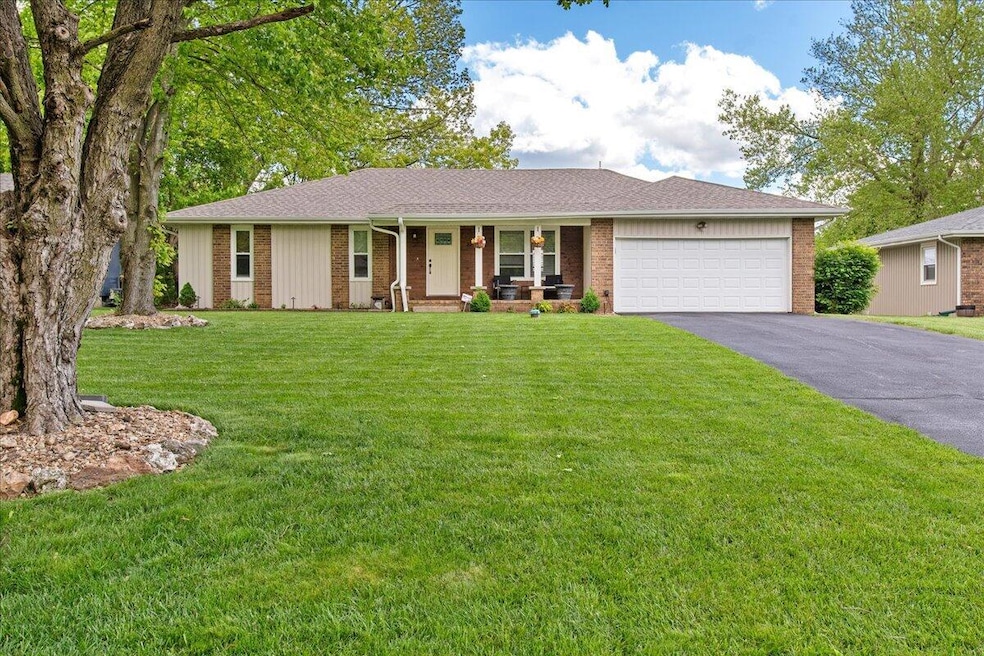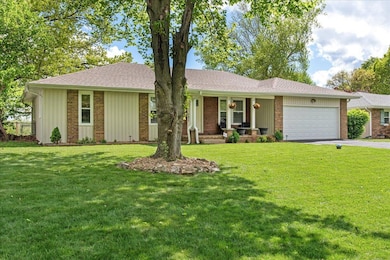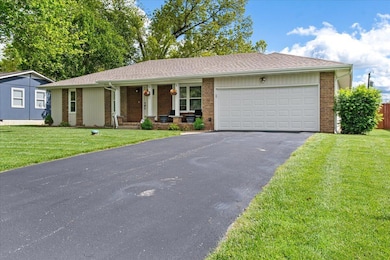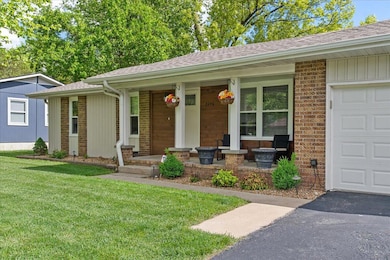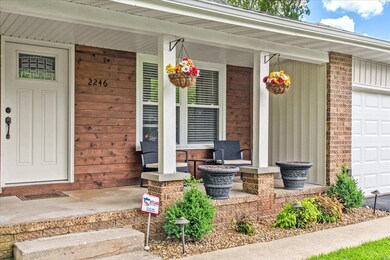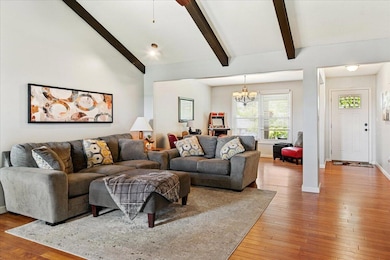Welcome to this beautifully updated home in an unbeatable location, just minutes from both Ozark and Springfield in the Springfield school district. This spacious 3-bedroom, 2-bath home offers the perfect blend of modern updates and comfortable living.
Since purchase there have been major upgrades including: new roof, new siding, new HVAC, new hot water heater, new well pump, garage door, fencing, fascia, and soffit!
This home is move-in ready, meticulously maintained, and a rare find.
Inside, you'll find generously sized bedrooms, granite countertops in the kitchen, and a flexible bonus space ideal for a home office, playroom, or second living area. The living room hosts a gorgeous rock wood-burning fireplace, perfect for cozy winter evenings and movie nights with the family.
Step outside to a fully fenced backyard. It's perfect for relaxing, entertaining, or sharing space with your pets.
Located near Springfield Lake and nestled between Ozark and Springfield, you truly get the best of both worlds. Schedule your private showing today!!

