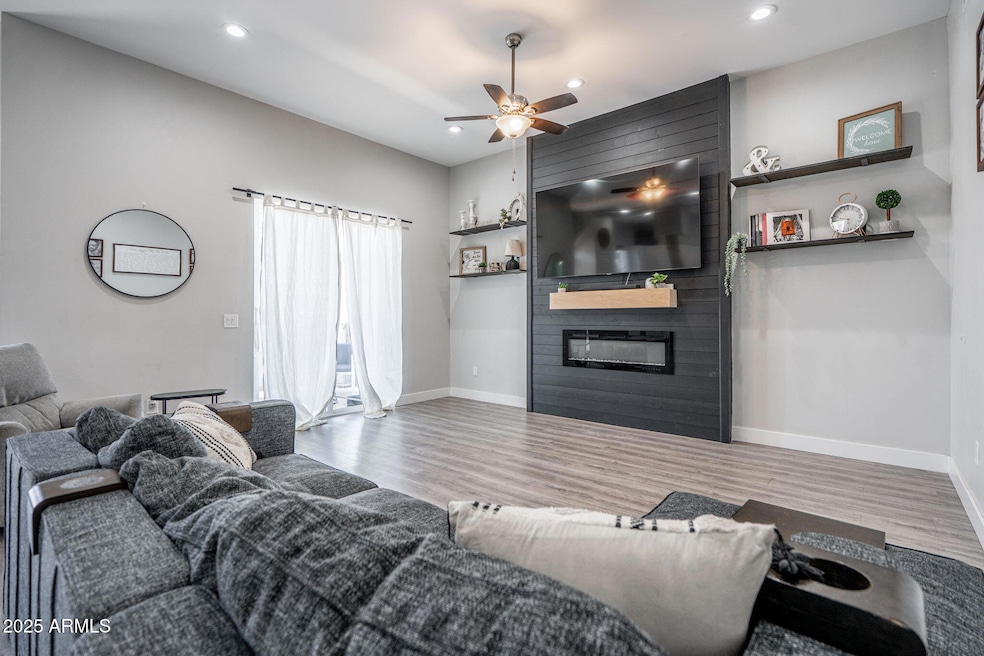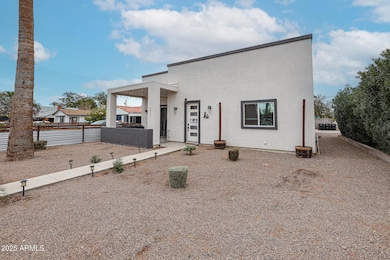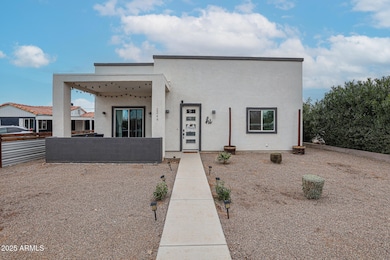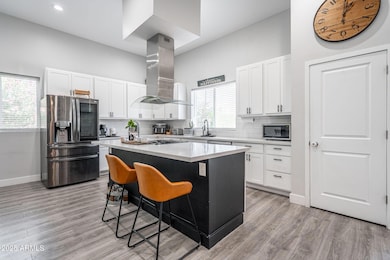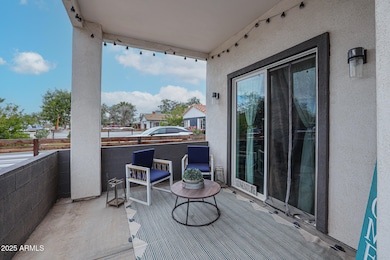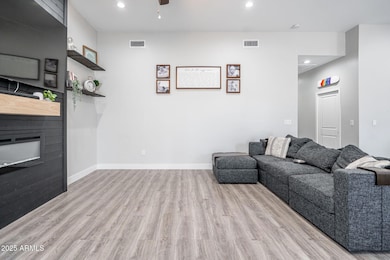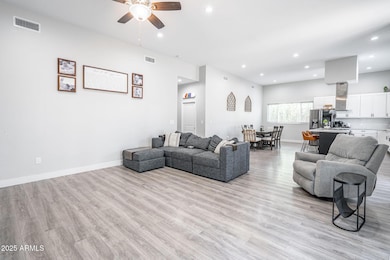
2246 E Sheridan St Phoenix, AZ 85006
Central City NeighborhoodEstimated payment $3,488/month
Highlights
- Very Popular Property
- Contemporary Architecture
- No HOA
- Phoenix Coding Academy Rated A
- 1 Fireplace
- Covered Patio or Porch
About This Home
Creative financing welcome! This stylish and modern 4-bedroom, 3.5-bathroom home (2,226 sq ft) built in 2020 blends sleek design with thoughtful functionality, perfect for today's lifestyle. Highlights You'll Love: Dual primary suites:ideal for multi-generational living or guest privacy. Each opens to the covered patio, with one suite featuring a generous walk-in closet. Open-concept living: soaring ceilings, quartz countertops, and a statement electric fireplace create a modern, inviting space for gathering and entertaining. Smart storage & convenience: oversized 2-car garage with epoxy floors and built-in storage solutions. Outdoor ease: low-maintenance synthetic turf backyard, shaded patio, and seamless indoor-outdoor flow. Peace of mind — home warranty included.
Home Details
Home Type
- Single Family
Est. Annual Taxes
- $3,968
Year Built
- Built in 2020
Lot Details
- 7,649 Sq Ft Lot
- Desert faces the front and back of the property
- Block Wall Fence
- Artificial Turf
Parking
- 2 Car Garage
Home Design
- Contemporary Architecture
- Foam Roof
- Block Exterior
- Stucco
Interior Spaces
- 2,226 Sq Ft Home
- 1-Story Property
- Ceiling height of 9 feet or more
- Ceiling Fan
- 1 Fireplace
- Double Pane Windows
- Vinyl Clad Windows
Kitchen
- Eat-In Kitchen
- Kitchen Island
Flooring
- Carpet
- Vinyl
Bedrooms and Bathrooms
- 4 Bedrooms
- 3.5 Bathrooms
- Dual Vanity Sinks in Primary Bathroom
Schools
- The Creighton Academy Elementary School
- Biltmore Preparatory Academy Middle School
- Phoenix Union Bioscience High School
Utilities
- Central Air
- Heating Available
- High Speed Internet
- Cable TV Available
Additional Features
- No Interior Steps
- North or South Exposure
- Covered Patio or Porch
Community Details
- No Home Owners Association
- Association fees include no fees
- Built by CUBECO LLC
- Avalon Annex Blks 11 14 Subdivision
Listing and Financial Details
- Home warranty included in the sale of the property
- Tax Lot 24
- Assessor Parcel Number 117-08-092
Map
Home Values in the Area
Average Home Value in this Area
Tax History
| Year | Tax Paid | Tax Assessment Tax Assessment Total Assessment is a certain percentage of the fair market value that is determined by local assessors to be the total taxable value of land and additions on the property. | Land | Improvement |
|---|---|---|---|---|
| 2025 | $4,174 | $34,550 | -- | -- |
| 2024 | $3,921 | $32,904 | -- | -- |
| 2023 | $3,921 | $54,150 | $10,830 | $43,320 |
| 2022 | $3,754 | $44,380 | $8,870 | $35,510 |
| 2021 | $4,370 | $41,800 | $8,360 | $33,440 |
| 2020 | $1,058 | $11,790 | $11,790 | $0 |
| 2019 | $2,005 | $17,980 | $3,590 | $14,390 |
| 2018 | $1,964 | $16,360 | $3,270 | $13,090 |
| 2017 | $1,888 | $14,770 | $2,950 | $11,820 |
| 2016 | $599 | $8,520 | $1,700 | $6,820 |
| 2015 | $558 | $6,650 | $1,330 | $5,320 |
Property History
| Date | Event | Price | List to Sale | Price per Sq Ft | Prior Sale |
|---|---|---|---|---|---|
| 11/04/2025 11/04/25 | Pending | -- | -- | -- | |
| 10/08/2025 10/08/25 | Price Changed | $599,000 | -4.8% | $269 / Sq Ft | |
| 09/01/2025 09/01/25 | For Sale | $629,000 | +11.1% | $283 / Sq Ft | |
| 06/22/2021 06/22/21 | Sold | $566,000 | +0.1% | $254 / Sq Ft | View Prior Sale |
| 05/07/2021 05/07/21 | Price Changed | $565,500 | -0.9% | $254 / Sq Ft | |
| 03/18/2021 03/18/21 | For Sale | $570,500 | -- | $256 / Sq Ft |
Purchase History
| Date | Type | Sale Price | Title Company |
|---|---|---|---|
| Warranty Deed | $566,000 | American Title Svc Agcy Llc | |
| Trustee Deed | $78,300 | None Available | |
| Warranty Deed | -- | None Available | |
| Interfamily Deed Transfer | -- | Arizona Title Agency Inc | |
| Warranty Deed | $162,741 | Arizona Title Agency Inc | |
| Warranty Deed | $157,000 | Capital Title Agency Inc | |
| Interfamily Deed Transfer | -- | Capital Title Agency Inc | |
| Cash Sale Deed | $118,000 | Capital Title Agency Inc | |
| Quit Claim Deed | -- | -- |
Mortgage History
| Date | Status | Loan Amount | Loan Type |
|---|---|---|---|
| Open | $509,400 | New Conventional | |
| Previous Owner | $136,000 | Purchase Money Mortgage | |
| Previous Owner | $117,750 | Purchase Money Mortgage | |
| Previous Owner | $124,000 | Purchase Money Mortgage |
About the Listing Agent

Anna van Ham combines expertise in luxury real estate, design, and development to deliver an elevated client experience. With a background in architecture, commercial real estate, and city process, she offers a perspective not common among traditional agents. Anna not only manages a team of agents but also coordinates a skilled network of trades specialists, ensuring her clients receive comprehensive guidance from first showing to final finish.
A graduate of the University of Michigan
Anna's Other Listings
Source: Arizona Regional Multiple Listing Service (ARMLS)
MLS Number: 6913270
APN: 117-08-092
- 2242 E Harvard St
- 2217 E Sheridan St
- 2210 E Sheridan St Unit 16
- 2301 E Harvard St Unit 4
- 2230 E Oak St
- 2113 E Harvard St
- 2201 N 22nd St
- 2425 E Harvard St
- 2215 N 21st St
- 2112 N 24th Place
- 2813 N 21st St
- 1913 N 22nd Place
- 1923 E Yale St
- 1916 N 22nd St
- 2532 N 26th St
- 2023 E Hubbell St
- 2837 N 21st St
- 1921 E Yale St
- 2601 E Virginia Ave
- 2112 N 25th Place
