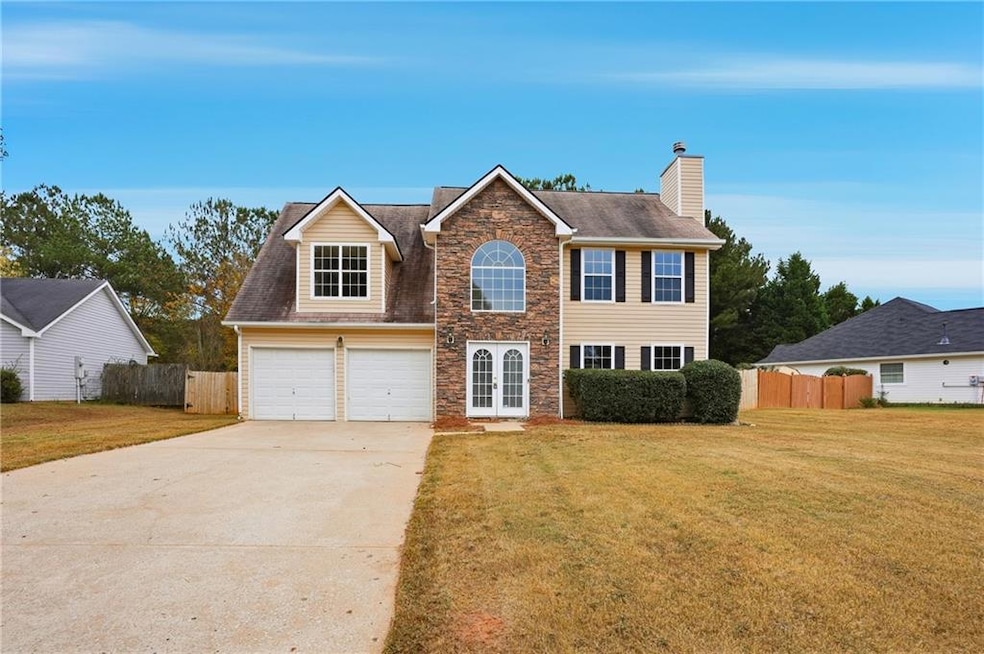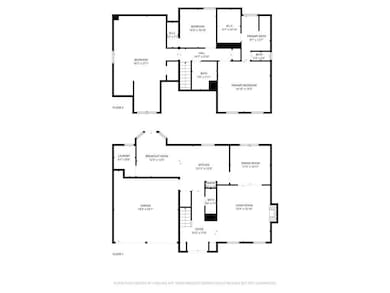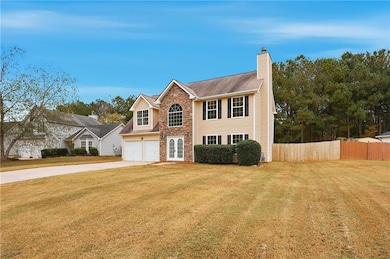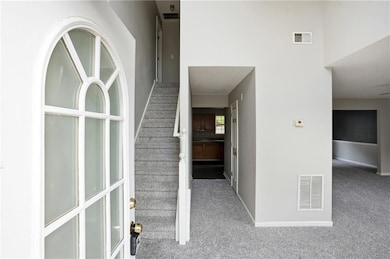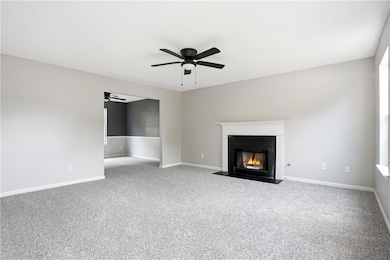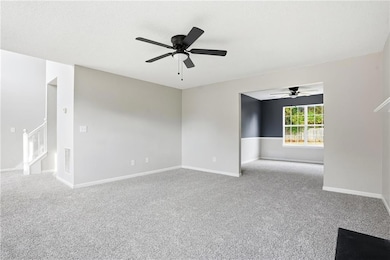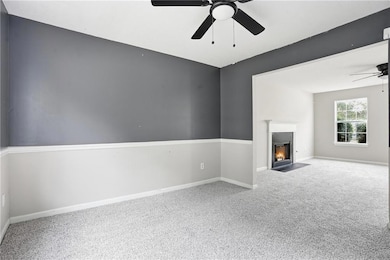2246 Exchange Place SE Conyers, GA 30013
Estimated payment $1,886/month
Highlights
- Lake On Lot
- Traditional Architecture
- Formal Dining Room
- View of Trees or Woods
- Attic
- Separate Shower in Primary Bathroom
About This Home
Discover the perfect blend of comfort, convenience, and charm in this beautiful move-in-ready 3-bed, 2.5-bath home. It features an expansive fenced-in back yard with a private shed, offering endless opportunities for outdoor fun, pets, gardening, and gatherings—just in time to make your dream of a new home come true for the holidays. While you cannot see the water from the home, the property still backs up to a peaceful lake that’s perfect for fishing, kayaking, or simply unwinding by the water whenever you choose. Inside, you’ll enjoy the fresh feel of new appliances and new carpet that make settling in an absolute breeze. This home is priced to sell and is nearly impossible to find under $300,000. It also includes a home warranty with an accepted offer (ask for details). Its unbeatable location just 1 mile from I-20, approximately 20–25 miles from Downtown Atlanta, and roughly 25–30 miles from Hartsfield-Jackson Atlanta International Airport, puts work, travel, dining, and entertainment at your fingertips. Opportunities like this are rare. The setting is exceptional and the value is unmatched. Don’t miss your chance to make this fantastic property yours before it’s gone. Home is sold As-Is, where-is, with no disclosure. All due diligence must be completed before submitting an offer. Close to be with Sherman and Phalen.
Home Details
Home Type
- Single Family
Est. Annual Taxes
- $3,294
Year Built
- Built in 2002
Lot Details
- 0.38 Acre Lot
- Level Lot
- Cleared Lot
- Back Yard Fenced
HOA Fees
- $27 Monthly HOA Fees
Parking
- 2 Car Garage
Home Design
- Traditional Architecture
- Slab Foundation
- Shingle Roof
- Aluminum Siding
- Stone Siding
Interior Spaces
- 2,194 Sq Ft Home
- 2-Story Property
- Gas Log Fireplace
- Insulated Windows
- Formal Dining Room
- Views of Woods
- Fire and Smoke Detector
- Laundry on main level
- Attic
Kitchen
- Gas Range
- Microwave
- Dishwasher
- Wood Stained Kitchen Cabinets
Flooring
- Carpet
- Vinyl
Bedrooms and Bathrooms
- 3 Bedrooms
- Separate Shower in Primary Bathroom
Outdoor Features
- Lake On Lot
- Patio
Schools
- Flat Shoals - Rockdale Elementary School
- Memorial Middle School
- Salem High School
Utilities
- Central Heating and Cooling System
- 110 Volts
Community Details
- Arbor Glen Subdivision
Listing and Financial Details
- Home warranty included in the sale of the property
- Assessor Parcel Number 077E010257
Map
Home Values in the Area
Average Home Value in this Area
Tax History
| Year | Tax Paid | Tax Assessment Tax Assessment Total Assessment is a certain percentage of the fair market value that is determined by local assessors to be the total taxable value of land and additions on the property. | Land | Improvement |
|---|---|---|---|---|
| 2024 | $3,103 | $126,440 | $28,440 | $98,000 |
| 2023 | $2,848 | $120,440 | $28,480 | $91,960 |
| 2022 | $2,479 | $106,040 | $26,480 | $79,560 |
| 2021 | $1,897 | $78,760 | $17,600 | $61,160 |
| 2020 | $1,503 | $64,160 | $16,520 | $47,640 |
| 2019 | $2,285 | $50,280 | $9,800 | $40,480 |
| 2018 | $1,079 | $48,960 | $9,800 | $39,160 |
| 2017 | $1,227 | $53,240 | $9,800 | $43,440 |
| 2016 | $876 | $44,320 | $9,560 | $34,760 |
| 2015 | $1,875 | $40,560 | $5,800 | $34,760 |
| 2014 | $1,895 | $40,560 | $5,800 | $34,760 |
| 2013 | -- | $52,080 | $13,440 | $38,640 |
Property History
| Date | Event | Price | List to Sale | Price per Sq Ft | Prior Sale |
|---|---|---|---|---|---|
| 11/21/2025 11/21/25 | For Sale | $299,987 | +44.2% | $137 / Sq Ft | |
| 08/17/2020 08/17/20 | Sold | $208,000 | 0.0% | $95 / Sq Ft | View Prior Sale |
| 07/11/2020 07/11/20 | Pending | -- | -- | -- | |
| 05/08/2020 05/08/20 | Price Changed | $208,000 | -0.5% | $95 / Sq Ft | |
| 04/15/2020 04/15/20 | Price Changed | $209,000 | -0.9% | $95 / Sq Ft | |
| 04/04/2020 04/04/20 | For Sale | $211,000 | -- | $96 / Sq Ft |
Purchase History
| Date | Type | Sale Price | Title Company |
|---|---|---|---|
| Warranty Deed | $269,560 | -- | |
| Warranty Deed | $208,000 | -- | |
| Warranty Deed | $188,400 | -- | |
| Warranty Deed | $145,000 | -- | |
| Warranty Deed | $93,000 | -- | |
| Special Warranty Deed | -- | -- | |
| Deed | $162,000 | -- | |
| Quit Claim Deed | -- | -- | |
| Deed | $142,400 | -- |
Mortgage History
| Date | Status | Loan Amount | Loan Type |
|---|---|---|---|
| Previous Owner | $234,232 | FHA | |
| Previous Owner | $94,999 | VA | |
| Previous Owner | $162,000 | New Conventional | |
| Previous Owner | $135,250 | New Conventional |
Source: First Multiple Listing Service (FMLS)
MLS Number: 7684921
APN: 077-E-01-0257
- 2112 Bradford Pear Cir SE
- 2226 Exchange Place SE
- 2453 Wall St SE
- 1646 Ellington Rd SE
- 2340 Jennas Way SE
- 2320 Deerfield Chase SE Unit 5
- 2303 Deerfield Chase SE Unit 5
- 2042 Avalon Blvd
- 1955 Flat Shoals Rd SE
- 1840 Flat Shoals Rd SE
- 1823 Dawn Rd Unit 18
- 1819 Dawn Rd Unit 16
- 1905 Victoria Way Unit 114
- Ivey Plan at Shoals Crossing
- Evergreen Plan at Shoals Crossing
- Hanover Plan at Shoals Crossing
- Glen Plan at Shoals Crossing
- Redland Plan at Shoals Crossing
- Linton Plan at Shoals Crossing
- Crofton Plan at Shoals Crossing
- 50 Loch Haven Dr SE
- 2044 Avalon Ridge
- 1715 Foxwood Glen SE
- 2600 Santa fe Ct SE
- 2140 Teri Ln SE
- 2100 W Iris Dr SE
- 2514 Plymouth Way
- 2023 W Iris Dr SE
- 2620 Essex Ct
- 2236 Kings Forest Dr SE
- 2533 Plymouth Way
- 2001 W Iris Dr
- 50 Salem Chase Way
- 2616 Fieldstone View Ln SE
- 3118 Baywood Ct
- 2120 Fieldstone View Ct SE
- 2124 Fieldstone View Ct SE Unit 2124B
- 2784 Coventry Green SE
- 2788 Coventry Green SE
- 4025 Clay Ct SE
