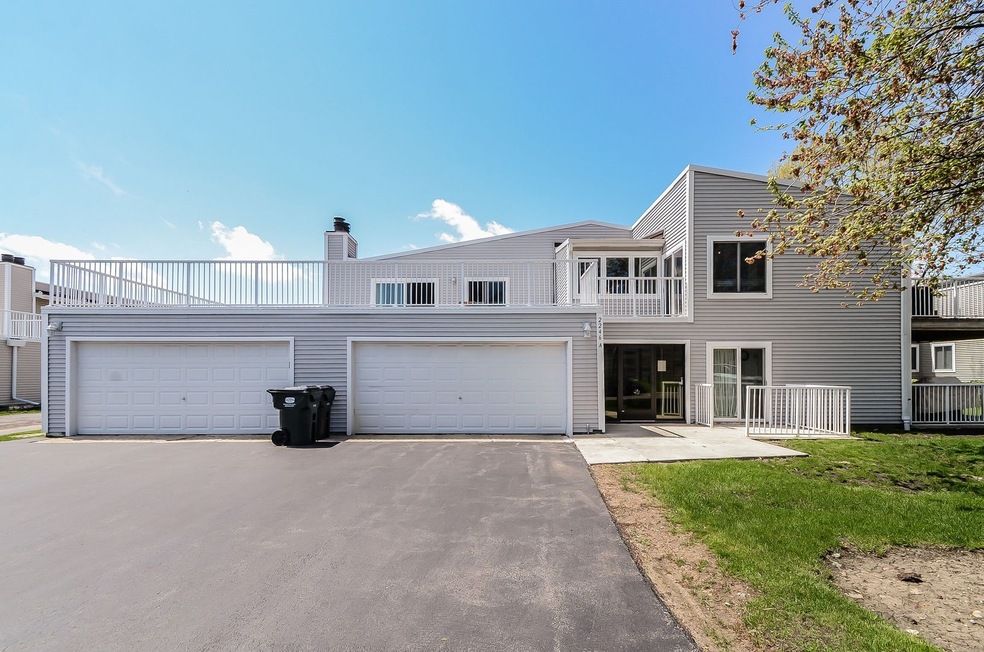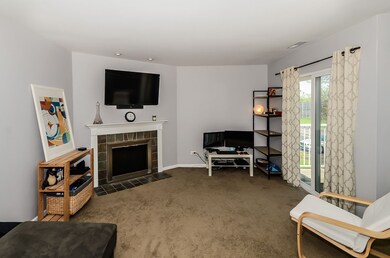
2246 N Baldwin Way Unit 3A Palatine, IL 60074
Capri Village NeighborhoodEstimated Value: $178,000 - $220,000
Highlights
- Galley Kitchen
- Attached Garage
- Central Air
- Palatine High School Rated A
- Breakfast Bar
- Heating Available
About This Home
As of July 2018Where can you get a huge 1 bedroom with garage, washer/dryer in unit, fireplace, walk in closet,2 balconies and storage in great condition? Right here! Completely rehabbbed unit about 10 years ago from the studs out. This unit has it all. 2 balconies-1 private 1 shared, kitchen w/tile backsplash, newer cabs, newer appls, newer counter tops, eat in area, Dining rm, 3 sliding doors, nice size living room with fireplace as a focal point, newer floors, huge walk in closet, separate laundry room, and crown molding. Updated bath w/new tub surround, new toilet, new floors, new vanity and added shelving. NEST thermostat that ties to WINK Hub (stays) to control your home remotely. Modern neutral color scheme pulls it all together. You won't find better at this price! And low association fees! Make this your new home for less than rent! See it today! Special paid in full
Last Agent to Sell the Property
RE/MAX At Home License #475146627 Listed on: 05/14/2018
Property Details
Home Type
- Condominium
Est. Annual Taxes
- $2,399
Year Built
- 1979
Lot Details
- 2.67
HOA Fees
- $224 per month
Parking
- Attached Garage
- Garage Transmitter
- Garage Door Opener
- Parking Included in Price
Home Design
- Vinyl Siding
Kitchen
- Galley Kitchen
- Breakfast Bar
- Oven or Range
- Microwave
- Dishwasher
Laundry
- Dryer
- Washer
Utilities
- Central Air
- Heating Available
- Lake Michigan Water
Community Details
- Pets Allowed
Listing and Financial Details
- $2,000 Seller Concession
Ownership History
Purchase Details
Home Financials for this Owner
Home Financials are based on the most recent Mortgage that was taken out on this home.Purchase Details
Home Financials for this Owner
Home Financials are based on the most recent Mortgage that was taken out on this home.Purchase Details
Purchase Details
Purchase Details
Home Financials for this Owner
Home Financials are based on the most recent Mortgage that was taken out on this home.Purchase Details
Home Financials for this Owner
Home Financials are based on the most recent Mortgage that was taken out on this home.Similar Homes in the area
Home Values in the Area
Average Home Value in this Area
Purchase History
| Date | Buyer | Sale Price | Title Company |
|---|---|---|---|
| Rodriguez Vicki | $111,000 | Attorneys Title Guaranty Fun | |
| Rhoden Shoko | $82,000 | Attorneys Title Guaranty Fun | |
| Crombleholme Deborah E | -- | None Available | |
| Laforti Maureen | -- | None Available | |
| Laforti Maureen E | $128,000 | Attorneys Title Guaranty Fun | |
| Boyko Helen A | $50,000 | Attorneys Natl Title Network |
Mortgage History
| Date | Status | Borrower | Loan Amount |
|---|---|---|---|
| Open | Rodriguez Vicki | $107,670 | |
| Previous Owner | Rhoden Shoko | $65,600 | |
| Previous Owner | Laforti Maureen E | $46,000 | |
| Previous Owner | Laforti Collen | $29,000 | |
| Previous Owner | Laforti Colleen | $102,800 | |
| Previous Owner | Laforti Colleen | $82,100 | |
| Previous Owner | Laporti Colleen | $20,578 | |
| Previous Owner | Laforti Colleen | $60,500 | |
| Previous Owner | Boyko Helen A | $40,000 |
Property History
| Date | Event | Price | Change | Sq Ft Price |
|---|---|---|---|---|
| 07/17/2018 07/17/18 | Sold | $111,000 | +0.9% | $111 / Sq Ft |
| 05/19/2018 05/19/18 | Pending | -- | -- | -- |
| 05/14/2018 05/14/18 | For Sale | $110,000 | +34.1% | $110 / Sq Ft |
| 01/15/2015 01/15/15 | Sold | $82,000 | -5.2% | $82 / Sq Ft |
| 12/09/2014 12/09/14 | Pending | -- | -- | -- |
| 12/01/2014 12/01/14 | Price Changed | $86,500 | -3.4% | $87 / Sq Ft |
| 10/29/2014 10/29/14 | Price Changed | $89,500 | -10.1% | $90 / Sq Ft |
| 09/16/2014 09/16/14 | For Sale | $99,500 | -- | $100 / Sq Ft |
Tax History Compared to Growth
Tax History
| Year | Tax Paid | Tax Assessment Tax Assessment Total Assessment is a certain percentage of the fair market value that is determined by local assessors to be the total taxable value of land and additions on the property. | Land | Improvement |
|---|---|---|---|---|
| 2024 | $2,399 | $11,797 | $651 | $11,146 |
| 2023 | $2,399 | $11,797 | $651 | $11,146 |
| 2022 | $2,399 | $11,797 | $651 | $11,146 |
| 2021 | $1,882 | $9,124 | $551 | $8,573 |
| 2020 | $1,926 | $9,124 | $551 | $8,573 |
| 2019 | $2,932 | $10,225 | $551 | $9,674 |
| 2018 | $1,453 | $8,112 | $501 | $7,611 |
| 2017 | $2,473 | $8,112 | $501 | $7,611 |
| 2016 | $2,300 | $8,112 | $501 | $7,611 |
| 2015 | $1,461 | $4,756 | $451 | $4,305 |
| 2014 | $1,444 | $4,756 | $451 | $4,305 |
| 2013 | $1,407 | $4,756 | $451 | $4,305 |
Agents Affiliated with this Home
-
Donna Sattler

Seller's Agent in 2018
Donna Sattler
RE/MAX
(847) 651-3300
1 in this area
114 Total Sales
-
Lori Cromie

Buyer's Agent in 2018
Lori Cromie
Haus & Boden, Ltd.
(312) 848-8191
144 Total Sales
Map
Source: Midwest Real Estate Data (MRED)
MLS Number: MRD09949942
APN: 02-01-101-003-1055
- 2254 N Baldwin Way Unit 4A
- 2165 N Dogwood Ln Unit 46A
- 1010 E Kevin Cir Unit 1804
- 4259 Jennifer Ln Unit 2D
- 4214 Bonhill Dr Unit 3E
- 4220 Bonhill Dr Unit 3E
- 1191 E Barberry Ln Unit E
- 924 E Coach Rd Unit 1
- 1994 N Heritage Cir Unit 4
- 2008 N Jamestown Dr Unit 443
- 2136 N Westmoreland Dr
- 840 E Coach Rd Unit 5
- 840 E Coach Rd Unit 8
- 2091 N Almond Ct
- 2221 W Nichols Rd Unit A
- 1247 E Canterbury Trail Unit 63
- 3907 New Haven Ave
- 10B E Dundee Quarter Dr Unit 303
- 10A E Dundee Quarter Dr Unit 306
- 1755 W Partridge Ln Unit 3
- 2246 N Baldwin Way Unit 1073
- 2246 N Baldwin Way Unit 1071
- 2246 N Baldwin Way Unit 1076
- 2246 N Baldwin Way Unit 1072
- 2246 N Baldwin Way Unit 1075
- 2246 N Baldwin Way Unit 1078
- 2246 N Baldwin Way Unit 1077
- 2246 N Baldwin Way Unit 1074
- 2246 N Baldwin Way Unit 5B
- 2246 N Baldwin Way Unit 2A
- 2246 N Baldwin Way Unit 7B
- 2246 N Baldwin Way Unit 1A
- 2246 N Baldwin Way Unit 4A
- 2246 N Baldwin Way Unit 3A
- 2248 N Baldwin Way Unit 2A
- 2248 N Baldwin Way Unit 3A
- 2248 N Baldwin Way Unit 1084
- 2248 N Baldwin Way Unit 1086
- 2248 N Baldwin Way Unit 1083
- 2248 N Baldwin Way Unit 1085






