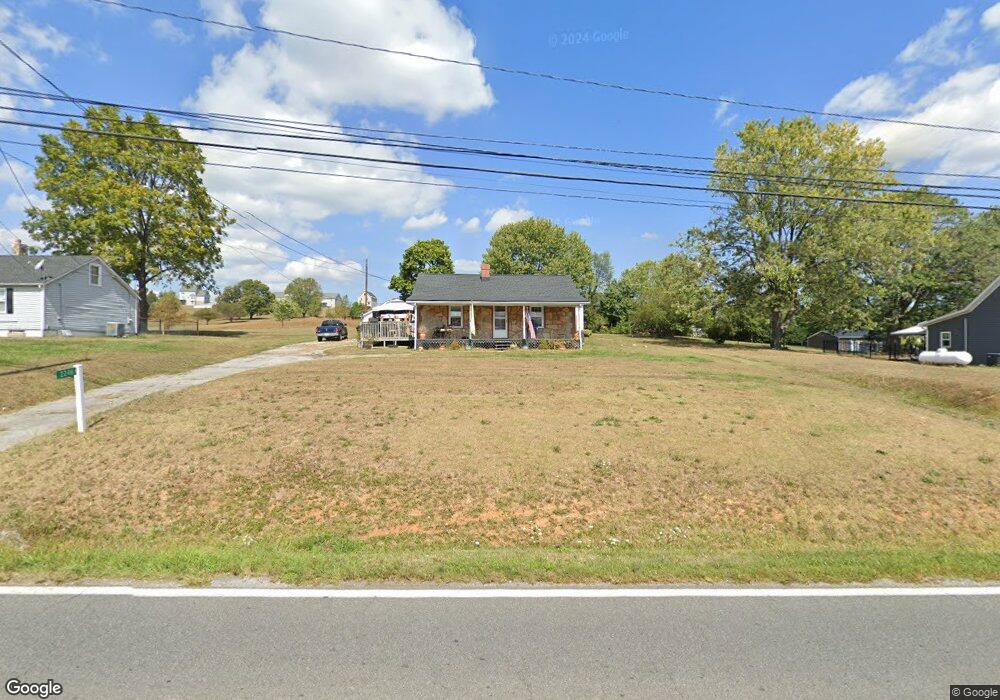2246 Stuarts Draft Hwy Stuarts Draft, VA 24477
Estimated Value: $187,000 - $270,000
2
Beds
1
Bath
837
Sq Ft
$283/Sq Ft
Est. Value
About This Home
This home is located at 2246 Stuarts Draft Hwy, Stuarts Draft, VA 24477 and is currently estimated at $237,280, approximately $283 per square foot. 2246 Stuarts Draft Hwy is a home located in Augusta County with nearby schools including Riverheads Elementary School, Beverley Manor Middle School, and Riverheads High School.
Create a Home Valuation Report for This Property
The Home Valuation Report is an in-depth analysis detailing your home's value as well as a comparison with similar homes in the area
Home Values in the Area
Average Home Value in this Area
Tax History Compared to Growth
Tax History
| Year | Tax Paid | Tax Assessment Tax Assessment Total Assessment is a certain percentage of the fair market value that is determined by local assessors to be the total taxable value of land and additions on the property. | Land | Improvement |
|---|---|---|---|---|
| 2025 | $978 | $188,000 | $55,000 | $133,000 |
| 2024 | $704 | $188,000 | $55,000 | $133,000 |
| 2023 | $704 | $111,700 | $40,000 | $71,700 |
| 2022 | $704 | $111,700 | $40,000 | $71,700 |
| 2021 | $704 | $111,700 | $40,000 | $71,700 |
| 2020 | $704 | $111,700 | $40,000 | $71,700 |
| 2019 | $704 | $111,700 | $40,000 | $71,700 |
| 2018 | $668 | $106,100 | $40,000 | $66,100 |
| 2017 | $615 | $106,100 | $40,000 | $66,100 |
| 2016 | $615 | $106,100 | $40,000 | $66,100 |
| 2015 | $514 | $106,100 | $40,000 | $66,100 |
| 2014 | $514 | $106,100 | $40,000 | $66,100 |
| 2013 | $514 | $107,000 | $50,000 | $57,000 |
Source: Public Records
Map
Nearby Homes
- Mitchell Plan at Overlook
- Kemper Plan at Overlook - The Hills
- Kemper Plan at Overlook
- Drew I Plan at Overlook
- Brooke Plan at Overlook - The Hills
- Wingate Plan at Overlook - The Hills
- Chesapeake Plan at Overlook - The Hills
- 157 Lookover Terrace
- 158 Lookover Terrace
- 86 Lookover Terrace
- 911 Old White Hill Rd
- 0 Johnson Dr
- 000 Stuarts Draft Hwy
- 1800 Stuarts Draft Hwy
- 2735 Stuarts Draft Hwy
- 51 Meriwether Cir
- 81 Meriwether Cir
- 728 Cold Springs Rd
- TBD Tinkling Spring Rd
- 39 Forest Springs Dr
- 2236 Stuarts Draft Hwy
- 2262 Stuarts Draft Hwy
- 2226-2228 Stuarts Draft Hwy
- 2226 Stuarts Draft Hwy
- 2224 Stuarts Draft Hwy
- 2272 Stuarts Draft Hwy
- 2212 Stuarts Draft Hwy
- 2206 Stuarts Draft Hwy
- 2206 Stuarts Draft Hwy
- 2206 Stuarts Draft Hwy
- 2206 Stuarts Draft Hwy
- 2206 Stuarts Draft Hwy
- 23 Willard Ct
- 2296 Stuarts Draft Hwy
- 17 Willard Ct
- 2200 Stuarts Draft Hwy
- 15 Willard Ct
- 2204 Stuarts Draft Hwy
- 25 Willard Ct
- 2298 Stuarts Draft Hwy
