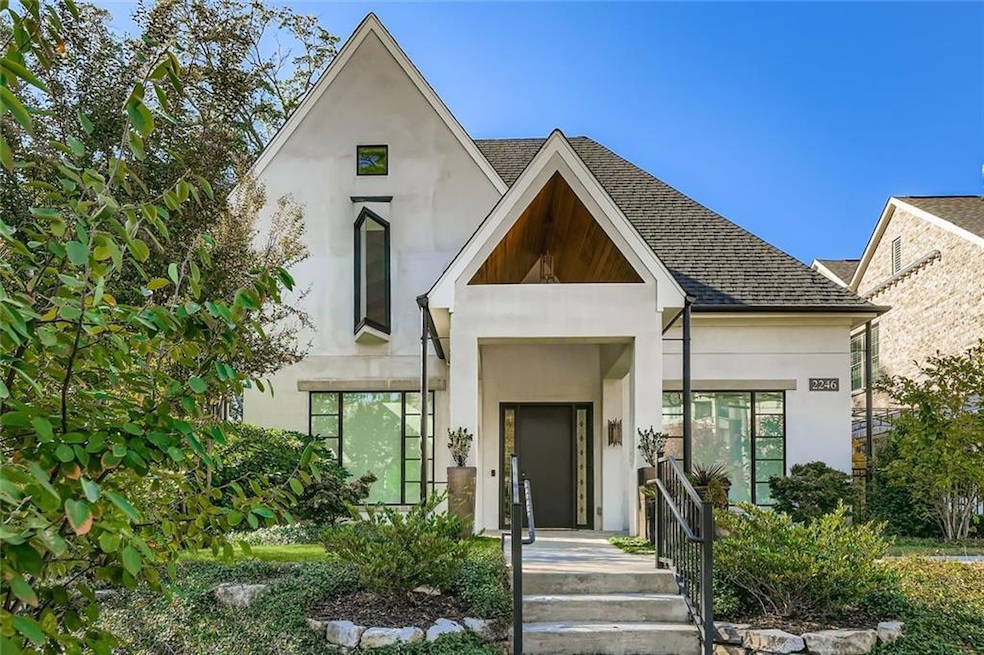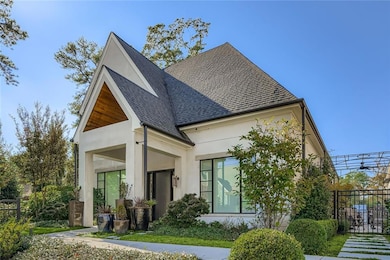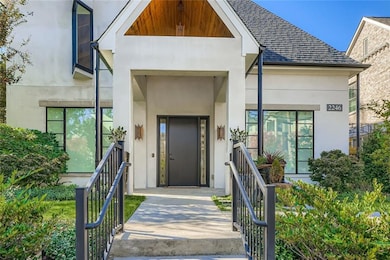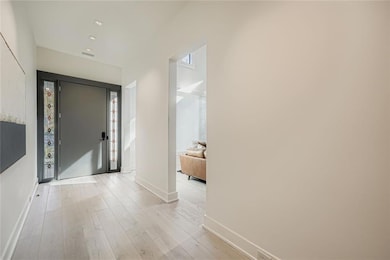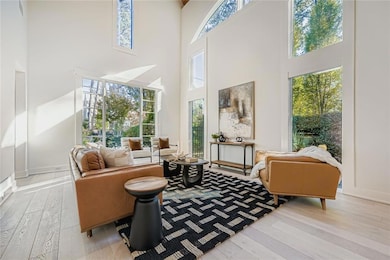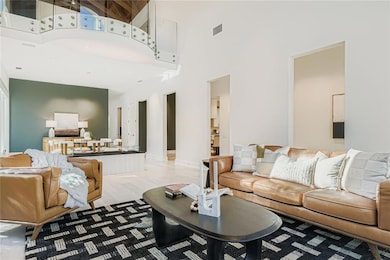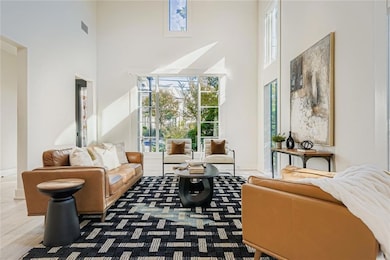2246 Virginia Place NE Atlanta, GA 30305
Peachtree Hills NeighborhoodEstimated payment $20,760/month
Highlights
- Popular Property
- Fitness Center
- Contemporary Architecture
- North Atlanta High School Rated A
- Open-Concept Dining Room
- Property is near public transit
About This Home
Discover the elegant and prestigious Peachtree Hills Place, a premier amenity-rich, active 55+ independent, assisted and continuing-care community located in the heart of Buckhead. You are invited to love where you live as you as you enjoy a curated, maintenance-free, luxury lifestyle with countless country club level amenities, multiple dining rooms for casual or fine dining, a resort style indoor pool with walk in entry, croquet lawn, a world class fitness center with access to the best trainers for cardio, strength training, water aerobics, Pilates, meditation, yoga, and physical therapy, as well as a therapeutic massage room, skilled on site nurse, gracious attentive staff and more. This free standing, gorgeous, custom-built, cottage style home is a rare, one-of-a-kind find! As you enter the grand entrance hallway of this modern sanctuary, the wall opens to your left into a vaulted cathedral ceiling exposing beautiful architectural wooden beams arched over floor to ceiling windows cascading natural light throughout the open living room and dining area. Separated by a modern firepit that can be customized your choice of lighting and effects, this breathtakingly beautiful entry provides ample space to display works of art and entertain family and guests. Detailed craftsmanship throughout enhances the ambience of this unique home. From the dining room, you may enter the grand chef’s kitchen with everything you need to prepare a gourmet meal or meander through the sliding glass doors into your private garden courtyard where you might sip your morning coffee, enjoy a nice glass of wine in the evening or dine al fresco. Work, organize or plan your itinerary from your home office just steps from the foyer where you will also find a large custom built storage closet. With 3 spacious bedrooms and 4.5 bathrooms spread over three floors, connected by both custom lit stairs and an elevator, you will benefit from over 4,700 square feet of finished living space. Each bedroom connects to an ensuite bathroom. The primary bedroom on the main level will delight you with custom stone countertops, a large spa like shower and two full vanity areas in the ensuite bath accompanied by a spacious walk in closet. Laundry room is strategically placed near the primary bedroom off of the hallway. Relaxation space abounds with 3 additional bonus areas that can be designed for conversation, reading or catching up on your favorite tv shows. The main level bonus space rests just outside of the primary suite with access to a covered porch for enjoying nature. The second bonus space is at the top of the stairs on the upper level and the third unfolds into a loft on the upper level overlooking the striking living room space. On the terrace level, the third bedroom is equipped with specialty flooring to provide extra cushion should you wish to utilize it as a workout room. An additional bonus room on the lower level, outfitted generously with countertops and a sink, provides utility as a kitchenette or craft room and a covered outdoor patio. You will find an abundance of storage space on the terrace level as well and a doorway to access to the spacious two car garage. Designed by architect Tom Ventulett, co-founder of Thompson, Ventulett, Stainback & Associates (TVS), an architectural firm which has been honored with over 260 design awards, the flow of this space is exceptional. TVS became a leader in the profession of architecture by advancing contributions to architectural design and excellence. TVS was responsible for designing several Atlanta landmarks such as the CNN Center, Georgia World Congress Center, Atlantic Station, and the College Football Hall of Fame. Mr. Ventulett is also Chairman Emeritus of TVS Design’s Board of Directors. The location is unbeatable in the center of a beautiful, secure Buckhead community convenient to all the best shopping, dining, and entertainment that Atlanta has to offer.
Home Details
Home Type
- Single Family
Est. Annual Taxes
- $41,974
Year Built
- Built in 2019
Lot Details
- 2,801 Sq Ft Lot
- Privacy Fence
- Wood Fence
- Landscaped
HOA Fees
- HOA YN
Parking
- 2 Car Garage
- Rear-Facing Garage
- Driveway Level
Home Design
- Contemporary Architecture
- Tudor Architecture
- Cottage
- Combination Foundation
- Shingle Roof
- Composition Roof
- Concrete Siding
Interior Spaces
- 2-Story Property
- Wet Bar
- Beamed Ceilings
- Cathedral Ceiling
- Recessed Lighting
- Track Lighting
- Free Standing Fireplace
- Decorative Fireplace
- Insulated Windows
- Entrance Foyer
- Living Room with Fireplace
- Open-Concept Dining Room
- Computer Room
- Bonus Room
- Neighborhood Views
- Fire and Smoke Detector
Kitchen
- Eat-In Kitchen
- Double Oven
- Gas Oven
- Gas Range
- Range Hood
- Microwave
- Dishwasher
- Kitchen Island
- White Kitchen Cabinets
- Disposal
Flooring
- Wood
- Carpet
- Tile
Bedrooms and Bathrooms
- 3 Bedrooms | 1 Primary Bedroom on Main
- Walk-In Closet
- Dual Vanity Sinks in Primary Bathroom
Laundry
- Laundry Room
- Laundry on main level
Finished Basement
- Walk-Out Basement
- Finished Basement Bathroom
Accessible Home Design
- Accessible Elevator Installed
- Accessible Full Bathroom
Outdoor Features
- Balcony
- Covered Patio or Porch
Location
- Property is near public transit
- Property is near the Beltline
Schools
- E. Rivers Elementary School
- Willis A. Sutton Middle School
- North Atlanta High School
Utilities
- Central Heating and Cooling System
- Heating System Uses Natural Gas
- 220 Volts
- 110 Volts
- Phone Available
- Cable TV Available
Listing and Financial Details
- Assessor Parcel Number 17 010200140153
Community Details
Overview
- Condo Association YN
- Peachtree Hills Subdivision
Recreation
- Fitness Center
- Community Pool
- Dog Park
Map
Home Values in the Area
Average Home Value in this Area
Tax History
| Year | Tax Paid | Tax Assessment Tax Assessment Total Assessment is a certain percentage of the fair market value that is determined by local assessors to be the total taxable value of land and additions on the property. | Land | Improvement |
|---|---|---|---|---|
| 2025 | $34,106 | $1,434,280 | $177,160 | $1,257,120 |
| 2023 | $34,632 | $836,520 | $79,200 | $757,320 |
| 2022 | $32,115 | $836,520 | $79,200 | $757,320 |
| 2021 | $27,050 | $836,520 | $79,200 | $757,320 |
Property History
| Date | Event | Price | List to Sale | Price per Sq Ft |
|---|---|---|---|---|
| 11/13/2025 11/13/25 | For Sale | $3,275,000 | -- | $695 / Sq Ft |
Source: First Multiple Listing Service (FMLS)
MLS Number: 7676627
APN: 17-0102-0014-015-3
- 138 Peachtree Hills Ave NE
- 269 Devin Place NE
- 311 Peachtree Hills Ave NE Unit 10C
- 311 Peachtree Hills Ave NE Unit 13B
- 181 Eureka Dr NE
- 2323 Shenandoah Ave NE
- 68 Peachtree Hills Ave NE
- 377 Camden Rd NE
- 244 Eureka Dr NE
- 2125 Fairhaven Cir NE
- 292 Eureka Dr NE
- 335 Eureka Dr NE
- 101 Terrace Dr NE
- 114 Terrace Dr NE
- 2067 Fairhaven Cir NE
- 172 Lindbergh Dr NE
- 2425 Peachtree Rd NE Unit 1504
- 2425 Peachtree Rd NE Unit 902
- Vista 5 Plan at The Dillon Buckhead
- 2425 Peachtree Rd NE Unit 1503
- 2355 Virginia Place NE Unit Basement Apartment
- 2373 Virginia Place NE
- 2378 Glenwood Dr NE
- 335 Eureka Dr NE Unit Guest Unit
- 335 Eureka Dr NE
- 293 Springdale Dr NE
- 11 Peachtree Hills Ave NE Unit B7
- 2425 Peachtree Rd NE Unit 612
- 2425 Peachtree Rd NE Unit 1806
- 2425 Peachtree Rd NE Unit 1006
- 2425 Peachtree Rd NE Unit 1705
- 2285 Peachtree Rd NE Unit 1104
- 2285 Peachtree Rd NE Unit 802
- 2285 Peachtree Rd NE Unit 801
- 480 Peachtree Hills Ave NE
- 114 Lindbergh Dr NE
- 1000 Peachtree Park Dr NE
- 2479 Peachtree Rd NE Unit 1512
- 2479 Peachtree Rd NE Unit 105
- 2277 Peachtree Rd NE
