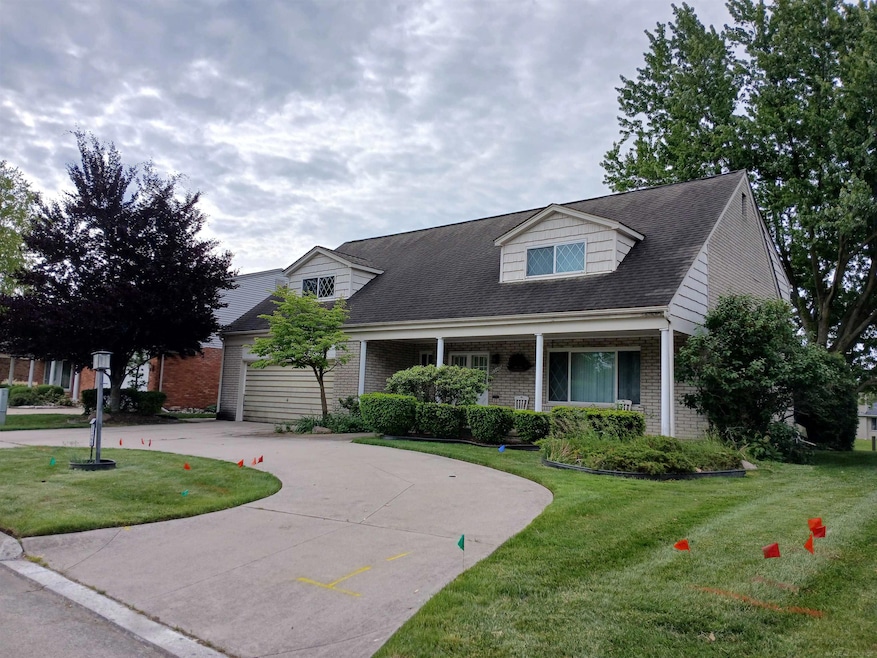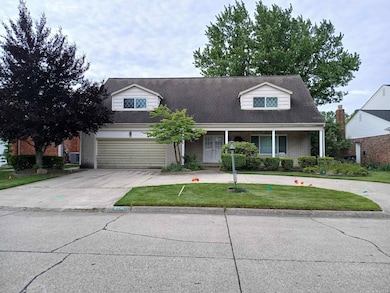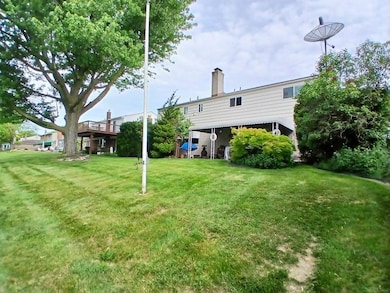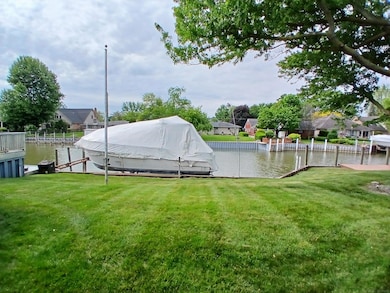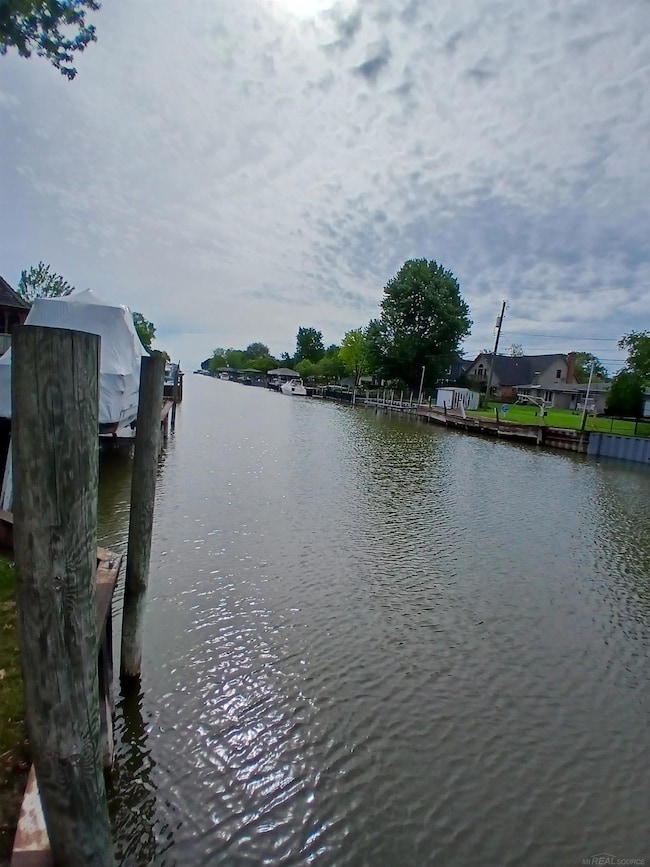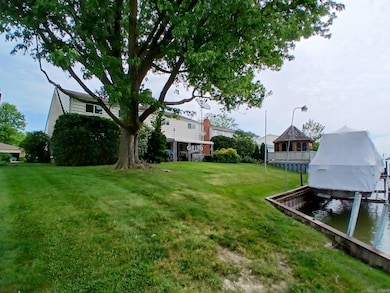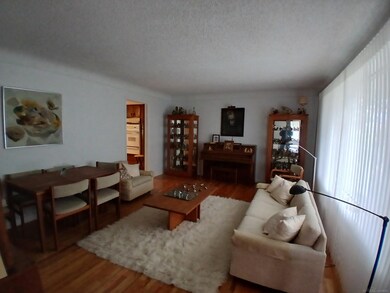
$599,900
- 3 Beds
- 2.5 Baths
- 2,200 Sq Ft
- 22500 Lavon St
- Saint Clair Shores, MI
Are you looking to experience all the perks of living on the water!?! How about the convenience of having your boat parked right behind your home? Living in this is more than a home, it's a lifestyle! The spacious colonial is located on one of the best blocks in all of St. Clair Shores and on the widest and best canal. The home features a newly updated kitchen with an open floor plan that
James Wellington RE/MAX First
