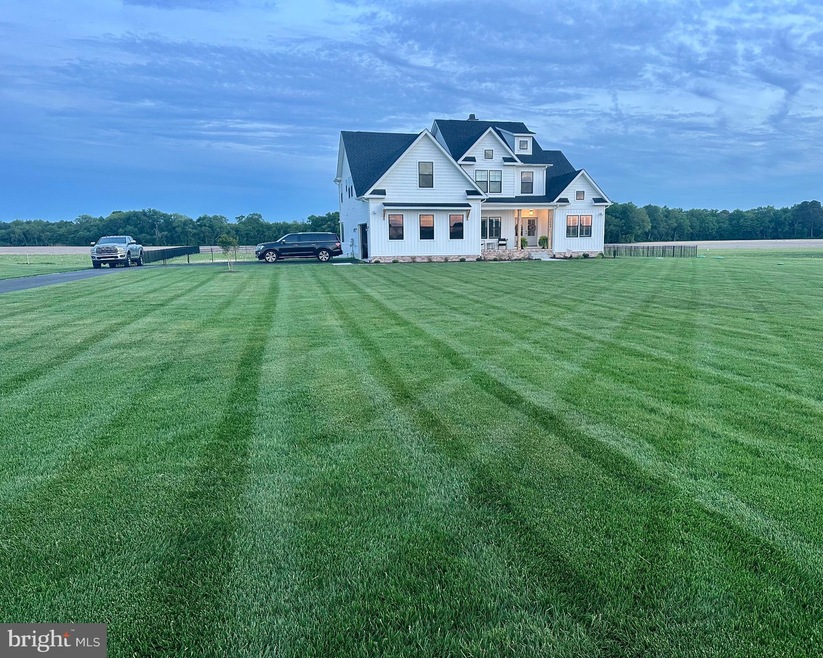22464 Hummingbird Rd Ellendale, DE 19941
Lincoln NeighborhoodEstimated payment $4,899/month
Highlights
- Gourmet Kitchen
- View of Trees or Woods
- Farmhouse Style Home
- H.O. Brittingham Elementary School Rated A-
- Open Floorplan
- Bonus Room
About This Home
Nestled just outside Milton in the Cape Henlopen School District, this newly built (completed March 2025) 4BR/2.5BA home offers the best of both worlds—peaceful country living just minutes from Delaware beaches. Situated on 1.39 acres with no HOA and minimal deed restrictions. Features include a main-level primary suite with tiled bath and frameless glass shower, beautiful flooring throughout, upgraded windows for natural light, wood-burning fireplace with coffered ceiling, and plantation shutters.
Chef’s kitchen has quartz counters, stainless appliances, oversized island with farmhouse sink, gas range with vented hood, double wall ovens, soft-close cabinets, tile backsplash, and reverse osmosis system.
Extras: office, flex room (5th bedroom option), power roller shades on upper windows in great room, built in beverage fridge in kitchen, tankless hot water heater, 3.5" window trim, covered front porch, large patio with built-in fire pit, fenced yard, full-yard irrigation, and a 2,039 sq ft unfinished basement with bath/bar rough-ins. Spacious, energy-efficient, ideally located —move-in ready with over 5,000 sq ft of potential living space.
Sellers love the home but are selling due to relocation. Agent is related to sellers. Professional photos coming soon.
*Open house scheduled 08/10/25 from 11am to 2pm*
Listing Agent
(302) 856-4000 steven.bilbrough@lesterrealtyde.com Berkshire Hathaway HomeServices PenFed Realty License #RS0038780 Listed on: 07/12/2025

Home Details
Home Type
- Single Family
Year Built
- Built in 2025
Lot Details
- 1.39 Acre Lot
- Aluminum or Metal Fence
- Sprinkler System
- Property is in excellent condition
- Property is zoned AR-1
Parking
- 2 Car Attached Garage
- Oversized Parking
- Side Facing Garage
- Garage Door Opener
- Driveway
Home Design
- Farmhouse Style Home
- Poured Concrete
- Blown-In Insulation
- Architectural Shingle Roof
- Vinyl Siding
- Brick Front
- Concrete Perimeter Foundation
- Stick Built Home
Interior Spaces
- Property has 2 Levels
- Open Floorplan
- Ceiling Fan
- Recessed Lighting
- Wood Burning Fireplace
- Fireplace With Glass Doors
- Screen For Fireplace
- Fireplace Mantel
- Plantation Shutters
- Wood Frame Window
- Window Screens
- Great Room
- Dining Room
- Den
- Bonus Room
- Views of Woods
- Laundry Room
Kitchen
- Gourmet Kitchen
- Built-In Double Oven
- Stove
- Cooktop with Range Hood
- Dishwasher
- Stainless Steel Appliances
- Kitchen Island
- Upgraded Countertops
- Wine Rack
- Farmhouse Sink
Bedrooms and Bathrooms
- En-Suite Primary Bedroom
- Walk-In Closet
- Bathtub with Shower
- Walk-in Shower
Unfinished Basement
- Water Proofing System
- Rough-In Basement Bathroom
Outdoor Features
- Patio
Schools
- H.O. Brittingham Elementary School
- Mariner Middle School
- Cape Henlopen High School
Utilities
- Central Heating and Cooling System
- Well
- Tankless Water Heater
- Propane Water Heater
- Gravity Septic Field
Community Details
- No Home Owners Association
Listing and Financial Details
- Assessor Parcel Number 230-28.00-12.14
Map
Home Values in the Area
Average Home Value in this Area
Property History
| Date | Event | Price | Change | Sq Ft Price |
|---|---|---|---|---|
| 08/16/2025 08/16/25 | Pending | -- | -- | -- |
| 07/31/2025 07/31/25 | Price Changed | $780,000 | -1.9% | $263 / Sq Ft |
| 07/12/2025 07/12/25 | For Sale | $795,000 | +7.1% | $268 / Sq Ft |
| 03/14/2025 03/14/25 | Sold | $742,057 | -1.1% | $250 / Sq Ft |
| 08/27/2024 08/27/24 | For Sale | $749,990 | -- | $253 / Sq Ft |
Source: Bright MLS
MLS Number: DESU2090338
- 22430 Hummingbird Rd
- 22444 Hummingbird Rd
- 22484 Hummingbird Rd
- 22388 Hummingbird Rd
- 22520 Hummingbird Rd
- Lot #17 Hummingbird Road - Juliet
- Lot #20 Hummingbird Road - Carolina
- Lot #21 Hummingbird Road - Hannah
- 22412 Deer Park Trail
- 10806 Cedar Creek Rd
- 22932 Deep Creek Dr
- 10790 Heritage Rd
- 00008 Hummingbird Rd
- 00007 Hummingbird Rd
- 00002 Hummingbird Rd
- Parcel A Hummingbird Rd
- 26352 Meadow Ln
- 26354 Meadow Ln
- 23 Bonnie Ln Unit 52174
- 14960 Channel Run






