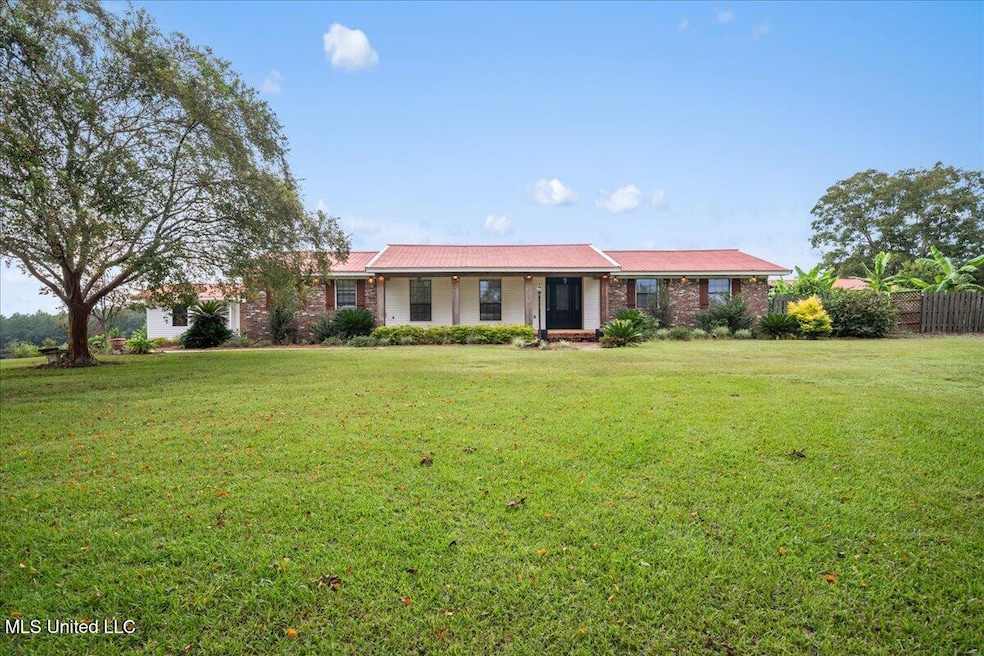
22469 Mississippi 42 Richton, MS 39476
Estimated payment $2,155/month
Highlights
- Hot Property
- 31 Acre Lot
- Farm
- Saltwater Pool
- Wood Burning Stove
- Vaulted Ceiling
About This Home
Welcome to your private retreat at 22469 Highway 42 in Richton, Mississippi.
Set on a sprawling 31-acre tract, this recently remodeled 2-bedroom, 2-bath ranch-style home blends modern updates with classic Southern charm.
Inside, you'll find a refreshed, open-concept layout featuring updated finishes, stylish fixtures, and thoughtful upgrades throughout—perfect for comfortable living and effortless entertaining.
Step outside and enjoy your own personal oasis with a saltwater pool and tanning ledge, ideal for relaxing in the Mississippi heat. A spacious workshop offers plenty of room for tools, hobbies, or extra storage, while the acreage surrounding the home provides privacy, natural beauty, and endless possibilities—whether you're dreaming of a hobby farm, recreational use, or just peace and quiet. The pastures are currently leased, the buyer will have the option to continue or not.
Safety and comfort come standard thanks to a storm shelter with interior access, giving you added peace of mind during storm season. With all the benefits of rural living and the convenience of being just minutes from Richton, this versatile property offers a rare combination of freedom, function, and modern comfort.
Whether you're seeking a permanent home, weekend getaway, or multi-use property, 22469 Hwy 42 delivers a lifestyle that's hard to match.
Home Details
Home Type
- Single Family
Est. Annual Taxes
- $1,338
Year Built
- Built in 1964
Lot Details
- 31 Acre Lot
- Cleared Lot
Parking
- 2 Attached Carport Spaces
Home Design
- Ranch Style House
- Brick Exterior Construction
- Slab Foundation
- Metal Roof
Interior Spaces
- 2,583 Sq Ft Home
- Woodwork
- Vaulted Ceiling
- Ceiling Fan
- Recessed Lighting
- Fireplace
- Wood Burning Stove
- Combination Kitchen and Living
Kitchen
- Gas Range
- Microwave
- Kitchen Island
- Granite Countertops
Bedrooms and Bathrooms
- 2 Bedrooms
- Walk-In Closet
- 2 Bathrooms
Basement
- Interior Basement Entry
- Basement Storage
Pool
- Saltwater Pool
- Outdoor Shower
- Pool Equipment or Cover
Outdoor Features
- Exterior Lighting
- Outdoor Grill
- Front Porch
Farming
- Farm
Utilities
- Central Heating and Cooling System
- Septic Tank
- Fiber Optics Available
Community Details
- No Home Owners Association
- Metes And Bounds Subdivision
Listing and Financial Details
- Assessor Parcel Number 018-00-001.01-33
Map
Home Values in the Area
Average Home Value in this Area
Property History
| Date | Event | Price | Change | Sq Ft Price |
|---|---|---|---|---|
| 08/16/2025 08/16/25 | For Sale | $374,900 | -- | $145 / Sq Ft |
Similar Home in Richton, MS
Source: MLS United
MLS Number: 4122711
- 4902 Watson Rd
- 10.10 + - Acres Jan's Rd
- 67 Jan's Rd
- 13.62 + - Acres Jan's Rd
- 7580 Union Rd
- 00 Dykes Chapel Rd
- 0 Dykes Chapel Rd Unit LotWP001 14571223
- 517 Dunnam Rd
- 0 Camp 8 Rd
- 00 Camp 8 Rd
- 402 N Holly St
- 111 Goodhope Church Rd
- 00 Rosewood Terrace
- 00 Lily Cir
- 000 Mississippi 42
- 0 Hintonville Rd
- 215 E Mccormick Dr
- 000 Erlene Watts Rd
- 275 Hintonville Rd
- 1063 Pine Grove Rd






