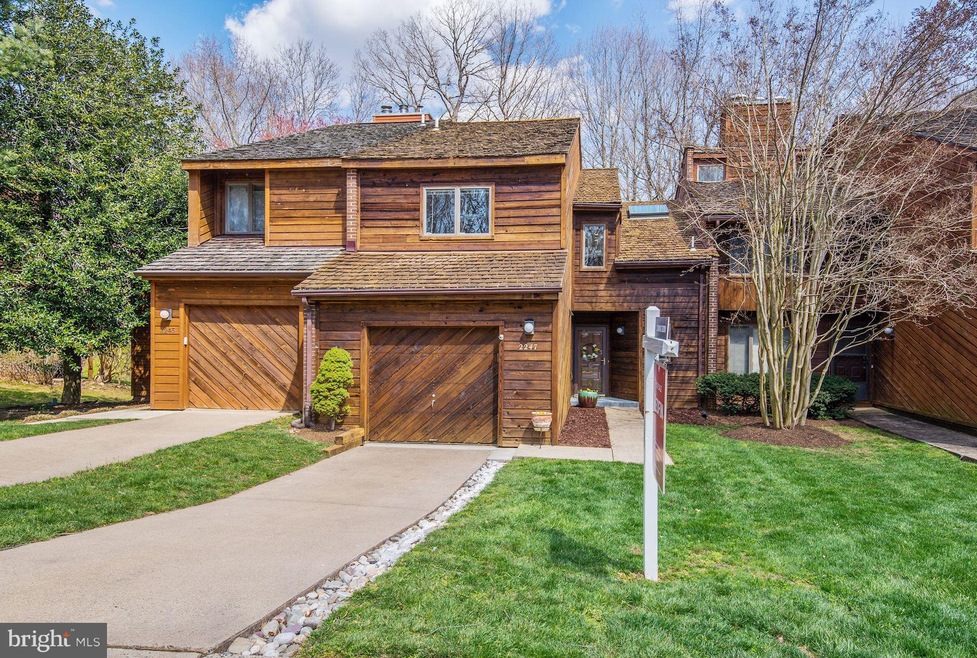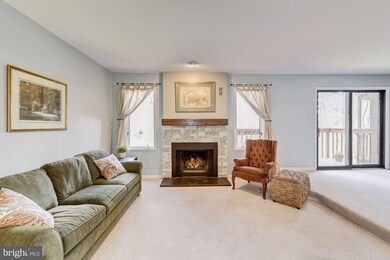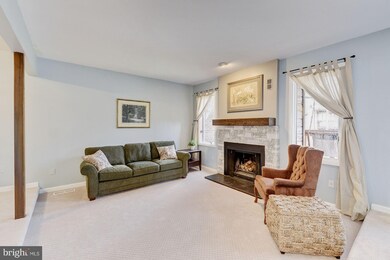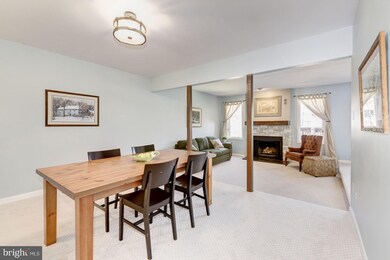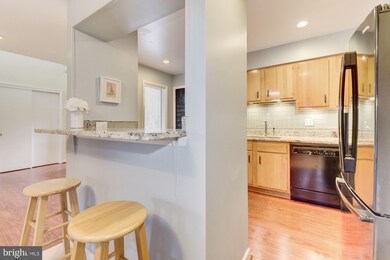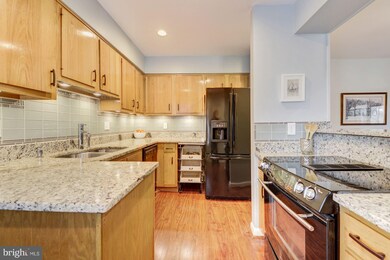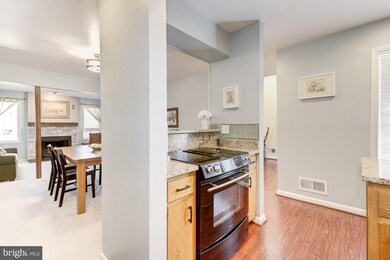
2247 Cedar Cove Ct Reston, VA 20191
Highlights
- Boat Ramp
- View of Trees or Woods
- Deck
- Terraset Elementary Rated A-
- Community Lake
- Contemporary Architecture
About This Home
As of May 2018Beautifully updated 3 BR TH in Reston Lake Community! Lots of natural light, quiet & backs to trees! Newly updated kitchen w/ granite opens to dining room & family area w/ stone fireplace! Lrg master suite w/ fp, private deck & en-suite bath! LL perfect for entertaining w/fireplace, bar area, & hot tub! Oversized 1-car garage! Great Reston location minutes to Silver Line Metro!
Last Agent to Sell the Property
Robbie Zebhideh
Houwzer, LLC Listed on: 04/12/2018
Townhouse Details
Home Type
- Townhome
Est. Annual Taxes
- $6,424
Year Built
- Built in 1981
Lot Details
- 2,674 Sq Ft Lot
- 1 Common Wall
- Property is in very good condition
HOA Fees
- $135 Monthly HOA Fees
Home Design
- Contemporary Architecture
- Wood Siding
Interior Spaces
- 2,611 Sq Ft Home
- Property has 3 Levels
- 3 Fireplaces
- Screen For Fireplace
- Dining Area
- Wood Flooring
- Views of Woods
- Finished Basement
- Connecting Stairway
Kitchen
- Built-In Oven
- Dishwasher
- Upgraded Countertops
- Disposal
Bedrooms and Bathrooms
- 3 Bedrooms
- En-Suite Bathroom
- 3.5 Bathrooms
Laundry
- Dryer
- Washer
Parking
- 1 Car Garage
- Front Facing Garage
- Garage Door Opener
- Off-Street Parking
Outdoor Features
- Deck
Utilities
- Forced Air Heating and Cooling System
- Natural Gas Water Heater
Listing and Financial Details
- Tax Lot 30
- Assessor Parcel Number 26-4-17-1A-30
Community Details
Overview
- Association fees include snow removal, pool(s)
- $57 Other Monthly Fees
- Reston Subdivision
- Community Lake
Amenities
- Common Area
Recreation
- Boat Ramp
- Tennis Courts
- Baseball Field
- Community Basketball Court
- Community Playground
- Community Pool
- Jogging Path
- Bike Trail
Ownership History
Purchase Details
Home Financials for this Owner
Home Financials are based on the most recent Mortgage that was taken out on this home.Purchase Details
Home Financials for this Owner
Home Financials are based on the most recent Mortgage that was taken out on this home.Purchase Details
Home Financials for this Owner
Home Financials are based on the most recent Mortgage that was taken out on this home.Similar Homes in Reston, VA
Home Values in the Area
Average Home Value in this Area
Purchase History
| Date | Type | Sale Price | Title Company |
|---|---|---|---|
| Deed | -- | None Listed On Document | |
| Deed | -- | None Listed On Document | |
| Deed | $555,000 | First American Title | |
| Warranty Deed | $525,000 | -- |
Mortgage History
| Date | Status | Loan Amount | Loan Type |
|---|---|---|---|
| Previous Owner | $141,000 | Credit Line Revolving | |
| Previous Owner | $435,050 | New Conventional | |
| Previous Owner | $50,000 | Credit Line Revolving | |
| Previous Owner | $444,000 | New Conventional | |
| Previous Owner | $417,000 | New Conventional |
Property History
| Date | Event | Price | Change | Sq Ft Price |
|---|---|---|---|---|
| 01/26/2023 01/26/23 | Rented | $3,300 | +3.1% | -- |
| 01/20/2023 01/20/23 | For Rent | $3,200 | 0.0% | -- |
| 05/15/2018 05/15/18 | Sold | $555,000 | +0.9% | $213 / Sq Ft |
| 04/14/2018 04/14/18 | Pending | -- | -- | -- |
| 04/12/2018 04/12/18 | For Sale | $550,000 | +4.8% | $211 / Sq Ft |
| 03/21/2013 03/21/13 | Sold | $525,000 | -0.9% | $253 / Sq Ft |
| 02/12/2013 02/12/13 | Pending | -- | -- | -- |
| 02/10/2013 02/10/13 | For Sale | $530,000 | 0.0% | $255 / Sq Ft |
| 01/18/2013 01/18/13 | Pending | -- | -- | -- |
| 01/06/2013 01/06/13 | Price Changed | $530,000 | -1.9% | $255 / Sq Ft |
| 11/13/2012 11/13/12 | For Sale | $540,000 | +2.9% | $260 / Sq Ft |
| 11/12/2012 11/12/12 | Off Market | $525,000 | -- | -- |
| 11/12/2012 11/12/12 | For Sale | $540,000 | -- | $260 / Sq Ft |
Tax History Compared to Growth
Tax History
| Year | Tax Paid | Tax Assessment Tax Assessment Total Assessment is a certain percentage of the fair market value that is determined by local assessors to be the total taxable value of land and additions on the property. | Land | Improvement |
|---|---|---|---|---|
| 2024 | $8,739 | $724,950 | $200,000 | $524,950 |
| 2023 | $7,615 | $647,840 | $200,000 | $447,840 |
| 2022 | $7,219 | $606,420 | $190,000 | $416,420 |
| 2021 | $7,035 | $576,420 | $160,000 | $416,420 |
| 2020 | $6,819 | $554,160 | $160,000 | $394,160 |
| 2019 | $6,729 | $546,820 | $160,000 | $386,820 |
| 2018 | $6,544 | $531,820 | $145,000 | $386,820 |
| 2017 | $6,424 | $531,820 | $145,000 | $386,820 |
| 2016 | $6,506 | $539,710 | $145,000 | $394,710 |
| 2015 | $6,468 | $556,160 | $145,000 | $411,160 |
| 2014 | $5,807 | $500,410 | $130,000 | $370,410 |
Agents Affiliated with this Home
-
Sharat Ahuja

Seller's Agent in 2023
Sharat Ahuja
Long & Foster
(703) 944-9118
94 Total Sales
-
Sabrina Oropeza
S
Buyer's Agent in 2023
Sabrina Oropeza
TTR Sotheby's International Realty
(443) 465-3638
40 Total Sales
-
R
Seller's Agent in 2018
Robbie Zebhideh
Houwzer, LLC
(703) 389-3046
-
S
Seller's Agent in 2013
Steve Thoman
RE/MAX
(703) 237-9500
-
C
Seller Co-Listing Agent in 2013
Cherie Thoman
RE/MAX
-
Cindy Zalud

Buyer's Agent in 2013
Cindy Zalud
RE/MAX
(571) 278-7650
7 Total Sales
Map
Source: Bright MLS
MLS Number: 1000389216
APN: 0264-171A0030
- 2109 S Bay Ln
- 2201 Burgee Ct
- 2127 Cabots Point Ln
- 2161 Whisper Way
- 11444 Tanbark Dr
- 2200 Spinnaker Ct
- 11174 Glade Dr
- 2102 Whisperwood Glen Ln
- 11184 Silentwood Ln
- 11200 Beaver Trail Ct Unit 11200
- 11234 Hunting Horn Ln
- 11064 Thrush Ridge Rd
- 11100 Boathouse Ct Unit 101
- 11116 Boathouse Ct Unit 93
- 11150 Boathouse Ct Unit 78
- 11321 French Horn Ln
- 2029 Lakebreeze Way
- 2066 Lake Audubon Ct
- 2050 Lake Audubon Ct
- 2354 Soft Wind Ct
