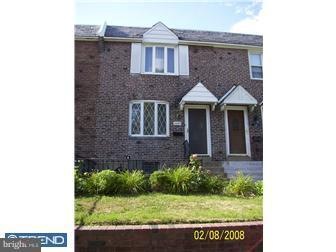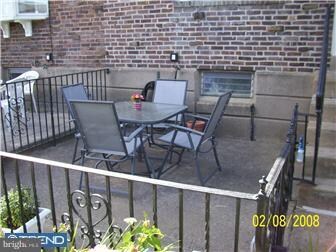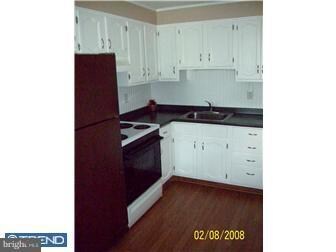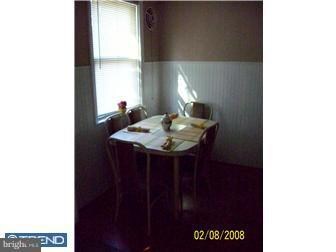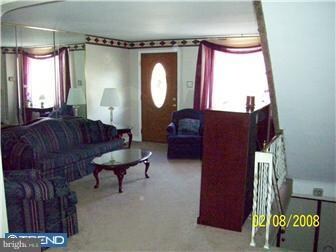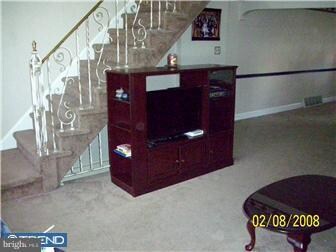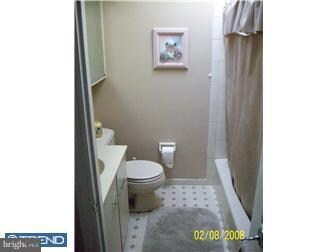
2247 Dermond Ave Upper Darby, PA 19082
Hillcrest NeighborhoodHighlights
- No HOA
- Patio
- En-Suite Primary Bedroom
- Eat-In Kitchen
- Living Room
- Forced Air Heating and Cooling System
About This Home
As of February 2012This brick row home is on a quiet horseshoe street with no through traffic. Inside you will find a living room where they have opened up the walls to the dining room, giving it a much more open feel. An eat in kitchen that was renovated in May of 2010 complete with brand new hardwood floors, new cabinets, countertops and sink with a great neutral pottery barn colored paint. This home has 3 bedrooms and 2 full bathrooms, one bathroom is in their finished basement, which is the full length of the house and adds tons of extra living space. Lots of potential downstairs for an inlaws suite, office, gym or family room. Did i mention there is a FULL bathroom in the finshed basement!!! with a walk out entrance/exit. Out back their is enough private parking for 2 cars. WHY PAY RENT WHEN YOU CAN OWN. This is a perfect starter home in a great neighborhood.
Townhouse Details
Home Type
- Townhome
Year Built
- Built in 1950
Lot Details
- 2,610 Sq Ft Lot
- Lot Dimensions are 29x90
Parking
- 2 Open Parking Spaces
Home Design
- AirLite
- Flat Roof Shape
- Brick Exterior Construction
Interior Spaces
- 1,152 Sq Ft Home
- Property has 2 Levels
- Family Room
- Living Room
- Dining Room
- Eat-In Kitchen
Bedrooms and Bathrooms
- 3 Bedrooms
- En-Suite Primary Bedroom
- 2 Full Bathrooms
Basement
- Basement Fills Entire Space Under The House
- Laundry in Basement
Outdoor Features
- Patio
Schools
- Upper Darby Senior High School
Utilities
- Forced Air Heating and Cooling System
- Heating System Uses Gas
- 200+ Amp Service
- Natural Gas Water Heater
Community Details
- No Home Owners Association
- Drexel Park Garden Subdivision
Listing and Financial Details
- Tax Lot 082-000
- Assessor Parcel Number 16-08-00929-00
Ownership History
Purchase Details
Home Financials for this Owner
Home Financials are based on the most recent Mortgage that was taken out on this home.Similar Homes in Upper Darby, PA
Home Values in the Area
Average Home Value in this Area
Purchase History
| Date | Type | Sale Price | Title Company |
|---|---|---|---|
| Deed | $80,000 | None Available |
Mortgage History
| Date | Status | Loan Amount | Loan Type |
|---|---|---|---|
| Open | $60,000 | New Conventional | |
| Previous Owner | $25,000 | Unknown |
Property History
| Date | Event | Price | Change | Sq Ft Price |
|---|---|---|---|---|
| 09/09/2019 09/09/19 | Rented | $1,450 | 0.0% | -- |
| 08/16/2019 08/16/19 | For Rent | $1,450 | +7.4% | -- |
| 11/14/2017 11/14/17 | Rented | $1,350 | -3.2% | -- |
| 11/14/2017 11/14/17 | Under Contract | -- | -- | -- |
| 09/29/2017 09/29/17 | For Rent | $1,395 | +16.3% | -- |
| 06/01/2015 06/01/15 | Rented | $1,200 | 0.0% | -- |
| 05/15/2015 05/15/15 | Under Contract | -- | -- | -- |
| 05/05/2015 05/05/15 | For Rent | $1,200 | 0.0% | -- |
| 02/21/2012 02/21/12 | Sold | $80,000 | -10.6% | $69 / Sq Ft |
| 01/06/2012 01/06/12 | Pending | -- | -- | -- |
| 12/04/2011 12/04/11 | Price Changed | $89,500 | 0.0% | $78 / Sq Ft |
| 12/04/2011 12/04/11 | For Sale | $89,500 | -5.3% | $78 / Sq Ft |
| 11/15/2011 11/15/11 | Pending | -- | -- | -- |
| 11/04/2011 11/04/11 | Price Changed | $94,500 | -14.0% | $82 / Sq Ft |
| 07/03/2011 07/03/11 | For Sale | $109,900 | -- | $95 / Sq Ft |
Tax History Compared to Growth
Tax History
| Year | Tax Paid | Tax Assessment Tax Assessment Total Assessment is a certain percentage of the fair market value that is determined by local assessors to be the total taxable value of land and additions on the property. | Land | Improvement |
|---|---|---|---|---|
| 2025 | $4,621 | $109,270 | $26,220 | $83,050 |
| 2024 | $4,621 | $109,270 | $26,220 | $83,050 |
| 2023 | $4,578 | $109,270 | $26,220 | $83,050 |
| 2022 | $4,455 | $109,270 | $26,220 | $83,050 |
| 2021 | $6,006 | $109,270 | $26,220 | $83,050 |
| 2020 | $5,110 | $79,000 | $28,610 | $50,390 |
| 2019 | $5,020 | $79,000 | $28,610 | $50,390 |
| 2018 | $4,963 | $79,000 | $0 | $0 |
| 2017 | $4,834 | $79,000 | $0 | $0 |
| 2016 | $434 | $79,000 | $0 | $0 |
| 2015 | $442 | $79,000 | $0 | $0 |
| 2014 | $434 | $79,000 | $0 | $0 |
Agents Affiliated with this Home
-
Jerry Grantland

Seller's Agent in 2019
Jerry Grantland
Micozzie Real Estate
(610) 580-4184
20 Total Sales
-
G
Seller Co-Listing Agent in 2019
Gina Grantland
RE/MAX
-
JoAnn Lugowski

Buyer's Agent in 2019
JoAnn Lugowski
Valley Forge Real Estate Group LLC
(610) 457-5878
1 in this area
30 Total Sales
-
John Gallagher

Buyer's Agent in 2017
John Gallagher
RE/MAX
(610) 547-5566
69 Total Sales
-
Mary Renshaw
M
Seller's Agent in 2015
Mary Renshaw
Irving A Miller
(610) 420-3460
32 Total Sales
-
Ann Murtaugh
A
Seller's Agent in 2012
Ann Murtaugh
RE/MAX
(610) 804-0606
18 Total Sales
Map
Source: Bright MLS
MLS Number: 1004445054
APN: 16-08-00929-00
- 2228 Manor Ave
- 2226 S Harwood Ave
- 8525 Monroe Ave
- 81 S Harwood Ave
- 9138 W Chester Pike
- 1128 Wilson Dr
- 1147 Harding Dr
- 1135 Harding Dr
- 22 S Linden Ave
- 2421 Bond Ave
- 1133 Agnew Dr
- 2212 Bond Ave
- 1226 Agnew Dr
- 2205 Ardmore Ave
- 116 Botanic Ct
- 142 Foster Ave
- 643 Saint Anthony Ln
- 891 Fairfax Rd
- 964 Fairfax Rd
- 123 Cunningham Ave
