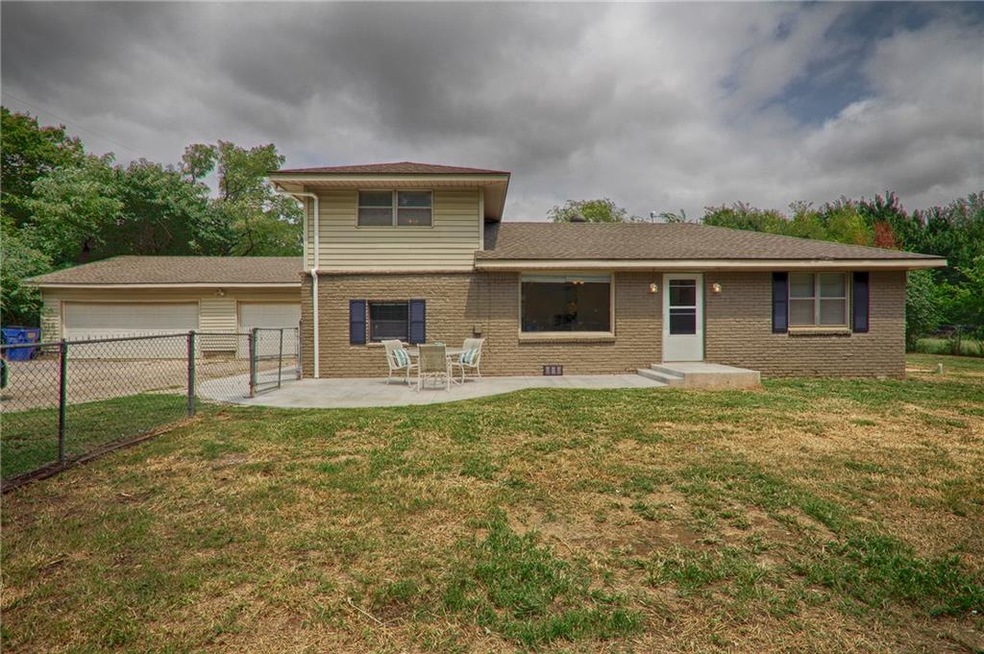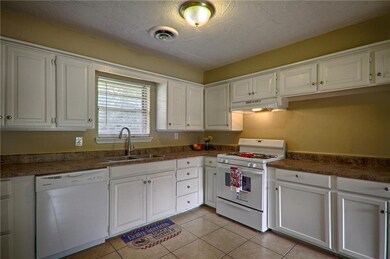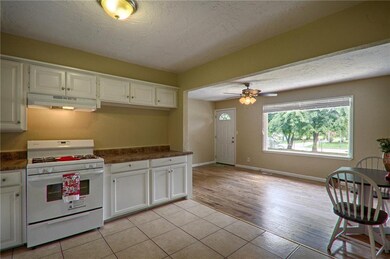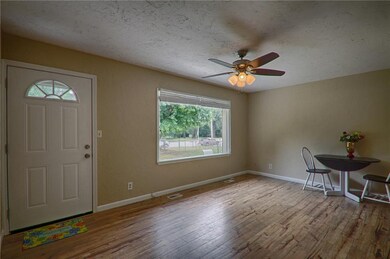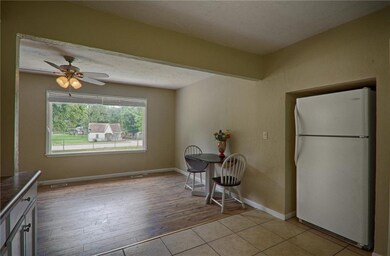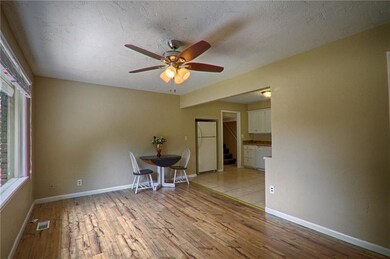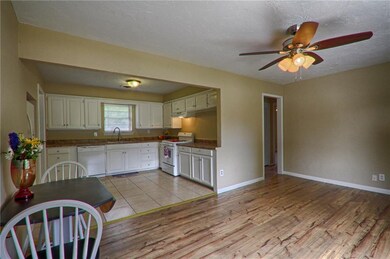
2247 E State Highway 152 Mustang, OK 73064
Canadian Estates NeighborhoodEstimated Value: $194,565 - $212,000
Highlights
- 0.76 Acre Lot
- Traditional Architecture
- Separate Outdoor Workshop
- Prairie View Elementary School Rated A-
- Corner Lot
- 3 Car Detached Garage
About This Home
As of April 2016Fantastic remodel on almost an acre with a three car shop! Great location just east of Mustang right off Highway 152. New heat and air, flooring, paint inside and out, appliances, window treatments, inside laundry and so much more. Two bedrooms and 1 full bathroom downstairs and 1 large bedroom upstairs. Fully fenced lot, dog kennels and water well for landscaping or yard. (Home on city water) Cute home and great lot!
Home Details
Home Type
- Single Family
Est. Annual Taxes
- $1,321
Year Built
- Built in 1952
Lot Details
- 0.76 Acre Lot
- Partially Fenced Property
- Chain Link Fence
- Corner Lot
Parking
- 3 Car Detached Garage
- Gravel Driveway
Home Design
- Traditional Architecture
- Brick Frame
- Composition Roof
Interior Spaces
- 1,334 Sq Ft Home
- 1.5-Story Property
- Window Treatments
- Inside Utility
- Laundry Room
- Storm Doors
Kitchen
- Gas Oven
- Gas Range
- Free-Standing Range
- Dishwasher
Flooring
- Carpet
- Laminate
- Tile
Bedrooms and Bathrooms
- 3 Bedrooms
- 1 Full Bathroom
Outdoor Features
- Open Patio
- Separate Outdoor Workshop
Utilities
- Central Heating and Cooling System
Ownership History
Purchase Details
Home Financials for this Owner
Home Financials are based on the most recent Mortgage that was taken out on this home.Purchase Details
Home Financials for this Owner
Home Financials are based on the most recent Mortgage that was taken out on this home.Purchase Details
Purchase Details
Home Financials for this Owner
Home Financials are based on the most recent Mortgage that was taken out on this home.Purchase Details
Purchase Details
Purchase Details
Similar Homes in Mustang, OK
Home Values in the Area
Average Home Value in this Area
Purchase History
| Date | Buyer | Sale Price | Title Company |
|---|---|---|---|
| Currier Larry Dean | $120,000 | Old Republic Title | |
| Byrne Shad W | -- | None Available | |
| Empire Professional Services Llc | -- | Elite Title | |
| Byrne Shad W | -- | Lawyers Title Of Oklahoma Ci | |
| Byrne Charlotte A | -- | Lawyers Title Of Ok | |
| Byrne Charlotte A | -- | None Available | |
| -- | $72,000 | -- | |
| -- | $41,000 | -- |
Mortgage History
| Date | Status | Borrower | Loan Amount |
|---|---|---|---|
| Open | Currier Larry Dean | $78,000 | |
| Closed | Currier Larry Dean | $20,700 | |
| Closed | Currier Larry Dean | $95,920 | |
| Previous Owner | Byrne Shad W | $71,500 | |
| Previous Owner | Byrne Shad W | $100,000 | |
| Previous Owner | Byrne Shad W | $73,500 | |
| Previous Owner | Byrne Bradley | $12,000 |
Property History
| Date | Event | Price | Change | Sq Ft Price |
|---|---|---|---|---|
| 04/12/2016 04/12/16 | Sold | $119,900 | -4.0% | $90 / Sq Ft |
| 01/22/2016 01/22/16 | Pending | -- | -- | -- |
| 01/01/2016 01/01/16 | For Sale | $124,900 | -- | $94 / Sq Ft |
Tax History Compared to Growth
Tax History
| Year | Tax Paid | Tax Assessment Tax Assessment Total Assessment is a certain percentage of the fair market value that is determined by local assessors to be the total taxable value of land and additions on the property. | Land | Improvement |
|---|---|---|---|---|
| 2024 | $1,321 | $14,663 | $2,291 | $12,372 |
| 2023 | $1,321 | $14,236 | $2,190 | $12,046 |
| 2022 | $1,295 | $13,821 | $2,040 | $11,781 |
| 2021 | $1,274 | $13,568 | $2,040 | $11,528 |
| 2020 | $1,242 | $13,173 | $2,040 | $11,133 |
| 2019 | $1,203 | $12,789 | $2,040 | $10,749 |
| 2018 | $1,190 | $12,417 | $2,040 | $10,377 |
| 2017 | $1,210 | $12,745 | $2,346 | $10,399 |
| 2016 | $518 | $11,096 | $2,346 | $8,750 |
| 2015 | -- | $4,780 | $928 | $3,852 |
| 2014 | -- | $4,552 | $904 | $3,648 |
Agents Affiliated with this Home
-
Richelle Byrne

Seller's Agent in 2016
Richelle Byrne
RE/MAX
(405) 204-7059
72 Total Sales
Map
Source: MLSOK
MLS Number: 713729
APN: 090005315
- 611 N Canadian Terrace
- 8633 Ambassador Rd
- 1913 E Ensey Terrace
- 8533 SW 76th St
- 1738 E Frontier Terrace
- 5717 S Morgan Rd
- 1721 E Ridgeview Terrace
- 2261 N Payton Ct
- 6501 Bentwood Dr
- 6425 Bent Wood Dr
- 7516 Redbud Villas Ct Unit A&B
- 7504 Redbud Villas Ct Unit A&B
- 7512 Redbud Villas Ct Unit A&B
- 9117 SW 90th St
- 9109 SW 90th St
- 201 S Monocoupe Ln
- 531 S Monocoupe Ln
- 321 N Carol Terrace
- 5801 Gadwall Rd
- 8417 SW 89th St
- 2247 E State Highway 152
- 119 N Chris Terrace
- 2258 E State Highway 152
- 212 N Chris Terrace
- 2302 E State Highway 152
- 2321 E State Highway 152
- 117 S Chris Ln
- 2211 E State Highway 152
- 221 N Chris Terrace
- 220 N Chris Terrace
- 2246 E State Highway 152
- 2320 E State Highway 152
- 2205 E State Highway 152
- 309 N Chris Terrace
- 309 N Chris Terrace
- 308 N Chris Terrace
- 2224 E State Highway 152
- 313 N Chris Terrace
- 316 N Chris Terrace
- 2347 E State Highway 152
