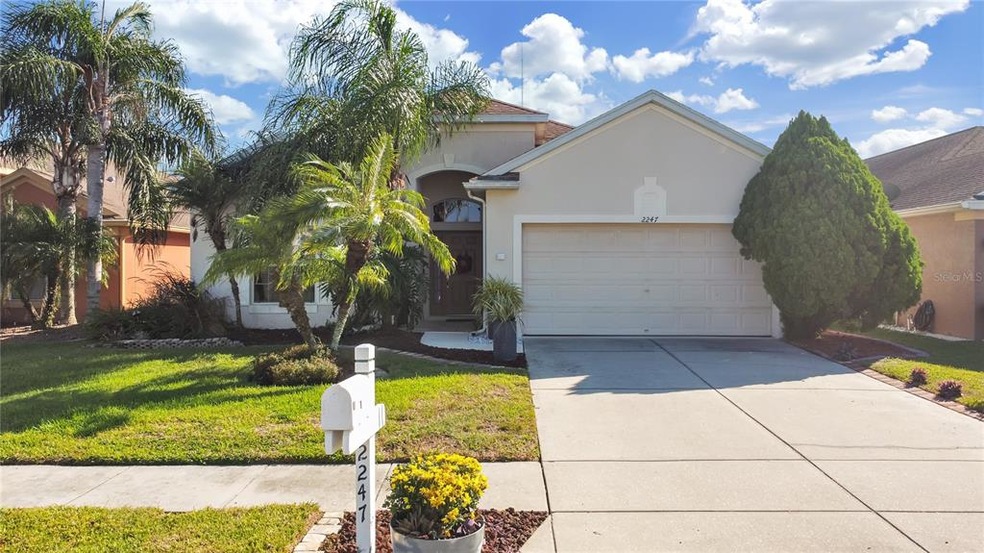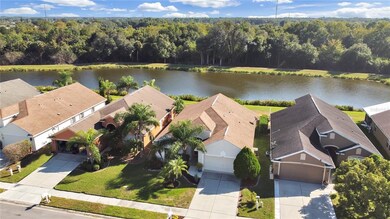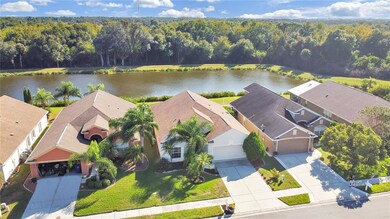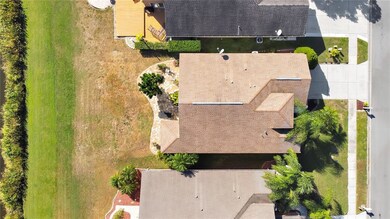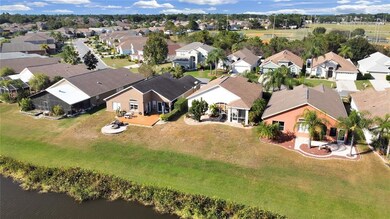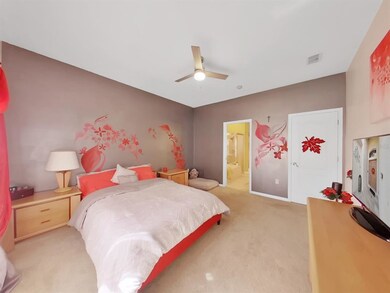
2247 Indian Key Dr Holiday, FL 34691
Key Vista NeighborhoodHighlights
- Access To Lake
- Fishing
- Lake View
- Fitness Center
- Gated Community
- Open Floorplan
About This Home
As of March 2024Don't miss this beautiful 3 bedroom/2 bathroom /2 car garage home with many upgrades in a quite and secured gated community. Front yard has beautiful plants and solar lights that light up the entryway to the door with updated tile flooring. Open floor plan with split bedrooms and high ceilings. Laminate flooring in 2 bedrooms and living room, dining area and carpet in master bedroom were changed 3 yrs ago. Updated guest bathroom. All kitchen stainless steel appliances are 1 yr old. Kitchen has a bar and a breakfast nook area. Washer and dryer that stays with the house are 2 yrs old. Water heater 1 yr old. Master bathroom has just what you need to relax, separate jetted tub and a shower and a good size walk in closet. All rooms are beautifully painted. All windows have blinds and drapes can stay too. Recently landscaped sitting area on backyard with relaxing lake view and nature preserve behind it. Covered and screened back porch. Beautiful parks with fishing pier, easy access to bay and lots of amenities that community has to offer are all for you to enjoy!
Last Agent to Sell the Property
ASHLEY REALTY GROUP License #3404823 Listed on: 11/02/2021
Home Details
Home Type
- Single Family
Est. Annual Taxes
- $1,621
Year Built
- Built in 2003
Lot Details
- 5,751 Sq Ft Lot
- Property fronts a private road
- Northeast Facing Home
- Irrigation
- Condo Land Included
- Property is zoned MPUD
HOA Fees
- $120 Monthly HOA Fees
Parking
- 2 Car Attached Garage
- Garage Door Opener
- Driveway
- Open Parking
Home Design
- Slab Foundation
- Shingle Roof
- Block Exterior
- Stucco
Interior Spaces
- 1,526 Sq Ft Home
- 1-Story Property
- Open Floorplan
- Partially Furnished
- High Ceiling
- Decorative Fireplace
- Blinds
- Drapes & Rods
- Combination Dining and Living Room
- Lake Views
- Fire and Smoke Detector
Kitchen
- Eat-In Kitchen
- Range with Range Hood
- Microwave
- Dishwasher
- Solid Wood Cabinet
- Disposal
Flooring
- Carpet
- Laminate
- Ceramic Tile
Bedrooms and Bathrooms
- 3 Bedrooms
- Split Bedroom Floorplan
- Walk-In Closet
- 2 Full Bathrooms
Laundry
- Laundry Room
- Dryer
- Washer
Outdoor Features
- Access To Lake
- Covered patio or porch
- Exterior Lighting
- Rain Gutters
Schools
- Gulf Trace Elementary School
- Paul R. Smith Middle School
- Anclote High School
Utilities
- Central Heating and Cooling System
- Thermostat
- Electric Water Heater
- High Speed Internet
- Cable TV Available
Listing and Financial Details
- Down Payment Assistance Available
- Homestead Exemption
- Visit Down Payment Resource Website
- Tax Lot 459
- Assessor Parcel Number 15-26-26-004.0-000.00-459.0
Community Details
Overview
- Association fees include cable TV, community pool, internet
- $51 Other Monthly Fees
- Terra Management/Jessica Melendez Association, Phone Number (813) 374-2363
- Key Vista Ph 03 Parcels 12 14 & 16 Subdivision
- The community has rules related to deed restrictions, vehicle restrictions
- Rental Restrictions
Amenities
- Clubhouse
- Community Storage Space
Recreation
- Tennis Courts
- Recreation Facilities
- Community Playground
- Fitness Center
- Community Pool
- Community Spa
- Fishing
- Park
Security
- Card or Code Access
- Gated Community
Ownership History
Purchase Details
Home Financials for this Owner
Home Financials are based on the most recent Mortgage that was taken out on this home.Purchase Details
Purchase Details
Home Financials for this Owner
Home Financials are based on the most recent Mortgage that was taken out on this home.Similar Homes in Holiday, FL
Home Values in the Area
Average Home Value in this Area
Purchase History
| Date | Type | Sale Price | Title Company |
|---|---|---|---|
| Warranty Deed | $385,000 | None Listed On Document | |
| Quit Claim Deed | -- | Attorney | |
| Corporate Deed | $157,900 | Ryland Title Company |
Mortgage History
| Date | Status | Loan Amount | Loan Type |
|---|---|---|---|
| Previous Owner | $15,636 | FHA | |
| Previous Owner | $192,307 | FHA | |
| Previous Owner | $159,000 | New Conventional | |
| Previous Owner | $78,000 | Credit Line Revolving | |
| Previous Owner | $142,050 | Purchase Money Mortgage |
Property History
| Date | Event | Price | Change | Sq Ft Price |
|---|---|---|---|---|
| 03/20/2024 03/20/24 | Sold | $385,000 | -0.5% | $252 / Sq Ft |
| 01/31/2024 01/31/24 | Pending | -- | -- | -- |
| 01/17/2024 01/17/24 | For Sale | $386,900 | +15.5% | $254 / Sq Ft |
| 12/28/2021 12/28/21 | Sold | $335,000 | -1.4% | $220 / Sq Ft |
| 11/22/2021 11/22/21 | Pending | -- | -- | -- |
| 11/19/2021 11/19/21 | For Sale | $339,900 | 0.0% | $223 / Sq Ft |
| 11/16/2021 11/16/21 | Pending | -- | -- | -- |
| 11/14/2021 11/14/21 | For Sale | $339,900 | 0.0% | $223 / Sq Ft |
| 11/11/2021 11/11/21 | Pending | -- | -- | -- |
| 10/22/2021 10/22/21 | For Sale | $339,900 | -- | $223 / Sq Ft |
Tax History Compared to Growth
Tax History
| Year | Tax Paid | Tax Assessment Tax Assessment Total Assessment is a certain percentage of the fair market value that is determined by local assessors to be the total taxable value of land and additions on the property. | Land | Improvement |
|---|---|---|---|---|
| 2024 | $4,024 | $257,980 | -- | -- |
| 2023 | $3,879 | $250,470 | $53,216 | $197,254 |
| 2022 | $3,497 | $243,175 | $0 | $0 |
| 2021 | $1,651 | $124,350 | $39,776 | $84,574 |
| 2020 | $1,621 | $122,640 | $35,896 | $86,744 |
| 2019 | $1,587 | $119,890 | $35,896 | $83,994 |
| 2018 | $1,552 | $117,661 | $0 | $0 |
| 2017 | $1,541 | $117,661 | $0 | $0 |
| 2016 | $1,481 | $112,871 | $0 | $0 |
| 2015 | $1,499 | $112,086 | $0 | $0 |
| 2014 | $1,457 | $132,824 | $35,896 | $96,928 |
Agents Affiliated with this Home
-
Linda Caruso

Seller's Agent in 2024
Linda Caruso
KELLER WILLIAMS REALTY- PALM H
(727) 410-7501
2 in this area
336 Total Sales
-
Phil Weiler

Seller Co-Listing Agent in 2024
Phil Weiler
KELLER WILLIAMS REALTY- PALM H
(727) 687-2150
1 in this area
9 Total Sales
-
Lara Manrique

Buyer's Agent in 2024
Lara Manrique
RE/MAX
(813) 846-0914
1 in this area
68 Total Sales
-
Veronica Konovalchuk

Seller's Agent in 2021
Veronica Konovalchuk
ASHLEY REALTY GROUP
(916) 450-1040
1 in this area
16 Total Sales
Map
Source: Stellar MLS
MLS Number: U8140922
APN: 26-26-15-0040-00000-4590
- 2325 Indian Key Dr
- 2310 Wood Pointe Dr
- 2321 Wood Pointe Dr
- 2452 Big Pine Dr
- 2349 Wood Pointe Dr
- 2038 Oswego Dr
- 2414 San Luis Rd
- 2801 Banner Stone Ct
- 2511 Indian Key Dr
- 2654 Banner Stone Ct
- 2653 Sierra Vista Way
- 3129 Jackson Dr
- 2533 Wood Pointe Dr
- 2611 San Luis Rd
- 2614 Hawk Roost Ct
- 1919 Oswego Dr
- 2641 Big Pine Dr
- 2211 Harrison Dr
- 1919 Blue River Rd
- 2030 Norfolk Dr
