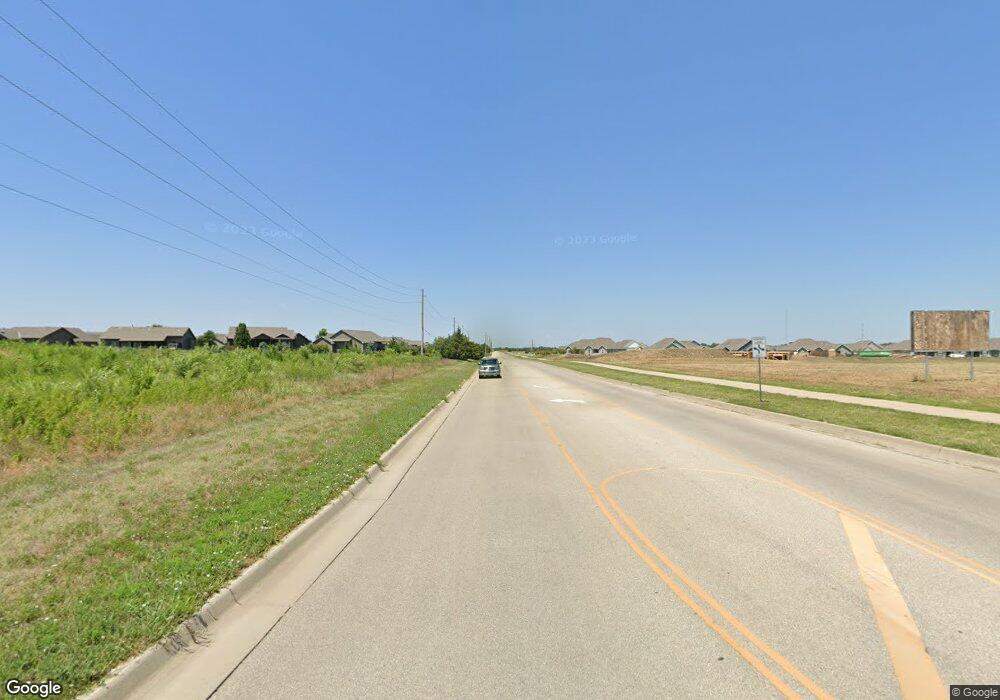2247 N 159th St E Wichita, KS 67228
3
Beds
2
Baths
1,350
Sq Ft
5,227
Sq Ft Lot
About This Home
This home is located at 2247 N 159th St E, Wichita, KS 67228. 2247 N 159th St E is a home located in Sedgwick County with nearby schools including Wheatland Elementary School, Andover Middle School, and Andover High School.
Create a Home Valuation Report for This Property
The Home Valuation Report is an in-depth analysis detailing your home's value as well as a comparison with similar homes in the area
Home Values in the Area
Average Home Value in this Area
Tax History Compared to Growth
Map
Nearby Homes
- 2235 N 159th St E
- 2229 N 159th St E
- 2215 N 159th St E
- 2209 N 159th St E
- 2249 N Flutter Ln
- 2283 N 159th Ct E
- 2127 N 159th Ct E
- 1226 W Lakeway Ct
- 1213 W Lakeway Ct
- 1936 N Quail Crossing St
- 1407 W Quail Crossing Ct
- 1206 W Lakeway Ct
- 1917 N Quail Crossing St
- 2311 N Lakeside Cir
- 2526 N Quartz St
- 2333 N Silverdale St
- 1029 W Silverstone Ct
- 1023 W Silverstone Ct
- 704 W Cornerstone Ct
- 2541 N Bluestone St
- 2241 N 159th St E
- 2269 N 159th St E
- 2223 N 159th St E
- 2277 N 159th St E
- 2283 N 159th St E
- 1603 Millstone
- 15903 E Boxthorn St
- 15813 E Boxthorn St
- 1610 Millstone
- 15907 E Boxthorn St
- 15809 E Boxthorn St
- 2123 N 159th Ct E
- 1602 Millstone
- 1526 Millstone
- 15805 E Boxthorn St
- 15911 E Boxthorn St
- 1516 Millstone
- 15902 E Boxthorn St
- 15801 E Boxthorn St
- 15801 N Boxthorn
