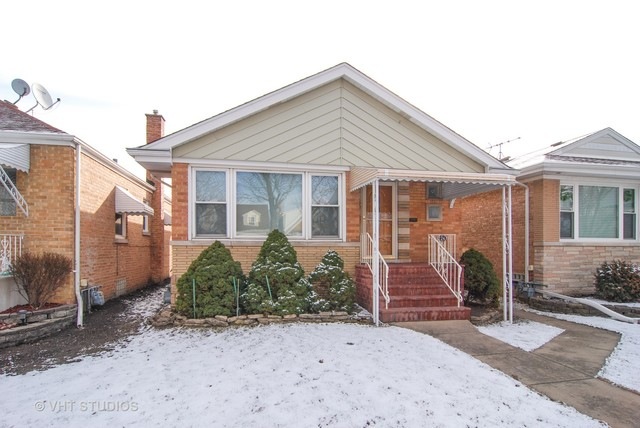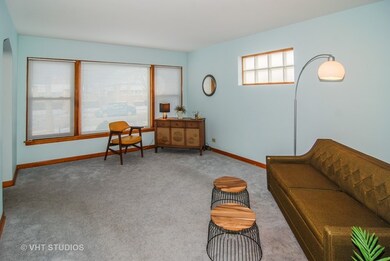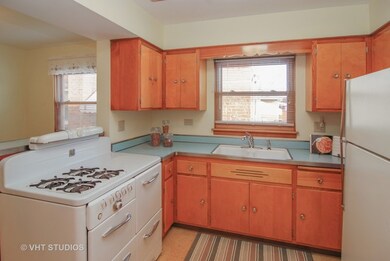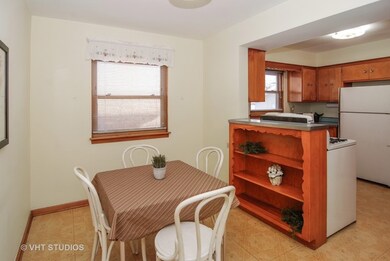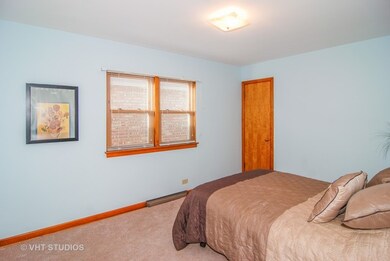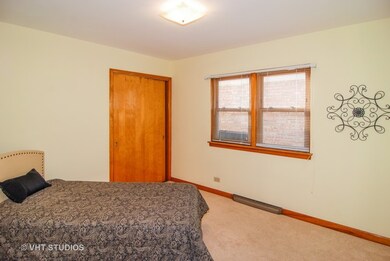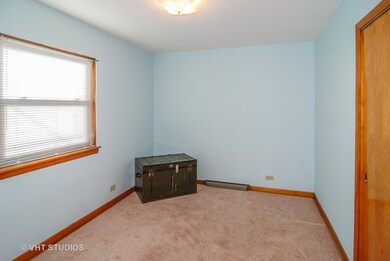
2247 Northgate Ave Riverside, IL 60546
About This Home
As of December 2021Estate sale being sold "AS-IS". SOLID BRICK 3 bedroom home has generous room sizes. Large living room with picture window overlooking front yard. Eat-in kitchen with pantry. All appliances stay. Full basement with sump pump and battery back up. Garage has overhead door to accommodate larger vehicles. Nice size backyard. Loads of storage in full basement. Taxes reflect senior exemptions. Near expressways, public transportation, and North Riverside Mall. Excellent schools, Riverside-Brookfield High School. Cute starter home! 30 minutes to downtown Chicago. Close to O'hare & Midway Airports.
Last Agent to Sell the Property
KATHY REPSIS
Keller Williams Preferred Rlty License #475125818 Listed on: 03/15/2018
Home Details
Home Type
Single Family
Est. Annual Taxes
$6,592
Year Built
1956
Lot Details
0
Parking
2
Listing Details
- Property Type: Detached Single
- Built Before 1978 (Y/N): Yes
- Age: 61-70 Years
- Full Bathrooms: 1
- Ownership: Fee Simple
- Total Full or Half Bathrooms: 1
- Type Detached: 1 Story
- Estimated Year Built: 1956
- Tax Exemptions: Homeowner, Senior, Senior Freeze
- Special Features: None
- Property Sub Type: Detached
- Year Built: 1956
Interior Features
- Number Of Rooms: 5
- Living Room: Dimensions: 14X12, On Level: Main Level
- Appliances: Oven/Range, Refrigerator, Washer, Dryer
- Basement: Full
- Basement: Unfinished
- Bedrooms All Levels: 3
- Above Grade Bedrooms: 3
- Kitchen Type: Dimensions: 14X12, On Level: Main Level
- Kitchen Type: Eating Area-Table Space
- Additional Rooms: No additional rooms
- Master Bedroom: Dimensions: 12X13, On Level: Main Level, Flooring: Carpet
- Bedroom 2: Dimensions: 12X13, On Level: Main Level, Flooring: Carpet
- Bedroom 3: Dimensions: 12X12, On Level: Main Level
Exterior Features
- Lot Size: Less Than .25 Acre
- Exterior Building Type: Brick
Garage/Parking
- Number of Cars: 2
- Parking: Garage
- Garage Type: Detached
- Garage On Site: Yes
- Number Garage Spaces: 2
- Garage Ownership: Owned
Utilities
- Electricity: Circuit Breakers
- Air Conditioner: Central Air
- Water: Lake Michigan
- Sewer: Sewer-Public
- Heating Fuel: Gas, Forced Air
Schools
- School District: 208
- High School: RIVERSIDE BROOKFIELD TWP SENIOR
- Junior High Dist: 96
Lot Info
- Lot Dimensions: 30X125
- Parcel Identification Number: 15251070190000
Tax Info
- Taxes: 2070.12
Ownership History
Purchase Details
Home Financials for this Owner
Home Financials are based on the most recent Mortgage that was taken out on this home.Purchase Details
Home Financials for this Owner
Home Financials are based on the most recent Mortgage that was taken out on this home.Purchase Details
Similar Home in Riverside, IL
Home Values in the Area
Average Home Value in this Area
Purchase History
| Date | Type | Sale Price | Title Company |
|---|---|---|---|
| Administrators Deed | $225,000 | Baird & Warner Ttl Svcs Inc | |
| Deed | $215,000 | Title Resources Guarantee Co | |
| Deed | -- | -- |
Mortgage History
| Date | Status | Loan Amount | Loan Type |
|---|---|---|---|
| Open | $172,000 | New Conventional | |
| Previous Owner | $60,000 | No Value Available |
Property History
| Date | Event | Price | Change | Sq Ft Price |
|---|---|---|---|---|
| 12/10/2021 12/10/21 | Sold | $225,000 | 0.0% | $211 / Sq Ft |
| 10/04/2021 10/04/21 | Pending | -- | -- | -- |
| 09/29/2021 09/29/21 | For Sale | $225,000 | +4.7% | $211 / Sq Ft |
| 04/26/2018 04/26/18 | Sold | $215,000 | -2.2% | $201 / Sq Ft |
| 03/16/2018 03/16/18 | Pending | -- | -- | -- |
| 03/15/2018 03/15/18 | For Sale | $219,900 | -- | $206 / Sq Ft |
Tax History Compared to Growth
Tax History
| Year | Tax Paid | Tax Assessment Tax Assessment Total Assessment is a certain percentage of the fair market value that is determined by local assessors to be the total taxable value of land and additions on the property. | Land | Improvement |
|---|---|---|---|---|
| 2024 | $6,592 | $27,000 | $3,750 | $23,250 |
| 2023 | $5,759 | $27,000 | $3,750 | $23,250 |
| 2022 | $5,759 | $20,757 | $3,281 | $17,476 |
| 2021 | $5,570 | $20,756 | $3,281 | $17,475 |
| 2020 | $5,472 | $20,756 | $3,281 | $17,475 |
| 2019 | $4,587 | $18,515 | $3,000 | $15,515 |
| 2018 | $4,454 | $18,515 | $3,000 | $15,515 |
| 2017 | $4,350 | $18,515 | $3,000 | $15,515 |
| 2016 | $2,023 | $16,617 | $2,625 | $13,992 |
| 2015 | $2,070 | $16,617 | $2,625 | $13,992 |
| 2014 | $2,026 | $16,617 | $2,625 | $13,992 |
| 2013 | $1,924 | $17,842 | $2,625 | $15,217 |
Agents Affiliated with this Home
-

Seller's Agent in 2021
Arrick Pelton
@ Properties
(708) 288-9992
2 in this area
61 Total Sales
-

Buyer's Agent in 2021
Jose De La Torre
Century 21 NuVision Real Estate
(773) 577-6450
1 in this area
84 Total Sales
-
K
Seller's Agent in 2018
KATHY REPSIS
Keller Williams Preferred Rlty
-

Seller Co-Listing Agent in 2018
Susan Fumo
HomeSmart Realty Group
(630) 816-7233
20 Total Sales
-

Buyer's Agent in 2018
Nick Paleo
PALEOS PROPERTIES, LLC
(708) 743-4346
4 in this area
91 Total Sales
Map
Source: Midwest Real Estate Data (MRED)
MLS Number: MRD09884969
APN: 15-25-107-019-0000
- 2229 Westover Ave
- 2311 Park Ave
- 2230 Keystone Ave
- 464 Northgate Ct
- 98 Northgate Rd
- 400 Selborne Rd
- 580 Selborne Rd
- 8049 Country Club Ln
- 562 Byrd Rd
- 567 Byrd Rd
- 1821 S Harlem Ave
- 1820 Maple Ave
- 503 Longcommon Rd
- 1541 Harlem Ave Unit 2S
- 7102 Riverside Dr
- 326 Evelyn Rd
- 2221 Home Ave
- 1826 Wenonah Ave
- 1617 Maple Ave
- 1434 Circle Ave
