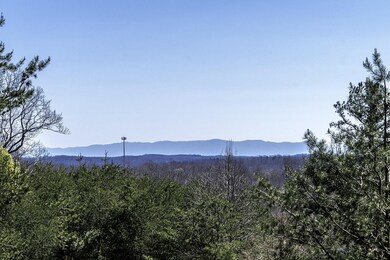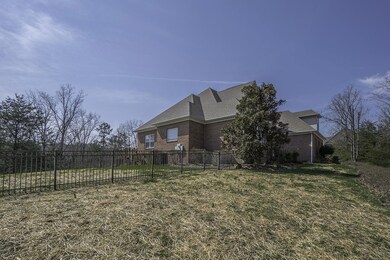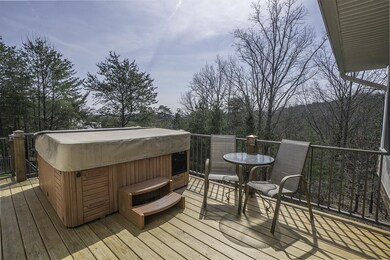2247 Poplar Grove Dr Ooltewah, TN 37363
Estimated Value: $711,000 - $1,041,000
Highlights
- 2.3 Acre Lot
- Deck
- Wood Flooring
- Apison Elementary School Rated A-
- Wooded Lot
- Separate Formal Living Room
About This Home
As of April 2018***OPEN SUNDAY 3/18 2-4***4000 SF ELEGANT MOUNTAIN RETREAT ON 2.3 WOODED ACRES WITH MOUNTAIN VIEWS!! 4 BEDROOM, 3.5 BATH MINI ESTATE IN DEER RIDGE. **TWO** full size master suites on opposite wings of the main level + 2 BR + bonus on 2nd level. Apison/East Hamilton Schools - just a couple of miles to Southern College. Approx. 8 Mi.to Hamilton Place and I75. This 3 sided brick home was custom built and lovingly maintained by original relocating owners. Every room is oversized! Covered porch leads to foyer seamlessly adjoining large formal dining, large study (which could be studio or sitting room or nursery), connecting to full bath. The great room is designed for entertaining and to enjoy the views. The chill from the mountain air is alleviated with the large gas fireplace with large mantle. Impressive woodworking adorns the 2 story wall of windows. It is open to the granite and stainless kitchen with double convection wall ovens, excellent storage including oversized pantry, and secondary closet that provides storage for central vac. The breakfast bar compliments the large sunny breakfast room which opens to the grandest sunroom ever with separate heat & air! Hardwood floors and disappearing windows turn this room into a breezy screened porch when desired. Plenty of space for Big Screen, sofas, recliners and great big dining area. And OH MY - THE VIEWS!!! Large decks encompass the grilling area and the hot tub. Back inside, Wake up to the mountains in the large master on the east wing featuring large spa bath with separate updated shower, jetted tub, dual vanities with added storage, private commode room and spacious walk in closet.The west wing is home to yet a second full size master with lots of windows and spacious bath with tile floors and vanity. This arrangement is perfect for in-law quarters full or part time. The powder room is quietly tucked away as is the laundry room which also provides storage.
Home Details
Home Type
- Single Family
Est. Annual Taxes
- $3,049
Year Built
- Built in 2005
Lot Details
- 2.3 Acre Lot
- Level Lot
- Irrigation
- Wooded Lot
HOA Fees
- $13 Monthly HOA Fees
Parking
- 3 Car Garage
- Garage Door Opener
Home Design
- Brick Exterior Construction
Interior Spaces
- 4,000 Sq Ft Home
- Property has 3 Levels
- Central Vacuum
- Gas Fireplace
- Separate Formal Living Room
- Fire and Smoke Detector
- Dryer
- Property Views
- Unfinished Basement
Kitchen
- Microwave
- Dishwasher
- Disposal
Flooring
- Wood
- Carpet
- Tile
Bedrooms and Bathrooms
- 4 Bedrooms
- Walk-In Closet
Outdoor Features
- Deck
- Patio
- Porch
Schools
- Apison Elementary School
- East Hamilton Middle School
- East Hamilton High School
Utilities
- Cooling Available
- Central Heating
- Tankless Water Heater
- Septic Tank
Community Details
- Deer Ridge Subdivision
Listing and Financial Details
- Assessor Parcel Number 161A C 037
Ownership History
Purchase Details
Home Financials for this Owner
Home Financials are based on the most recent Mortgage that was taken out on this home.Purchase Details
Purchase Details
Home Financials for this Owner
Home Financials are based on the most recent Mortgage that was taken out on this home.Purchase Details
Home Values in the Area
Average Home Value in this Area
Purchase History
| Date | Buyer | Sale Price | Title Company |
|---|---|---|---|
| Darkens Randall K | $545,000 | First Title | |
| Rudy Francis J | $60,000 | First American Title Ins Co | |
| Junn David J | $90,000 | -- | |
| Hollie Michael C | $90,000 | -- |
Mortgage History
| Date | Status | Borrower | Loan Amount |
|---|---|---|---|
| Open | Darkens Randall K | $345,000 | |
| Previous Owner | Junn David J | $90,000 |
Property History
| Date | Event | Price | List to Sale | Price per Sq Ft |
|---|---|---|---|---|
| 04/25/2018 04/25/18 | Sold | $545,000 | +0.9% | $136 / Sq Ft |
| 03/19/2018 03/19/18 | Pending | -- | -- | -- |
| 03/15/2018 03/15/18 | For Sale | $540,000 | -- | $135 / Sq Ft |
Tax History Compared to Growth
Tax History
| Year | Tax Paid | Tax Assessment Tax Assessment Total Assessment is a certain percentage of the fair market value that is determined by local assessors to be the total taxable value of land and additions on the property. | Land | Improvement |
|---|---|---|---|---|
| 2024 | $3,031 | $135,475 | $0 | $0 |
| 2023 | $3,040 | $135,475 | $0 | $0 |
| 2022 | $3,040 | $135,475 | $0 | $0 |
| 2021 | $3,040 | $135,475 | $0 | $0 |
| 2020 | $3,680 | $132,750 | $0 | $0 |
| 2019 | $3,680 | $132,750 | $0 | $0 |
| 2018 | $3,049 | $109,950 | $0 | $0 |
| 2017 | $3,049 | $109,950 | $0 | $0 |
| 2016 | $2,798 | $0 | $0 | $0 |
| 2015 | $2,798 | $100,850 | $0 | $0 |
| 2014 | $2,798 | $0 | $0 | $0 |
Map
Source: Realtracs
MLS Number: 2728721
APN: 161A-C-037
- 9702 Deer Ridge Dr
- 2519 Alpine Bluff Trail
- 10106 Crestmont Dr
- 10092 Sunny Ln
- 9675 Switchback Trail
- 9714 Imperial Dr
- 9426 Houston Ln
- 2678 Firefly Field Rd
- 4321 Brush Creek Ct
- 2806 Fox Ridge Rd
- 9452 Peppy Branch Trail
- 10035 Shagbark Trail
- 10594 Flicker Way
- Meridian Plan at The Farms at Creekside
- New Haven Plan at The Farms at Creekside
- Shenandoah Plan at The Farms at Creekside
- Stillwater Plan at The Farms at Creekside
- Callaway Plan at The Farms at Creekside
- Riverbirch Plan at The Farms at Creekside
- Peachtree Plan at The Farms at Creekside
- 2235 Poplar Grove Dr
- 2263 Poplar Grove Dr
- 2356 Poplar Grove Dr
- 171 Poplar Grove Dr
- 337 Poplar Grove Dr
- 550 Poplar Grove Dr
- 2271 Poplar Grove Dr
- 2271 Poplar Grove Dr Unit 70
- 2254 Poplar Grove Dr
- 2246 Poplar Grove Dr
- 2262 Poplar Grove Dr
- 2270 Poplar Grove Dr
- 2228 Poplar Grove Dr
- 2281 Poplar Grove Dr
- 2238 Poplar Grove Dr
- 2238 Poplar Grove Dr Unit Lot 57
- 2211 Poplar Grove Dr
- 2280 Poplar Grove Dr
- 2218 Poplar Grove Dr
- 2210 Poplar Grove Dr






