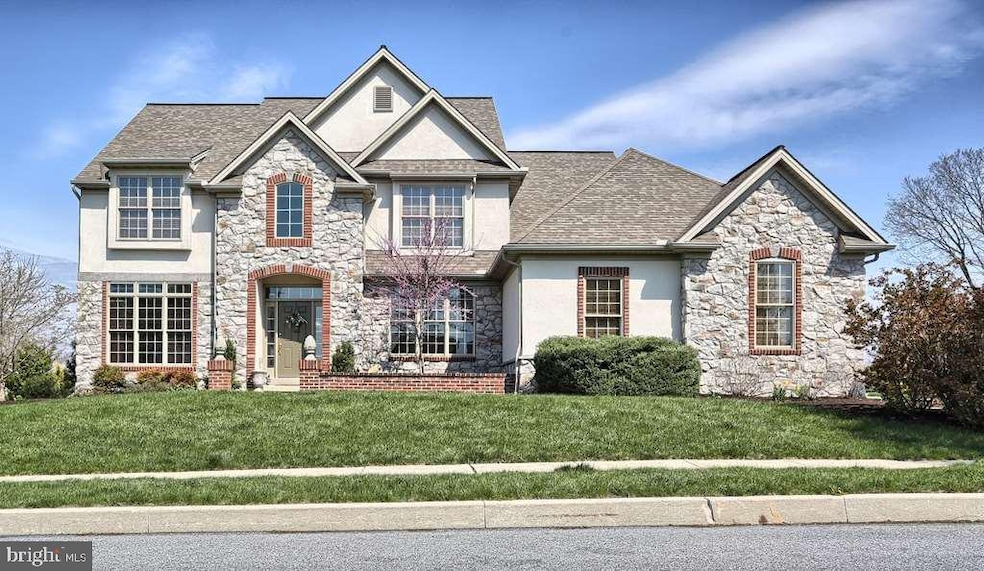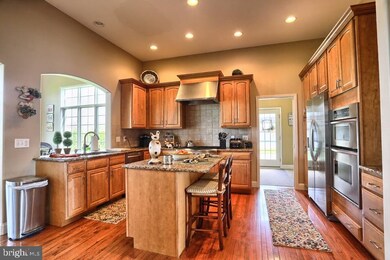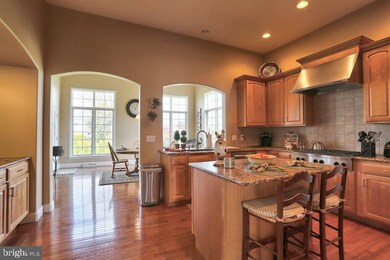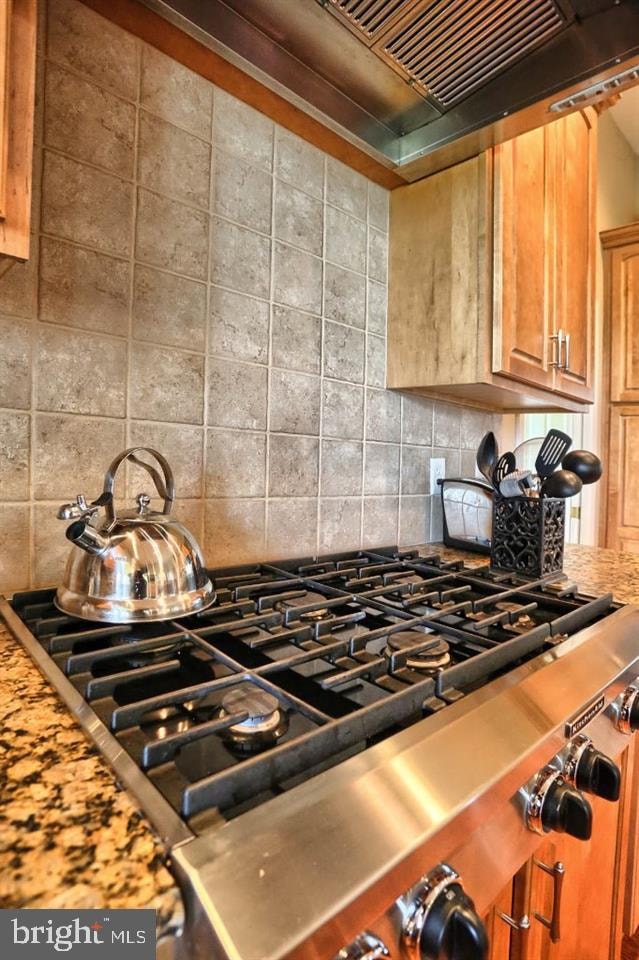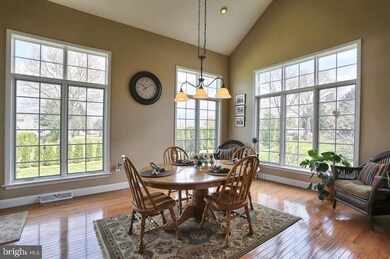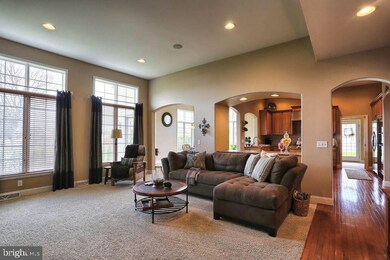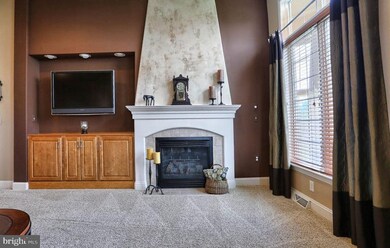
2247 Pullman Way Unit L207 Hummelstown, PA 17036
Estimated Value: $687,670 - $813,000
Highlights
- Home Theater
- Traditional Architecture
- Den
- Hershey Elementary School Rated A
- Loft
- Breakfast Room
About This Home
As of July 2016Spacious home with wow factor. Chef?s kitchen with upgraded granite, island, 6 burner gas cooktop, double wall ovens, dishwasher drawers and more. Generous spa-like master bath. Newly finished lower level. New furnace, newer blinds. Must see to view all the beautiful details.
Last Agent to Sell the Property
Coldwell Banker Realty License #RS205827L Listed on: 04/07/2016

Home Details
Home Type
- Single Family
Est. Annual Taxes
- $9,762
Year Built
- Built in 2006
Lot Details
- 0.3 Acre Lot
- Sloped Lot
HOA Fees
- $41 Monthly HOA Fees
Parking
- 3 Car Attached Garage
- Garage Door Opener
- On-Street Parking
- Off-Street Parking
Home Design
- Traditional Architecture
- Brick Exterior Construction
- Composition Roof
- Stone Siding
- Stick Built Home
Interior Spaces
- 3,436 Sq Ft Home
- Property has 2 Levels
- Gas Fireplace
- Family Room
- Formal Dining Room
- Home Theater
- Den
- Loft
- Finished Basement
- Basement Fills Entire Space Under The House
- Fire and Smoke Detector
- Laundry Room
Kitchen
- Breakfast Room
- Built-In Oven
- Cooktop
- Microwave
- Dishwasher
Bedrooms and Bathrooms
- 4 Bedrooms
- En-Suite Primary Bedroom
- 4 Bathrooms
Outdoor Features
- Patio
Schools
- Hershey High School
Utilities
- Forced Air Heating and Cooling System
- 200+ Amp Service
Community Details
- Stone Creek Subdivision
Listing and Financial Details
- Assessor Parcel Number 24-095-207-000-0000
Ownership History
Purchase Details
Home Financials for this Owner
Home Financials are based on the most recent Mortgage that was taken out on this home.Purchase Details
Home Financials for this Owner
Home Financials are based on the most recent Mortgage that was taken out on this home.Purchase Details
Home Financials for this Owner
Home Financials are based on the most recent Mortgage that was taken out on this home.Similar Homes in Hummelstown, PA
Home Values in the Area
Average Home Value in this Area
Purchase History
| Date | Buyer | Sale Price | Title Company |
|---|---|---|---|
| Wang Zhonglu | $557,000 | Title Services | |
| Beck Keith R | $520,000 | -- | |
| Suski Ronald | $512,717 | -- |
Mortgage History
| Date | Status | Borrower | Loan Amount |
|---|---|---|---|
| Open | Wang Zhonglu | $336,000 | |
| Closed | Wang Zhonglu | $445,600 | |
| Previous Owner | Beck Keith R | $416,000 | |
| Previous Owner | Suski Ronald P | $50,000 | |
| Previous Owner | Suski Ronald | $410,173 | |
| Previous Owner | Charter Homes At Stone Creek Inc | $13,000,000 | |
| Previous Owner | Charter Homes At Stone Creek Inc | $1,500,000 |
Property History
| Date | Event | Price | Change | Sq Ft Price |
|---|---|---|---|---|
| 07/22/2016 07/22/16 | Sold | $557,000 | -4.8% | $162 / Sq Ft |
| 05/09/2016 05/09/16 | Pending | -- | -- | -- |
| 04/07/2016 04/07/16 | For Sale | $585,000 | -- | $170 / Sq Ft |
Tax History Compared to Growth
Tax History
| Year | Tax Paid | Tax Assessment Tax Assessment Total Assessment is a certain percentage of the fair market value that is determined by local assessors to be the total taxable value of land and additions on the property. | Land | Improvement |
|---|---|---|---|---|
| 2025 | $11,607 | $371,400 | $37,000 | $334,400 |
| 2024 | $10,909 | $371,400 | $37,000 | $334,400 |
| 2023 | $10,714 | $371,400 | $37,000 | $334,400 |
| 2022 | $10,477 | $371,400 | $37,000 | $334,400 |
| 2021 | $10,477 | $371,400 | $37,000 | $334,400 |
| 2020 | $10,477 | $371,400 | $37,000 | $334,400 |
| 2019 | $10,288 | $371,400 | $37,000 | $334,400 |
| 2018 | $10,015 | $371,400 | $37,000 | $334,400 |
| 2017 | $10,015 | $371,400 | $37,000 | $334,400 |
| 2016 | $0 | $371,400 | $37,000 | $334,400 |
| 2015 | -- | $371,400 | $37,000 | $334,400 |
| 2014 | -- | $371,400 | $37,000 | $334,400 |
Agents Affiliated with this Home
-
Dave Drobnock

Seller's Agent in 2016
Dave Drobnock
Coldwell Banker Realty
(717) 503-8389
223 Total Sales
-
Qiuyan Yang

Buyer's Agent in 2016
Qiuyan Yang
Highlight Realty LLC
(717) 265-4582
74 Total Sales
Map
Source: Bright MLS
MLS Number: 1003202051
APN: 24-095-207
- 2321 Raleigh Rd
- 906 Bruton Cove
- 2035 Southpoint Dr
- 2077A Raleigh Rd
- 659 Stoverdale Rd
- 1956 Limestone Dr
- 722 Whitetail Dr
- 1919 Limestone Dr
- 1739 Grove St
- 1039 Fairdell Dr
- 1023 Fairdell Dr
- 1534 Macintosh Way
- 177 Middletown Rd
- 1770 Brookline Dr
- 1502 Bradley Ave
- 0 Swatara Park Rd Unit PADA2044428
- 0 Swatara Park Rd
- 215 Sage Blvd
- 222 Sage Blvd
- 603 W High St
- 2247 Pullman Way Unit L207
- 2255 Pullman Way
- 2239 Pullman Way Unit L208
- 2248 Pullman Way
- 2242 Pullman Way Unit L210
- 2222 Joanne Ave
- 2212 Joanne Ave
- 2263 Pullman Way Unit L205
- 2234 Joanne Ave
- 2231 Pullman Way
- 2258 Pullman Way
- 2198 Joanne Ave
- 2234 Pullman Way
- 2244 Joanne Ave
- 1110 Stone Creek Dr
- 2271 Pullman Way
- 2186 Joanne Ave
- 2264 Pullman Way
- 2223 Pullman Way Unit L126
- 2186 Joann Ave
