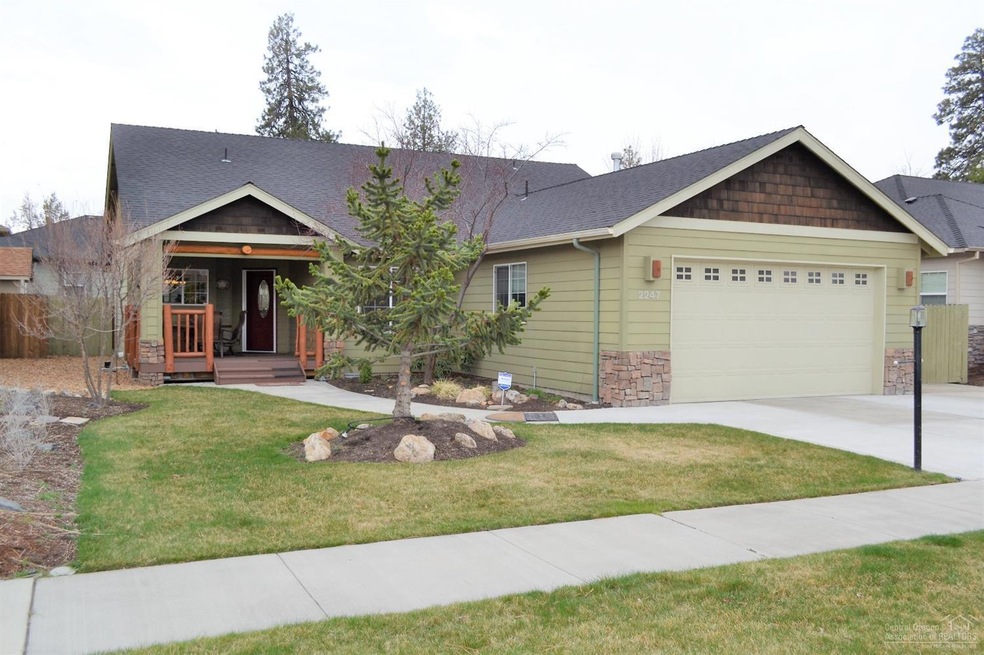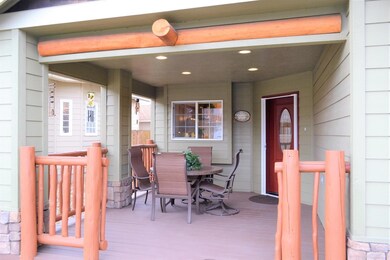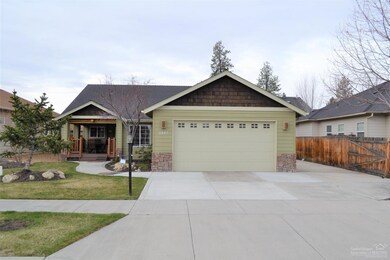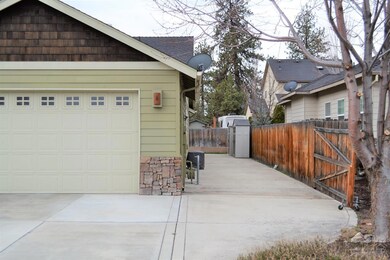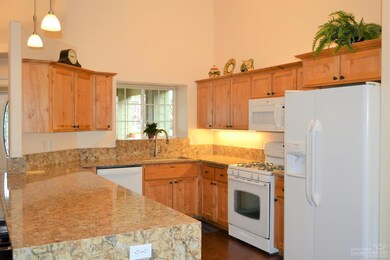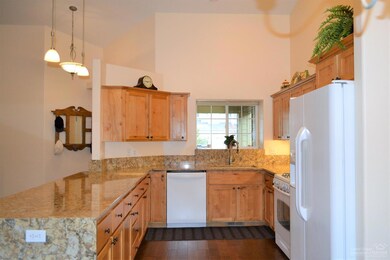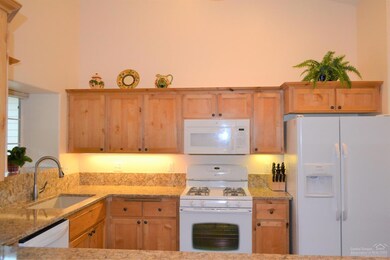
2247 SE Pilatus Ln Bend, OR 97702
Larkspur NeighborhoodHighlights
- Deck
- Territorial View
- Great Room with Fireplace
- Northwest Architecture
- Wood Flooring
- Solid Surface Countertops
About This Home
As of May 2018Newly updated single level in Hollow Pine Estates! Open great room w/vaulted ceilings, recessed lighting & gas fireplace. New quartz counters in kitchen w/waterfall edge, breakfast bar & new dishwasher. The master includes a walk-in closet, double vanity, tiled walk-in shower and private entrance to back deck. Natural gas forced air & AC. New interior paint & Shaw Stainmaster carpet w/ upgraded pad. Outside boasts covered front and back porches, beautifully landscaped, sprinkler system and RV Parking!
Last Agent to Sell the Property
Assist 2 Sell Buyers & Seller License #201215365 Listed on: 04/10/2018
Co-Listed By
Christopher McPheeters
Assist 2 Sell Buyers & Seller License #970600066
Home Details
Home Type
- Single Family
Est. Annual Taxes
- $3,217
Year Built
- Built in 2004
Lot Details
- 6,098 Sq Ft Lot
- Fenced
- Landscaped
- Sprinklers on Timer
- Property is zoned RS, RS
Parking
- 2 Car Attached Garage
- Garage Door Opener
- Driveway
- On-Street Parking
Home Design
- Northwest Architecture
- Stem Wall Foundation
- Frame Construction
- Composition Roof
Interior Spaces
- 1,635 Sq Ft Home
- 1-Story Property
- Ceiling Fan
- Gas Fireplace
- Double Pane Windows
- Vinyl Clad Windows
- Great Room with Fireplace
- Territorial Views
- Laundry Room
Kitchen
- Eat-In Kitchen
- Breakfast Bar
- Oven
- Range
- Microwave
- Dishwasher
- Solid Surface Countertops
- Disposal
Flooring
- Wood
- Carpet
- Tile
Bedrooms and Bathrooms
- 3 Bedrooms
- Walk-In Closet
- 2 Full Bathrooms
- Double Vanity
- Bathtub with Shower
- Bathtub Includes Tile Surround
Outdoor Features
- Deck
- Patio
Schools
- Bear Creek Elementary School
- Pilot Butte Middle School
- Bend Sr High School
Utilities
- Forced Air Heating and Cooling System
- Heating System Uses Natural Gas
- Private Water Source
- Water Heater
Community Details
- No Home Owners Association
- Hollow Pine Estate Subdivision
Listing and Financial Details
- Exclusions: Owner's personal property; Refrigerator, washer and dryer
- Tax Lot 99
- Assessor Parcel Number 235579
Ownership History
Purchase Details
Home Financials for this Owner
Home Financials are based on the most recent Mortgage that was taken out on this home.Purchase Details
Home Financials for this Owner
Home Financials are based on the most recent Mortgage that was taken out on this home.Purchase Details
Home Financials for this Owner
Home Financials are based on the most recent Mortgage that was taken out on this home.Purchase Details
Home Financials for this Owner
Home Financials are based on the most recent Mortgage that was taken out on this home.Purchase Details
Home Financials for this Owner
Home Financials are based on the most recent Mortgage that was taken out on this home.Purchase Details
Home Financials for this Owner
Home Financials are based on the most recent Mortgage that was taken out on this home.Purchase Details
Home Financials for this Owner
Home Financials are based on the most recent Mortgage that was taken out on this home.Purchase Details
Home Financials for this Owner
Home Financials are based on the most recent Mortgage that was taken out on this home.Similar Homes in Bend, OR
Home Values in the Area
Average Home Value in this Area
Purchase History
| Date | Type | Sale Price | Title Company |
|---|---|---|---|
| Warranty Deed | $364,900 | Western Title & Escrow | |
| Warranty Deed | $255,000 | First American Title | |
| Warranty Deed | $140,350 | First American Title | |
| Warranty Deed | $315,000 | Western Title & Escrow Co | |
| Warranty Deed | $232,000 | Western Title & Escrow Co | |
| Interfamily Deed Transfer | -- | -- | |
| Interfamily Deed Transfer | -- | Deschutes County Title Co | |
| Warranty Deed | $66,000 | First Amer Title Ins Co Or |
Mortgage History
| Date | Status | Loan Amount | Loan Type |
|---|---|---|---|
| Previous Owner | $148,000 | New Conventional | |
| Previous Owner | $137,807 | FHA | |
| Previous Owner | $252,000 | Fannie Mae Freddie Mac | |
| Previous Owner | $185,600 | Unknown | |
| Previous Owner | $165,500 | New Conventional | |
| Previous Owner | $158,400 | Credit Line Revolving |
Property History
| Date | Event | Price | Change | Sq Ft Price |
|---|---|---|---|---|
| 05/11/2018 05/11/18 | Sold | $399,900 | 0.0% | $245 / Sq Ft |
| 04/14/2018 04/14/18 | Pending | -- | -- | -- |
| 04/10/2018 04/10/18 | For Sale | $399,900 | +9.6% | $245 / Sq Ft |
| 05/31/2017 05/31/17 | Sold | $364,900 | 0.0% | $223 / Sq Ft |
| 04/17/2017 04/17/17 | Pending | -- | -- | -- |
| 02/24/2017 02/24/17 | For Sale | $364,900 | +43.1% | $223 / Sq Ft |
| 04/11/2014 04/11/14 | Sold | $255,000 | -5.6% | $156 / Sq Ft |
| 03/18/2014 03/18/14 | Pending | -- | -- | -- |
| 02/21/2014 02/21/14 | For Sale | $270,000 | -- | $165 / Sq Ft |
Tax History Compared to Growth
Tax History
| Year | Tax Paid | Tax Assessment Tax Assessment Total Assessment is a certain percentage of the fair market value that is determined by local assessors to be the total taxable value of land and additions on the property. | Land | Improvement |
|---|---|---|---|---|
| 2024 | $4,268 | $254,910 | -- | -- |
| 2023 | $3,957 | $247,490 | $0 | $0 |
| 2022 | $3,691 | $233,300 | $0 | $0 |
| 2021 | $3,697 | $226,510 | $0 | $0 |
| 2020 | $3,508 | $226,510 | $0 | $0 |
| 2019 | $3,410 | $219,920 | $0 | $0 |
| 2018 | $3,314 | $213,520 | $0 | $0 |
| 2017 | $3,217 | $207,310 | $0 | $0 |
| 2016 | $3,068 | $201,280 | $0 | $0 |
| 2015 | $2,983 | $195,420 | $0 | $0 |
| 2014 | $2,895 | $189,730 | $0 | $0 |
Agents Affiliated with this Home
-
Jordan Ries
J
Seller's Agent in 2018
Jordan Ries
Assist 2 Sell Buyers & Seller
(541) 388-2111
18 in this area
196 Total Sales
-
C
Seller Co-Listing Agent in 2018
Christopher McPheeters
Assist 2 Sell Buyers & Seller
-
Ken Mucha

Buyer's Agent in 2018
Ken Mucha
Team Birtola High Desert
(406) 696-3998
8 in this area
201 Total Sales
-
B
Buyer's Agent in 2017
Bobbie Strome
John L Scott Bend-Redmond
-
Aspen Clayton
A
Seller's Agent in 2014
Aspen Clayton
Alpine Real Estate
(541) 388-1600
2 in this area
24 Total Sales
Map
Source: Oregon Datashare
MLS Number: 201803257
APN: 235579
- 61635 Pettigrew Rd Unit 12
- 62013 NE Nates Place
- 62016 NE Nate's Place
- 21021 Damascus Ln
- 62025 NE Nate's Place
- 62029 NE Nate's Place
- 21019 Carl St
- 98 NE Telima Ln
- 61807 SE Rolo Ct
- 61969 SE 27th St
- 1730 SE Virginia Rd
- 61777 SE Fargo Ln
- 21224 Dove Ln
- 21081 Gardenia Ave
- 196 SE Windance Ct
- 61820 SE Finn Place
- 1644 SE Riviera Dr
- 61816 SE Finn Place
- 21184 Darnel Ave
- 21035 Clairaway Ave
