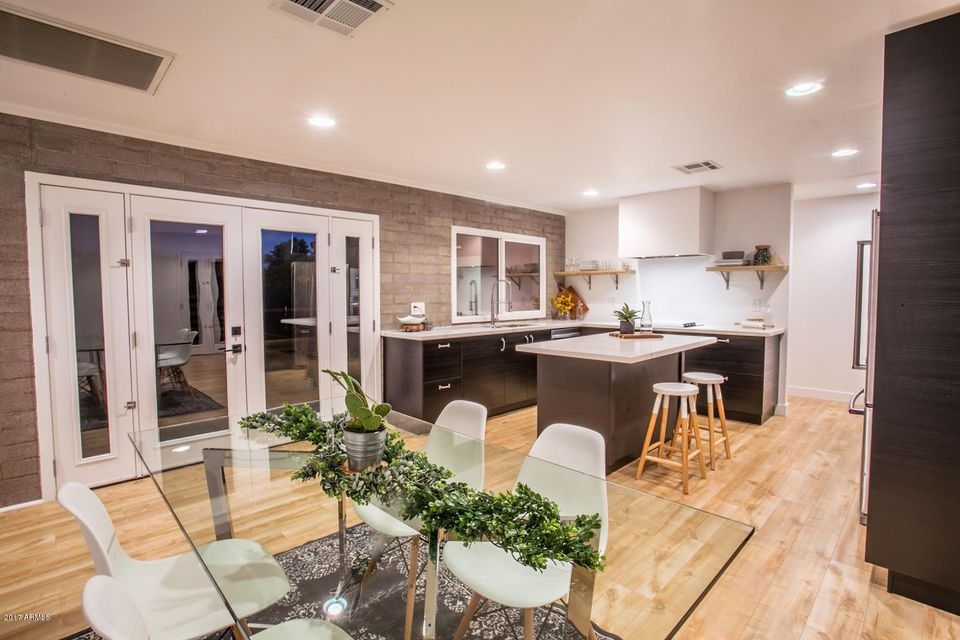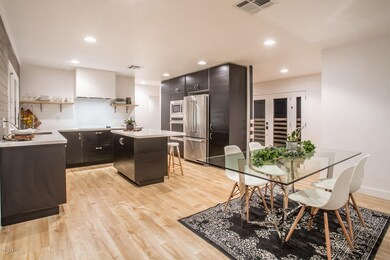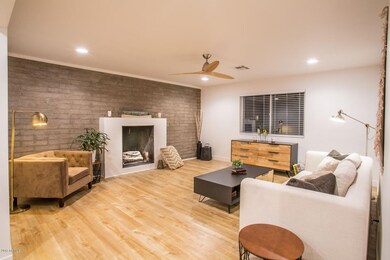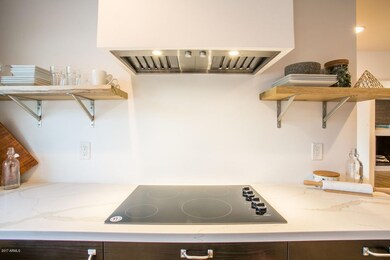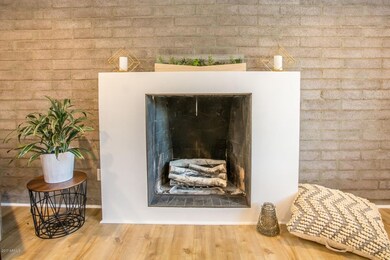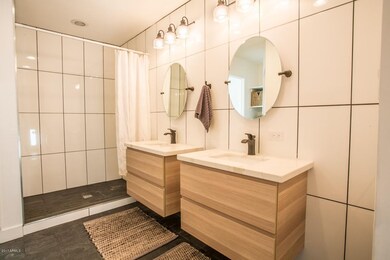
2247 W Jacinto Cir Mesa, AZ 85202
Dobson NeighborhoodHighlights
- Golf Course Community
- Transportation Service
- Clubhouse
- Franklin at Brimhall Elementary School Rated A
- Community Lake
- Heated Community Pool
About This Home
As of November 2017Complete designer remodel that was taken down to the studs and rebuilt with the “future proof” mentality. Featuring durable block construction, new electrical, plumbing, duel-pane/lowE windows/doors, new HVAC Ducting with air volume control system, and state of the art Stone-Coated Metal Roof by Metro Roof Products, a durable & energy efficient roofing system. The open floor-plan creates contemporary living spaces flooded with natural light. Designer touches such as Exposed block walls, custom vent-hood, and matte black fixtures make this space magazine-worthy. The kitchen features European cabinetry, Silestone quartz countertops & top-of-the-line appliances. Bathrooms sport modern floating vanities, full-slate 3''x9'' tile flooring, and matching Silestone quartz
Additionally, you will love the solid-core 2-panel saker doors, high-end & water resistant laminate floors, modern trim carpentry, recessed lighting throughout, large bedrooms, oversized garage, 6-glass exterior exits, and too top it all off, the property resides on huge lot spanning 1/4 acre in the sought after master-planned community of Dobson Ranch. All construction completed by licensed contractors.
Last Agent to Sell the Property
Caleb Williams
HomeSmart License #SA655104000 Listed on: 09/30/2017

Last Buyer's Agent
Randy Gubka
Just Referrals Real Estate

Home Details
Home Type
- Single Family
Est. Annual Taxes
- $1,457
Year Built
- Built in 1974
Lot Details
- 10,324 Sq Ft Lot
- Desert faces the back of the property
- Block Wall Fence
- Front and Back Yard Sprinklers
- Sprinklers on Timer
- Grass Covered Lot
HOA Fees
- $46 Monthly HOA Fees
Parking
- 2.5 Car Direct Access Garage
- 2 Open Parking Spaces
- Garage Door Opener
Home Design
- Reflective Roof
- Metal Roof
- Sub Tile Roof Ventilation
- Block Exterior
- Siding
Interior Spaces
- 2,050 Sq Ft Home
- 1-Story Property
- Ceiling Fan
- Double Pane Windows
- ENERGY STAR Qualified Windows with Low Emissivity
- Vinyl Clad Windows
- Tinted Windows
- Living Room with Fireplace
Kitchen
- Eat-In Kitchen
- <<builtInMicrowave>>
- Kitchen Island
Flooring
- Laminate
- Stone
Bedrooms and Bathrooms
- 3 Bedrooms
- Remodeled Bathroom
- 2 Bathrooms
- Dual Vanity Sinks in Primary Bathroom
Accessible Home Design
- Accessible Hallway
- Doors are 32 inches wide or more
- No Interior Steps
- Multiple Entries or Exits
Outdoor Features
- Patio
- Playground
Location
- Property is near a bus stop
Schools
- Washington Elementary School
- Rhodes Junior High School
- Dobson High School
Utilities
- Refrigerated Cooling System
- Heating Available
- High Speed Internet
- Cable TV Available
Listing and Financial Details
- Home warranty included in the sale of the property
- Tax Lot 412
- Assessor Parcel Number 305-02-409
Community Details
Overview
- Association fees include ground maintenance, street maintenance
- Dobson Association, Phone Number (480) 831-8314
- Built by CONTINENTAL HOMES
- Dobson Ranch Subdivision
- Community Lake
Amenities
- Transportation Service
- Clubhouse
- Recreation Room
Recreation
- Golf Course Community
- Tennis Courts
- Racquetball
- Community Playground
- Heated Community Pool
- Community Spa
- Bike Trail
Ownership History
Purchase Details
Home Financials for this Owner
Home Financials are based on the most recent Mortgage that was taken out on this home.Purchase Details
Home Financials for this Owner
Home Financials are based on the most recent Mortgage that was taken out on this home.Purchase Details
Purchase Details
Similar Homes in Mesa, AZ
Home Values in the Area
Average Home Value in this Area
Purchase History
| Date | Type | Sale Price | Title Company |
|---|---|---|---|
| Warranty Deed | $333,000 | Chicago Title Agency Inc | |
| Cash Sale Deed | $212,000 | Chicago Title Agency | |
| Interfamily Deed Transfer | -- | Chicago Title Agency | |
| Interfamily Deed Transfer | -- | None Available | |
| Interfamily Deed Transfer | -- | -- |
Mortgage History
| Date | Status | Loan Amount | Loan Type |
|---|---|---|---|
| Closed | $30,000 | Stand Alone Second | |
| Open | $215,000 | New Conventional |
Property History
| Date | Event | Price | Change | Sq Ft Price |
|---|---|---|---|---|
| 11/28/2017 11/28/17 | Sold | $335,000 | -1.0% | $163 / Sq Ft |
| 10/12/2017 10/12/17 | Price Changed | $338,500 | -3.3% | $165 / Sq Ft |
| 09/30/2017 09/30/17 | For Sale | $350,000 | +65.1% | $171 / Sq Ft |
| 02/27/2017 02/27/17 | Sold | $212,000 | +8.7% | $112 / Sq Ft |
| 02/14/2017 02/14/17 | Pending | -- | -- | -- |
| 02/09/2017 02/09/17 | For Sale | $195,000 | -- | $103 / Sq Ft |
Tax History Compared to Growth
Tax History
| Year | Tax Paid | Tax Assessment Tax Assessment Total Assessment is a certain percentage of the fair market value that is determined by local assessors to be the total taxable value of land and additions on the property. | Land | Improvement |
|---|---|---|---|---|
| 2025 | $1,463 | $17,629 | -- | -- |
| 2024 | $1,480 | $16,789 | -- | -- |
| 2023 | $1,480 | $36,680 | $7,330 | $29,350 |
| 2022 | $1,448 | $27,410 | $5,480 | $21,930 |
| 2021 | $1,487 | $25,170 | $5,030 | $20,140 |
| 2020 | $1,467 | $24,220 | $4,840 | $19,380 |
| 2019 | $1,359 | $21,230 | $4,240 | $16,990 |
| 2018 | $1,298 | $19,530 | $3,900 | $15,630 |
| 2017 | $1,485 | $18,380 | $3,670 | $14,710 |
| 2016 | $1,457 | $17,580 | $3,510 | $14,070 |
| 2015 | $1,370 | $15,780 | $3,150 | $12,630 |
Agents Affiliated with this Home
-
C
Seller's Agent in 2017
Caleb Williams
HomeSmart
-
Nick Bastian

Seller's Agent in 2017
Nick Bastian
Realty Executives
(602) 803-6425
4 in this area
136 Total Sales
-
R
Buyer's Agent in 2017
Randy Gubka
Revelation Real Estate
Map
Source: Arizona Regional Multiple Listing Service (ARMLS)
MLS Number: 5667425
APN: 305-02-409
- 2208 W Lindner Ave Unit 34
- 2232 W Lindner Ave Unit 20
- 2409 W Javelina Ave
- 2114 S El Marino
- 1920 W Lindner Ave Unit 222
- 1920 W Lindner Ave Unit 108
- 1920 W Lindner Ave Unit 130
- 1920 W Lindner Ave Unit 137
- 2338 W Lindner Ave Unit 3
- 2029 S Las Palmas
- 2331 W Via Rialto Cir
- 2146 W Isabella Ave Unit 112
- 2146 W Isabella Ave Unit 131
- 2121 S Pennington Unit 58
- 1645 W Baseline Rd Unit 2026
- 1645 W Baseline Rd Unit 2098
- 1645 W Baseline Rd Unit 2176
- 1645 W Baseline Rd Unit 2050
- 2040 S Longmore Unit 9
- 2040 S Longmore Unit 80
