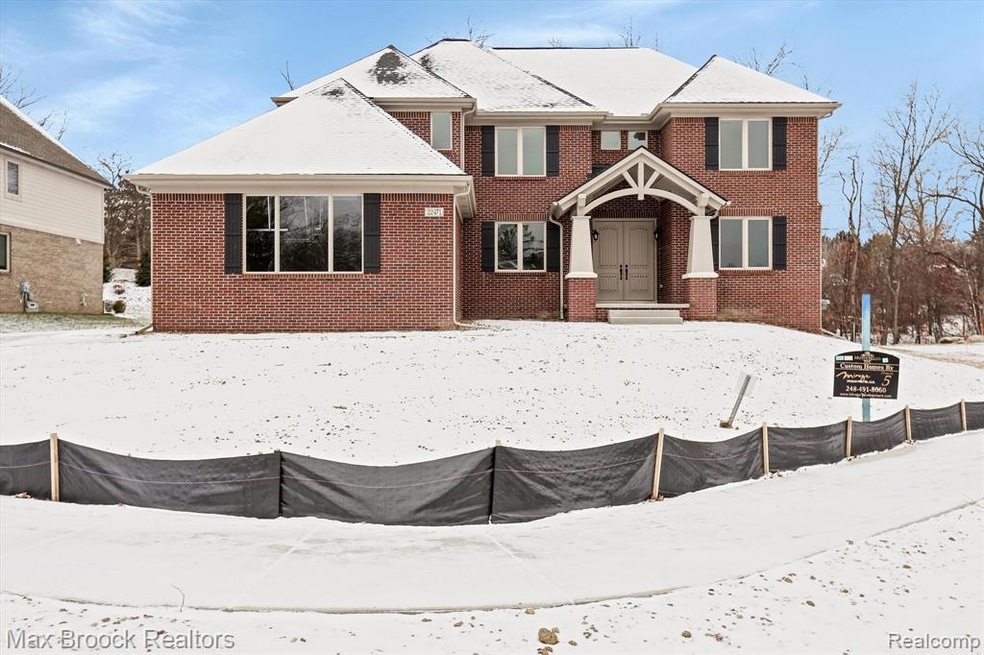Brand new construction completed December 2022 with NORTHVILLE SCHOOLS available for IMMEDIATE OCCUPANCY! Extremely open without any wasted space, this home features hardwood floors throughout the main level and second level hallway, 9ft main level ceilings with a 2-story foyer and great room, quartz countertops in the kitchen and all bathrooms, built-in gas cooktop with stainless steel range hood, porcelain kitchen backsplash, walk-in pantry, exposed great room staircase with decorative wrought-iron spindles and full wood treads and risers, tray ceiling in the primary suite, spacious walk-in primary closet, elongated primary bathroom double vanity with makeup seating area, glass shower enclosure with decorative shower tile inlay and shower seat, private primary bathroom water closet, princess suite with attached full bathroom, full second level hallway bathroom with a double vanity and private water closet/shower area, 9ft basement pour with daylight windows, sump pump, 3-piece prep plumbing for a future full bathroom and fully insulated interior walls for an easy finish all on 1/3 acre cul de sac lot! Montebello offers an unmatched location in a picturesque natural setting with private common areas, creek and tennis court! Enjoy the convenience of traveling only 1 mile down Center St. into Downtown Northville and quick access to major freeways, restaurants and shopping centers up Novi Rd. - One of the few remaining opportunities to purchase brand new construction in the heart of Northville/Novi with all major amenities surrounding! **FLOOR PLAN AND FEATURES LIST AVAILABLE UPON REQUEST**

