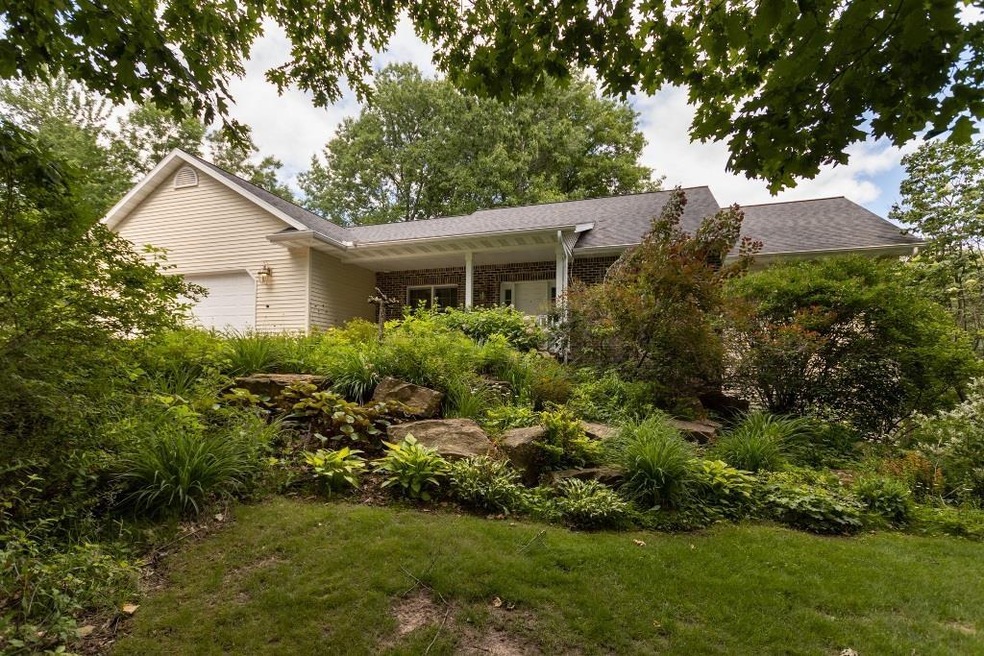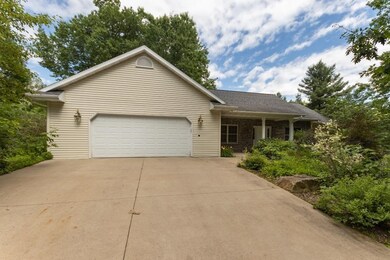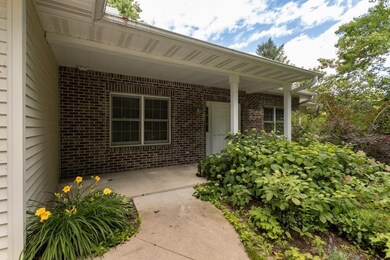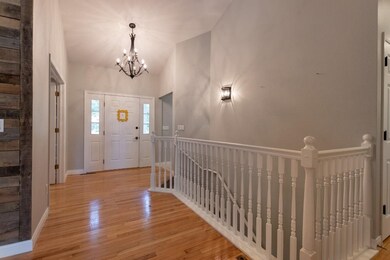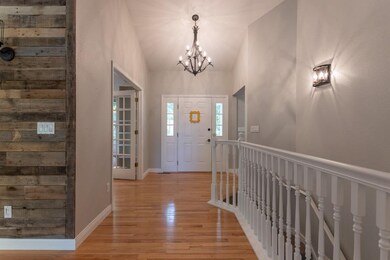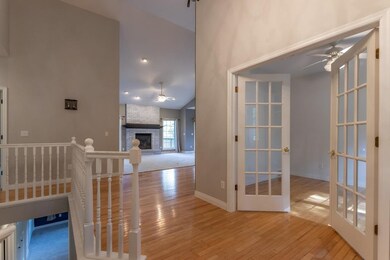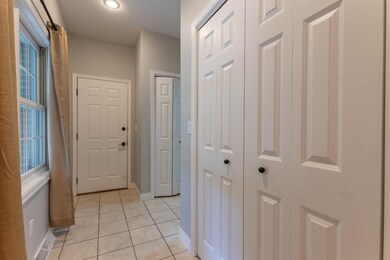
224717 Violet Ln Wausau, WI 54401
Estimated Value: $419,000 - $540,000
Highlights
- Open Floorplan
- Deck
- Ranch Style House
- South Mountain Elementary School Rated A-
- Vaulted Ceiling
- Wood Flooring
About This Home
As of August 2021Space, quietness, open concept, professional landscaping and a large corner lot in gorgeous Rib Mountain, Wisconsin. These are just a few of the benefits this very well kept, 3-bedroom, 3-bathroom beautifully decorated home offers. Featuring low-to-no-maintenance vinyl siding, an adorable front porch, "Welcome Home" landscaping, and a wide concrete driveway, this home has a 2-car attached insulated garage with garage door opener and entry door to the home. You'll be led to the backyard by a stone walkway that summons you to take a restful seat on the beautiful stone patio that's perfect for entertaining and enjoying outdoor BBQs. Professional landscaping greets guests as they easily navigate the concrete walkway to an elegant front entry door featuring natural light-attracting glass side panels. As you enter the home, you are greeted with gorgeous wood flooring. Immediately to the right, you'll see French glass doors that open to a room with built-in shelving that's perfect for a home office or other custom-to-you use. On the left is a bonus space that can be used to suit your needs.
Last Agent to Sell the Property
COLDWELL BANKER ACTION License #53343-94 Listed on: 06/15/2021

Home Details
Home Type
- Single Family
Est. Annual Taxes
- $5,417
Year Built
- Built in 2004
Lot Details
- 0.4 Acre Lot
- Lot Dimensions are 160x109
- Corner Lot
- Sprinkler System
Home Design
- Ranch Style House
- Brick Exterior Construction
- Poured Concrete
- Shingle Roof
- Vinyl Siding
- Radon Mitigation System
Interior Spaces
- Open Floorplan
- Vaulted Ceiling
- Ceiling Fan
- Gas Log Fireplace
- Window Treatments
- Entrance Foyer
- Family Room Downstairs
- Living Room
- Lower Floor Utility Room
Kitchen
- Oven
- Cooktop with Range Hood
- Microwave
- Dishwasher
- Disposal
Flooring
- Wood
- Carpet
- Tile
Bedrooms and Bathrooms
- 3 Bedrooms
- Walk-In Closet
- Bathroom on Main Level
- 3 Full Bathrooms
- Whirlpool Bathtub
- Shower Only
Laundry
- Laundry on main level
- Dryer
- Washer
Partially Finished Basement
- Walk-Out Basement
- Basement Fills Entire Space Under The House
- Sump Pump
- Basement Storage
- Basement Windows
Home Security
- Carbon Monoxide Detectors
- Fire and Smoke Detector
Parking
- 2 Car Attached Garage
- Garage Door Opener
- Driveway
Accessible Home Design
- Halls are 36 inches wide or more
- Accessible Ramps
- Low Pile Carpeting
- Ramped or Level from Garage
Outdoor Features
- Deck
- Stone Porch or Patio
Utilities
- Forced Air Zoned Heating and Cooling System
- Natural Gas Water Heater
- Public Septic
- High Speed Internet
- Cable TV Available
Listing and Financial Details
- Assessor Parcel Number 068-2807-154-0107
Ownership History
Purchase Details
Home Financials for this Owner
Home Financials are based on the most recent Mortgage that was taken out on this home.Purchase Details
Purchase Details
Home Financials for this Owner
Home Financials are based on the most recent Mortgage that was taken out on this home.Purchase Details
Similar Homes in Wausau, WI
Home Values in the Area
Average Home Value in this Area
Purchase History
| Date | Buyer | Sale Price | Title Company |
|---|---|---|---|
| Reinhart Kim M | $386,000 | County Land & Title | |
| Creske Kate K | $319,900 | None Available | |
| Dreas James R | $285,000 | Runkel Abstract & Title Co | |
| Greene Margaret S | -- | None Available |
Mortgage History
| Date | Status | Borrower | Loan Amount |
|---|---|---|---|
| Open | Reinhart Kim M | $186,000 | |
| Previous Owner | Dreas James R | $208,000 | |
| Previous Owner | Dreams James R | $26,000 | |
| Previous Owner | Dreas James R | $38,437 | |
| Previous Owner | Dreas James R | $223,100 | |
| Previous Owner | Dreas James R | $232,800 | |
| Previous Owner | Dreas James R | $39,000 | |
| Previous Owner | Dreas James R | $231,000 | |
| Previous Owner | Dreas James R | $228,000 | |
| Previous Owner | Dreas James R | $22,000 |
Property History
| Date | Event | Price | Change | Sq Ft Price |
|---|---|---|---|---|
| 08/02/2021 08/02/21 | Sold | $386,000 | +5.8% | $136 / Sq Ft |
| 06/15/2021 06/15/21 | For Sale | $365,000 | -- | $128 / Sq Ft |
Tax History Compared to Growth
Tax History
| Year | Tax Paid | Tax Assessment Tax Assessment Total Assessment is a certain percentage of the fair market value that is determined by local assessors to be the total taxable value of land and additions on the property. | Land | Improvement |
|---|---|---|---|---|
| 2023 | $5,417 | $295,700 | $34,800 | $260,900 |
| 2022 | $5,649 | $294,400 | $34,800 | $259,600 |
| 2021 | $5,499 | $294,400 | $34,800 | $259,600 |
| 2020 | $5,422 | $294,400 | $34,800 | $259,600 |
| 2019 | $5,174 | $294,400 | $34,800 | $259,600 |
| 2018 | $4,654 | $224,100 | $31,400 | $192,700 |
| 2017 | $4,800 | $224,100 | $31,400 | $192,700 |
| 2016 | $4,678 | $224,100 | $31,400 | $192,700 |
| 2015 | $4,368 | $224,100 | $31,400 | $192,700 |
| 2014 | $4,292 | $224,100 | $31,400 | $192,700 |
Agents Affiliated with this Home
-
Julie Heniff-Bresnahan

Seller's Agent in 2021
Julie Heniff-Bresnahan
COLDWELL BANKER ACTION
(715) 574-7267
7 in this area
116 Total Sales
-
TAMMY WARAKSA

Buyer's Agent in 2021
TAMMY WARAKSA
ROCK SOLID REAL ESTATE
(715) 551-2611
49 in this area
725 Total Sales
Map
Source: Central Wisconsin Multiple Listing Service
MLS Number: 22103055
APN: 068-2807-154-0107
- 151825 Lily Ln
- 152277 Jonquil Ln
- Lot #37 Buck Wood Ln
- Lot #35 Buck Wood Ln
- Lot #34 Buck Wood Ln
- Lot #33 Buck Wood Ln
- 152455 Flax Ln
- 150692 Begonia St
- 150551 Lavender Ln
- Lot #24 Deer Tail Ln
- Lot #25 Deer Tail Ln
- 223441 Magnolia Ave
- 4201 Rib Mountain Dr
- 225925 Bluegill Ave
- 151793 Oriole Ln
- 719 Country Club Rd
- 703 Country Club Rd
- 151972 Wren St
- 227187 Harrier Ave
- 404 Country Club Rd
