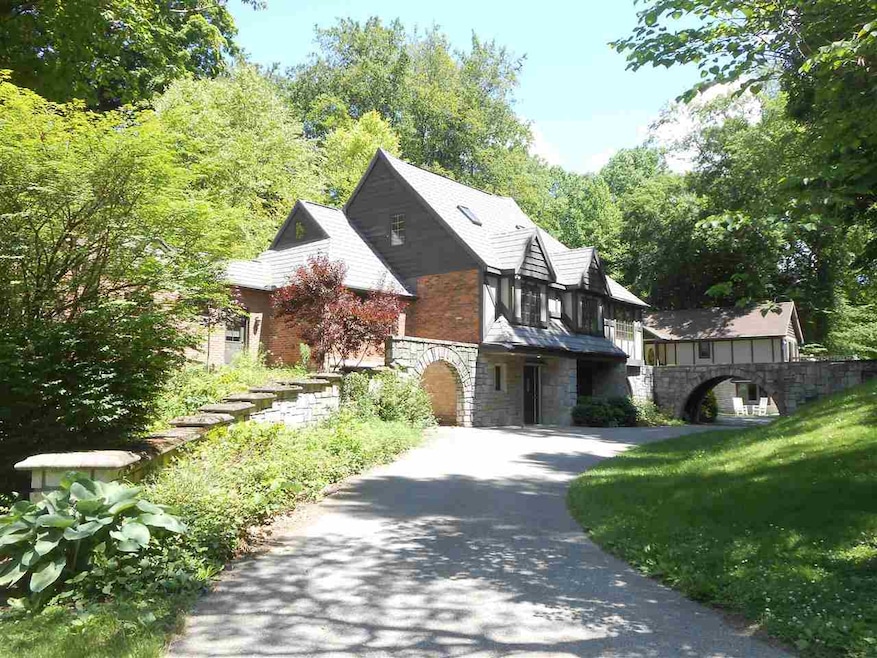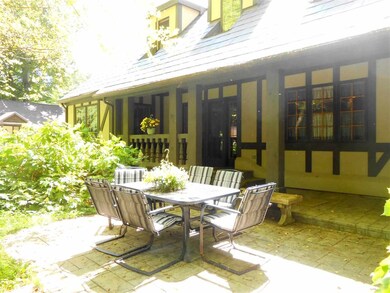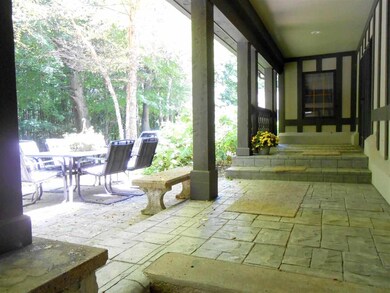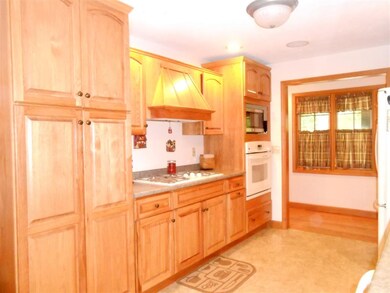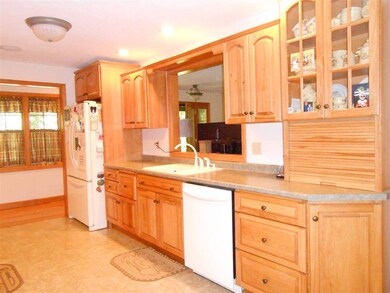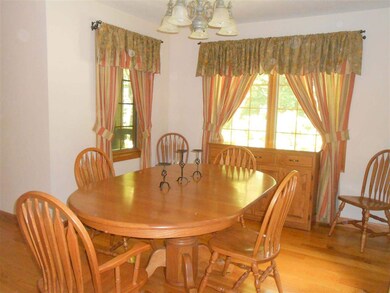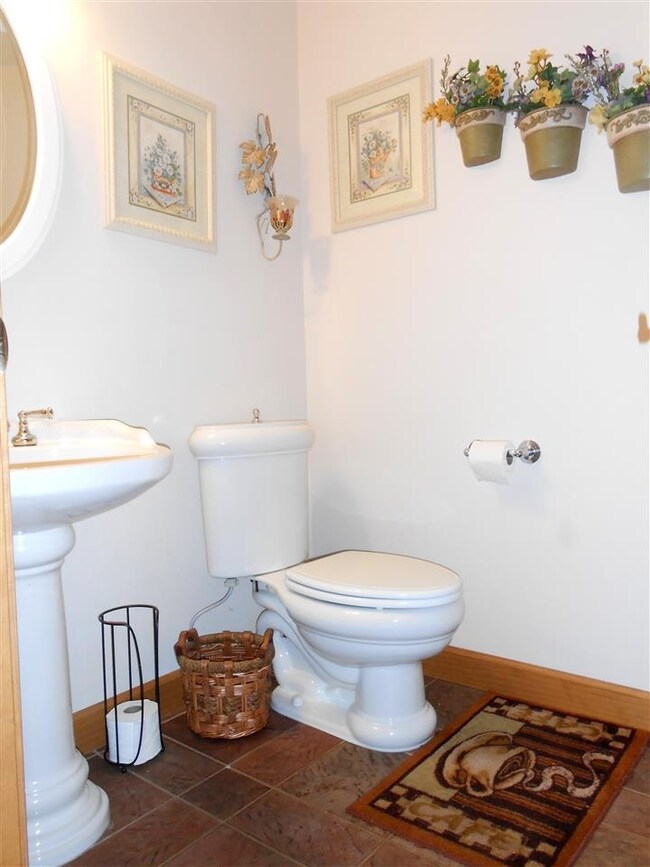
22475 Ireland Rd South Bend, IN 46614
Estimated Value: $360,000 - $694,000
Highlights
- Lake, Pond or Stream
- Wood Flooring
- Covered patio or porch
- Partially Wooded Lot
- Tudor Architecture
- Formal Dining Room
About This Home
As of December 2014Seller is welcoming all offers on this unique listing offering 2 homes on 6.4 acres of the most relaxing and serene property in Greene Township. Follow the winding driveway for your first view of the Tudor-inspired main house completely rebuilt in 2002 with a handcrafted limestone bridge, hickory cabinets, Pella windows, 6 panel wood doors, hard wood & ceramic tile flooring and metal roof. Main home is 2488 sqft w/ 1244 sqft in the LL walkout basement. The master suite is on the 2nd floor ( BR#1) and a finished LL offers a family room, full bath and 2nd BR (BR#2)w/ a poss. 3rd BR. Guest House/Mother IN-Law Quarters is 1192 sqft w/ 340 sqft in the LL walkout basement. It offers 1 BR (BR#3) plus a finished LL which is currently being used as a 2nd BR. The open-concept interior of the main house has a large bay window to bring in the outdoors. The house has wood blinds, professionally installed 4" trim, and oak flooring. Tile flooring leads to a bright, and spacious main floor laundry room.The top floor spacious master bedroom has two skylights, sitting area, a walk-in closet, generous-sized Aquatica Whirlpool spa tub, oversized shower, double sinks, and separate commode room. Enjoy a private walkout porch, stamped concrete patio, and stone retaining walls as outdoor space. The covered patio has a perfect spot to grill and entertain. A heated oversized two-car garage with new epoxy floors compliment the many outstanding features of this
Last Agent to Sell the Property
Coldwell Banker Real Estate Group Listed on: 06/16/2014

Home Details
Home Type
- Single Family
Est. Annual Taxes
- $5,064
Year Built
- Built in 2002
Lot Details
- 6.4 Acre Lot
- Lot Dimensions are 625x445
- Rural Setting
- Partially Wooded Lot
Home Design
- Tudor Architecture
- Poured Concrete
- Metal Roof
- Wood Siding
- Stone Exterior Construction
Interior Spaces
- 2-Story Property
- Built-In Features
- Wood Burning Fireplace
- Formal Dining Room
- Pull Down Stairs to Attic
- Eat-In Kitchen
- Laundry on main level
Flooring
- Wood
- Carpet
- Tile
Bedrooms and Bathrooms
- 3 Bedrooms
- Bathtub With Separate Shower Stall
Finished Basement
- Walk-Out Basement
- Basement Fills Entire Space Under The House
- 2 Bathrooms in Basement
- 1 Bedroom in Basement
Parking
- 2 Car Attached Garage
- Heated Garage
Eco-Friendly Details
- Energy-Efficient HVAC
Outdoor Features
- Lake, Pond or Stream
- Covered patio or porch
Utilities
- Forced Air Heating and Cooling System
- Heating System Uses Gas
- Private Company Owned Well
- Septic System
Listing and Financial Details
- Assessor Parcel Number 71-08-28-200-005.000-010
Ownership History
Purchase Details
Home Financials for this Owner
Home Financials are based on the most recent Mortgage that was taken out on this home.Purchase Details
Similar Homes in South Bend, IN
Home Values in the Area
Average Home Value in this Area
Purchase History
| Date | Buyer | Sale Price | Title Company |
|---|---|---|---|
| Kayser Matthew Jon | -- | Meridian Title | |
| Watts James A | -- | None Available |
Mortgage History
| Date | Status | Borrower | Loan Amount |
|---|---|---|---|
| Open | Kayser Jodi Lynn | $232,000 | |
| Closed | Kayser Matthew Jon | $261,250 | |
| Previous Owner | Watts James A | $330,000 | |
| Previous Owner | Watts James A | $0 |
Property History
| Date | Event | Price | Change | Sq Ft Price |
|---|---|---|---|---|
| 12/19/2014 12/19/14 | Sold | $275,000 | -26.7% | $53 / Sq Ft |
| 11/15/2014 11/15/14 | Pending | -- | -- | -- |
| 06/16/2014 06/16/14 | For Sale | $375,000 | -- | $72 / Sq Ft |
Tax History Compared to Growth
Tax History
| Year | Tax Paid | Tax Assessment Tax Assessment Total Assessment is a certain percentage of the fair market value that is determined by local assessors to be the total taxable value of land and additions on the property. | Land | Improvement |
|---|---|---|---|---|
| 2024 | $5,081 | $547,400 | $73,600 | $473,800 |
| 2023 | $5,031 | $341,700 | $73,600 | $268,100 |
| 2022 | $4,348 | $281,800 | $73,600 | $208,200 |
| 2021 | $5,183 | $298,200 | $105,600 | $192,600 |
| 2020 | $5,113 | $298,200 | $106,400 | $191,800 |
| 2019 | $4,116 | $289,600 | $103,300 | $186,300 |
| 2018 | $3,995 | $276,500 | $98,000 | $178,500 |
| 2017 | $5,790 | $342,400 | $106,200 | $236,200 |
| 2016 | $4,810 | $274,000 | $61,400 | $212,600 |
| 2014 | $6,892 | $366,000 | $56,000 | $310,000 |
| 2013 | $5,059 | $274,900 | $38,900 | $236,000 |
Agents Affiliated with this Home
-
Tamara Harke

Seller's Agent in 2014
Tamara Harke
Coldwell Banker Real Estate Group
(574) 514-9592
147 Total Sales
-
Marv Moore

Buyer's Agent in 2014
Marv Moore
Open Door Realty, Inc
(574) 367-6750
84 Total Sales
Map
Source: Indiana Regional MLS
MLS Number: 201424516
APN: 71-08-28-200-005.000-010
- 22600 Ireland Rd
- 59181 High Pointe Dr
- 59421 High Pointe Dr
- 59180 Deer Run Ct
- 21360 Ireland Rd
- 60912 Rue du Lac Dr E Unit 32
- 60870 Rue du Lac Dr E
- 21221 Jackson Rd
- 3215 Prairie Ave
- 2513 Prairie Ave
- 1920 Prospect St
- 20977 Soft Wind Ct
- 20980 Soft Wind Ct
- 2022 Prairie Ave
- 21095 Kern Rd
- 2113 S Dorothy St
- V/L S Olive St
- 20455 Jewell Ave
- 20312 Garnet Dr
- 2205 Morris St
- 22475 Ireland Rd
- 22470 Ireland Rd
- 22605 Ireland Rd
- 22605 Ireland Rd
- 22490 Ireland Rd
- 22512 Ireland Rd
- 22450 Ireland Rd
- 22350 Ireland Rd
- 22361 Ireland Rd
- 22681 Ireland Rd
- 22336 Ireland Rd
- 22380 Ice Trail
- 22370 Ice Trail
- 22640 Ireland Rd
- 22701 W Ireland Rd
- 22701 Ireland Rd
- 22680 Ireland Rd
- 22322 Ireland Rd
- 59450 Magnolia Rd
- 22670 Ireland Rd
