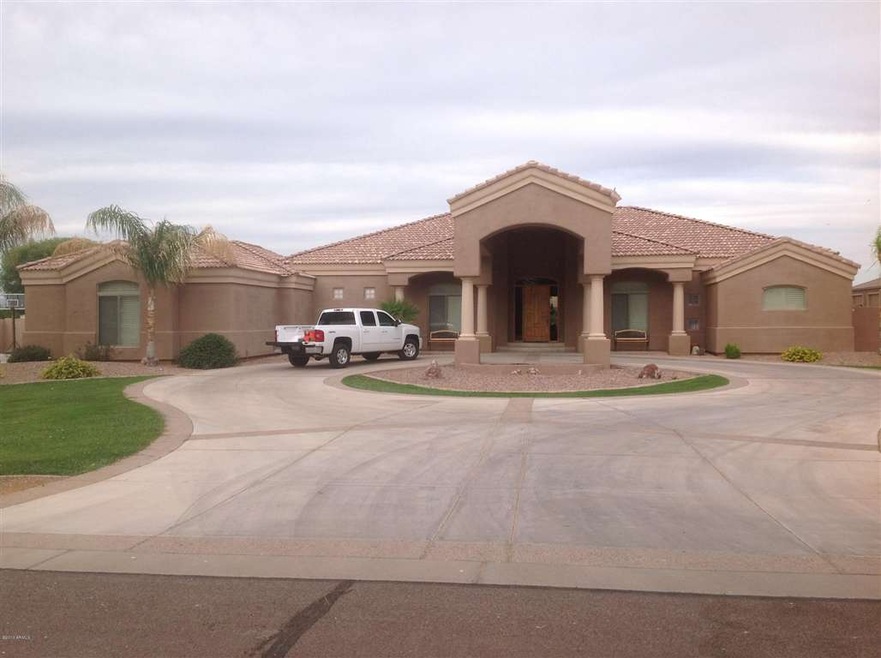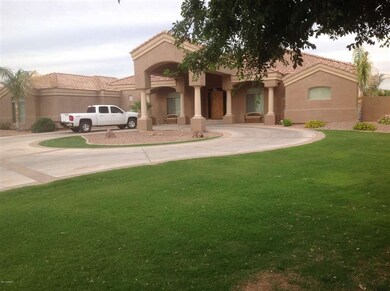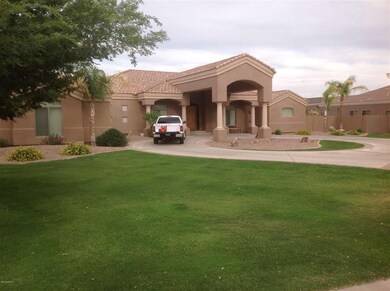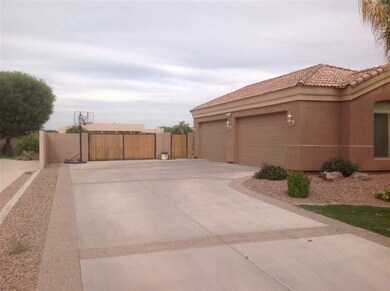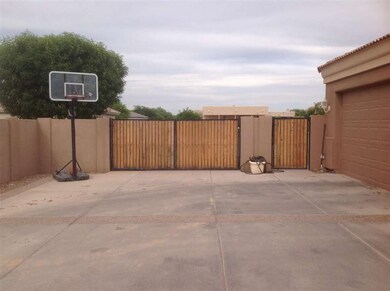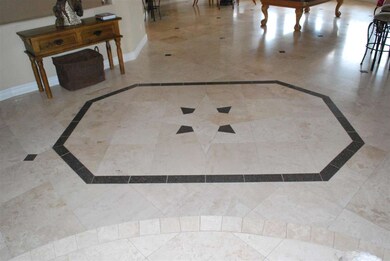
22477 S 197th Cir Unit IVA Queen Creek, AZ 85142
Highlights
- Private Pool
- RV Gated
- Mountain View
- Desert Mountain Elementary School Rated A-
- 0.84 Acre Lot
- Fireplace in Primary Bedroom
About This Home
As of June 2025Welcome Home to your new home in prestigious Circle G. Pull into this stunning home on its Circular Driveway. The entrance welcomes you with columns, travertine floors and 12' ceilings throughout. This 3,960 sqft custom home has it all. 4 Bedrooms + Den. (Could be 5th bedroom, it has a closet.) 4 baths. Each room has it's own walkin closet and bath. Huge kitchen that overlooks the Family room and living room. Wet bar,4 Car extended garage. The backyard is an entertainers delight. Large diving pool, with gazebo, swim up bar, built in BBQ area and fire pit. Plenty of grass area and nice size area for a detached if desired. Viewing deck above back porch. A MUST SEE! *** TRADITIONAL SALE ***
Last Agent to Sell the Property
Ashby Realty Group, LLC License #BR565536000 Listed on: 05/17/2013
Home Details
Home Type
- Single Family
Est. Annual Taxes
- $3,960
Year Built
- Built in 2001
Lot Details
- 0.84 Acre Lot
- Cul-De-Sac
- Block Wall Fence
- Front and Back Yard Sprinklers
- Grass Covered Lot
Parking
- 6 Open Parking Spaces
- 4 Car Garage
- 1 Carport Space
- Garage ceiling height seven feet or more
- Side or Rear Entrance to Parking
- Circular Driveway
- RV Gated
Home Design
- Wood Frame Construction
- Tile Roof
- Stucco
Interior Spaces
- 3,960 Sq Ft Home
- 1-Story Property
- Wet Bar
- Vaulted Ceiling
- Ceiling Fan
- Two Way Fireplace
- Gas Fireplace
- Double Pane Windows
- Family Room with Fireplace
- 2 Fireplaces
- Mountain Views
- Security System Owned
Kitchen
- Eat-In Kitchen
- Gas Cooktop
- Built-In Microwave
- Dishwasher
- Kitchen Island
- Granite Countertops
Flooring
- Carpet
- Tile
Bedrooms and Bathrooms
- 5 Bedrooms
- Fireplace in Primary Bedroom
- Walk-In Closet
- Primary Bathroom is a Full Bathroom
- 4 Bathrooms
- Dual Vanity Sinks in Primary Bathroom
- Hydromassage or Jetted Bathtub
- Bathtub With Separate Shower Stall
Laundry
- Laundry in unit
- Washer and Dryer Hookup
Pool
- Private Pool
- Spa
- Diving Board
Outdoor Features
- Balcony
- Covered patio or porch
- Outdoor Fireplace
- Fire Pit
- Gazebo
- Built-In Barbecue
Schools
- Desert Mountain Elementary School
- Newell Barney Middle School
- Queen Creek High School
Utilities
- Refrigerated Cooling System
- Heating Available
- Septic Tank
- High Speed Internet
- Cable TV Available
Listing and Financial Details
- Tax Lot 144
- Assessor Parcel Number 304-68-700
Community Details
Overview
- Property has a Home Owners Association
- Brown Community Mgt Association, Phone Number (480) 539-1396
- Circle G Ranches Subdivision, Custome Floorplan
Recreation
- Community Playground
Ownership History
Purchase Details
Home Financials for this Owner
Home Financials are based on the most recent Mortgage that was taken out on this home.Purchase Details
Home Financials for this Owner
Home Financials are based on the most recent Mortgage that was taken out on this home.Purchase Details
Home Financials for this Owner
Home Financials are based on the most recent Mortgage that was taken out on this home.Purchase Details
Purchase Details
Home Financials for this Owner
Home Financials are based on the most recent Mortgage that was taken out on this home.Purchase Details
Home Financials for this Owner
Home Financials are based on the most recent Mortgage that was taken out on this home.Similar Homes in Queen Creek, AZ
Home Values in the Area
Average Home Value in this Area
Purchase History
| Date | Type | Sale Price | Title Company |
|---|---|---|---|
| Warranty Deed | $1,950,000 | Security Title Agency | |
| Warranty Deed | $525,000 | Old Republic Title Agency | |
| Interfamily Deed Transfer | -- | American Title Service Agenc | |
| Interfamily Deed Transfer | -- | American Title Service Agenc | |
| Interfamily Deed Transfer | -- | None Available | |
| Warranty Deed | $475,000 | Capital Title Agency Inc | |
| Warranty Deed | $68,900 | Lawyers Title Of Arizona Inc |
Mortgage History
| Date | Status | Loan Amount | Loan Type |
|---|---|---|---|
| Open | $650,000 | Seller Take Back | |
| Previous Owner | $249,999 | Credit Line Revolving | |
| Previous Owner | $375,000 | New Conventional | |
| Previous Owner | $417,000 | New Conventional | |
| Previous Owner | $63,000 | Future Advance Clause Open End Mortgage | |
| Previous Owner | $406,500 | New Conventional | |
| Previous Owner | $417,000 | New Conventional | |
| Previous Owner | $331,800 | New Conventional | |
| Previous Owner | $140,000 | Unknown | |
| Previous Owner | $65,000 | Credit Line Revolving | |
| Previous Owner | $380,000 | New Conventional | |
| Previous Owner | $55,100 | New Conventional |
Property History
| Date | Event | Price | Change | Sq Ft Price |
|---|---|---|---|---|
| 06/23/2025 06/23/25 | Sold | $1,950,000 | -2.4% | $392 / Sq Ft |
| 02/27/2025 02/27/25 | For Sale | $1,998,000 | +17.5% | $402 / Sq Ft |
| 04/28/2022 04/28/22 | Sold | $1,700,000 | +4.6% | $428 / Sq Ft |
| 03/23/2022 03/23/22 | Pending | -- | -- | -- |
| 02/20/2022 02/20/22 | For Sale | $1,625,000 | +209.5% | $409 / Sq Ft |
| 07/10/2013 07/10/13 | Sold | $525,000 | -4.5% | $133 / Sq Ft |
| 05/18/2013 05/18/13 | Pending | -- | -- | -- |
| 05/17/2013 05/17/13 | For Sale | $549,900 | -- | $139 / Sq Ft |
Tax History Compared to Growth
Tax History
| Year | Tax Paid | Tax Assessment Tax Assessment Total Assessment is a certain percentage of the fair market value that is determined by local assessors to be the total taxable value of land and additions on the property. | Land | Improvement |
|---|---|---|---|---|
| 2025 | $5,864 | $60,867 | -- | -- |
| 2024 | $5,989 | $57,968 | -- | -- |
| 2023 | $5,989 | $100,750 | $20,150 | $80,600 |
| 2022 | $5,791 | $78,830 | $15,760 | $63,070 |
| 2021 | $5,868 | $72,570 | $14,510 | $58,060 |
| 2020 | $5,680 | $67,170 | $13,430 | $53,740 |
| 2019 | $5,526 | $50,530 | $10,100 | $40,430 |
| 2018 | $5,692 | $48,030 | $9,600 | $38,430 |
| 2017 | $5,501 | $46,370 | $9,270 | $37,100 |
| 2016 | $5,164 | $46,310 | $9,260 | $37,050 |
| 2015 | $4,225 | $44,860 | $8,970 | $35,890 |
Agents Affiliated with this Home
-
J
Seller's Agent in 2025
Judy Collins
HomeSmart Lifestyles
-
K
Seller Co-Listing Agent in 2025
Kelsey Macias
HomeSmart Lifestyles
-
T
Buyer's Agent in 2025
Todd Morris
RETSY
-
E
Seller's Agent in 2022
Erin Dworak
Berkshire Hathaway HomeServices Arizona Properties
-
B
Buyer's Agent in 2022
Brian Eastwood
HomeSmart
-
W
Seller's Agent in 2013
Will Wegner
Ashby Realty Group, LLC
Map
Source: Arizona Regional Multiple Listing Service (ARMLS)
MLS Number: 4938588
APN: 304-68-700
- 22474 S 199th Cir
- 19801 E Ocotillo Lot 2 Rd Unit 19
- 19801 E Ocotillo - Lot 1 Rd Unit 19
- 19801 E Ocotillo Rd Unit 19
- 19935 E Via Del Palo --
- 20115 E Sonoqui Blvd
- 19560 E Estrella Rd
- 19560 E Estrella Rd
- 19539 E Estrella Rd
- 21921 S 197th St
- 19679 E Estrella Rd
- 21640 S Hawes Rd
- 23090 S 201st St
- 20197 E Silver Creek Ln
- 19094 E Broadmoor Trail
- 21975 S 193rd Way
- 20149 E Estrella Rd
- 19416 E Via Del Rancho
- 20212 E Appaloosa Dr
- 20139 E Via Del Oro
