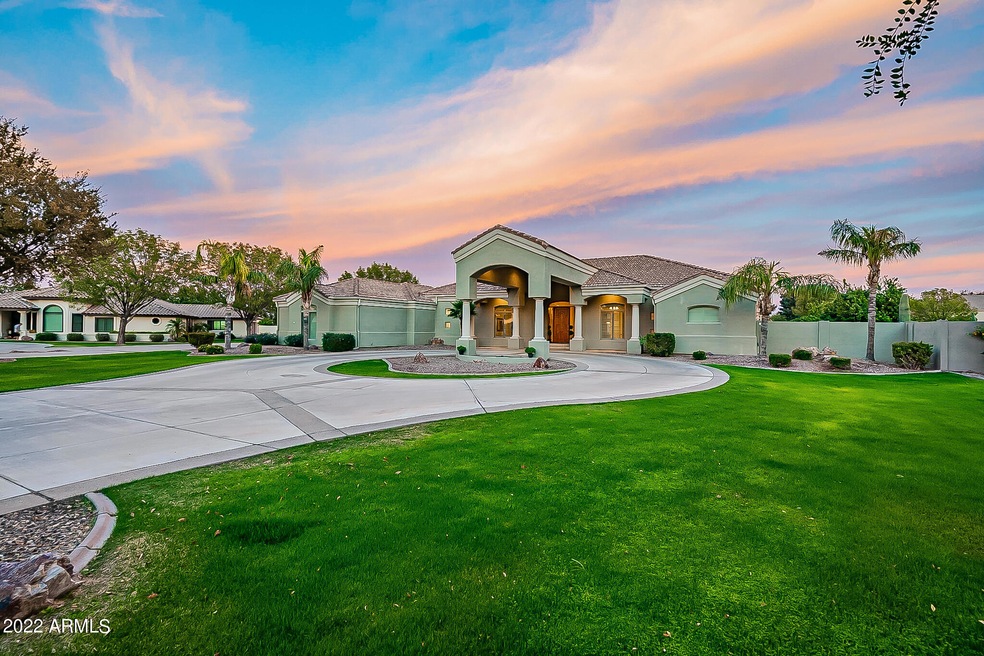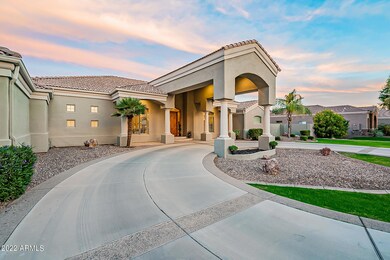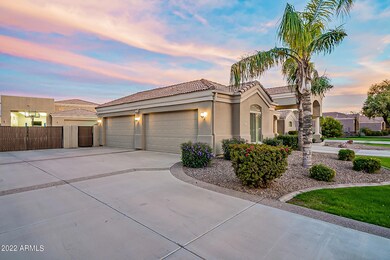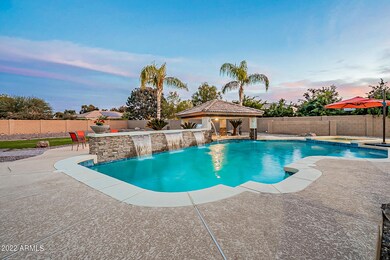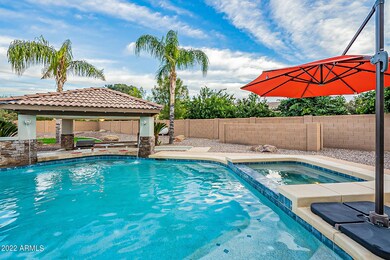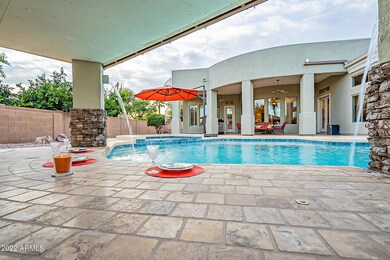
22477 S 197th Cir Unit IVA Queen Creek, AZ 85142
Highlights
- Guest House
- Heated Spa
- 0.84 Acre Lot
- Desert Mountain Elementary School Rated A-
- RV Garage
- Fireplace in Primary Bedroom
About This Home
As of April 2022Gorgeous 4 bed (plus office w/ closet) / 5.5 bath single level home w/ guest house/casita, RV gate/parking & room for many vehicles/toys in the sought-after community of Circle G at Queen Creek. Beautiful curb appeal & circular front drive greet you. Amazing, split floor plan w/ upgrades throughout including coffered ceilings, newly updated kitchen, top of the line lighting & fixtures & much more. Sprawling, open living room w/ great view of backyard, gas fireplace & full wet bar. Enjoy the chef's kitchen w/ SS appliances (including GE Monogram built-in fridge, gas range, GE Profile ovens & new Bosch dishwasher), convenient island & large peninsula w/ seating for the whole family. Office den w/ double door entry will make great guest room or play/game room if desired. Spacious, window-lined master suite features private exit to backyard, plantation shutters, walk-in closet, two-way fireplace & luxurious bathroom w/ dual sinks, new quartz counter, jetted tub, walk-in tile & glass block snail shower w/ dual shower heads. All other bedrooms have private bathrooms & walk-in closets for the win. Huge indoor laundry room has two full walls of cabinet storage, counters, sink, room for fridge & even widows to let in natural light. Do not miss the two-level, versatile guest house built in 2019! Main has full kitchen & bathroom. Upper level has full mirror wall & is currently used as home gym, but has endless possibilities. Would be perfect next-gen suite or independent space for college student or young adult. Resort-like backyard has everything you could want including a huge, covered patio, sparkling pebble tec pool w/ waterfall feature & swim up bar, outdoor bbq ramada, in-ground gas firepit, grassy area & perfectly placed desert landscaping. Take the spiral staircase up to the rooftop patio to enjoy the sunsets w/ your favorite beverage or just relax w/ a good book. Now, let's talk parking! This home has an attached 4 car garage w/ epoxy flooring & hanging storage along w/ a pristine, climate controlled 1,600 sq ft, extended height workshop/RV garage (built in 2019). Store all your toys at your own home!
Last Agent to Sell the Property
Erin Dworak
Berkshire Hathaway HomeServices Arizona Properties Brokerage Phone: 480-270-5782 License #SA562274000
Home Details
Home Type
- Single Family
Est. Annual Taxes
- $5,868
Year Built
- Built in 2001
Lot Details
- 0.84 Acre Lot
- Cul-De-Sac
- Block Wall Fence
- Misting System
- Front and Back Yard Sprinklers
- Sprinklers on Timer
- Grass Covered Lot
HOA Fees
- $84 Monthly HOA Fees
Parking
- 10 Car Direct Access Garage
- 4 Open Parking Spaces
- Garage ceiling height seven feet or more
- Side or Rear Entrance to Parking
- Tandem Parking
- Garage Door Opener
- Circular Driveway
- RV Garage
Home Design
- Santa Barbara Architecture
- Wood Frame Construction
- Tile Roof
- Stucco
Interior Spaces
- 3,970 Sq Ft Home
- 1-Story Property
- Wet Bar
- Ceiling Fan
- Two Way Fireplace
- Gas Fireplace
- Double Pane Windows
- Family Room with Fireplace
- 2 Fireplaces
Kitchen
- Kitchen Updated in 2022
- Breakfast Bar
- Gas Cooktop
- Built-In Microwave
- Kitchen Island
- Granite Countertops
Flooring
- Carpet
- Stone
Bedrooms and Bathrooms
- 4 Bedrooms
- Fireplace in Primary Bedroom
- Primary Bathroom is a Full Bathroom
- 5.5 Bathrooms
- Dual Vanity Sinks in Primary Bathroom
- Hydromassage or Jetted Bathtub
- Bathtub With Separate Shower Stall
Pool
- Heated Spa
- Heated Pool
Outdoor Features
- Covered patio or porch
- Fire Pit
- Built-In Barbecue
Additional Homes
- Guest House
Schools
- Desert Mountain Elementary School
- Newell Barney Middle School
- Queen Creek High School
Utilities
- Central Air
- Heating System Uses Propane
- Mini Split Heat Pump
- Propane
- Tankless Water Heater
- Water Softener
- High Speed Internet
- Cable TV Available
Community Details
- Association fees include ground maintenance
- Brown Management Association, Phone Number (480) 539-1396
- Built by custom
- Circle G At Queen Creek Subdivision
Listing and Financial Details
- Tax Lot 144
- Assessor Parcel Number 304-68-700
Ownership History
Purchase Details
Home Financials for this Owner
Home Financials are based on the most recent Mortgage that was taken out on this home.Purchase Details
Home Financials for this Owner
Home Financials are based on the most recent Mortgage that was taken out on this home.Purchase Details
Purchase Details
Home Financials for this Owner
Home Financials are based on the most recent Mortgage that was taken out on this home.Purchase Details
Home Financials for this Owner
Home Financials are based on the most recent Mortgage that was taken out on this home.Map
Similar Homes in Queen Creek, AZ
Home Values in the Area
Average Home Value in this Area
Purchase History
| Date | Type | Sale Price | Title Company |
|---|---|---|---|
| Warranty Deed | $525,000 | Old Republic Title Agency | |
| Interfamily Deed Transfer | -- | American Title Service Agenc | |
| Interfamily Deed Transfer | -- | American Title Service Agenc | |
| Interfamily Deed Transfer | -- | None Available | |
| Warranty Deed | $475,000 | Capital Title Agency Inc | |
| Warranty Deed | $68,900 | Lawyers Title Of Arizona Inc |
Mortgage History
| Date | Status | Loan Amount | Loan Type |
|---|---|---|---|
| Open | $249,999 | Credit Line Revolving | |
| Closed | $375,000 | New Conventional | |
| Closed | $417,000 | New Conventional | |
| Closed | $63,000 | Future Advance Clause Open End Mortgage | |
| Closed | $406,500 | New Conventional | |
| Closed | $417,000 | New Conventional | |
| Previous Owner | $331,800 | New Conventional | |
| Previous Owner | $140,000 | Unknown | |
| Previous Owner | $65,000 | Credit Line Revolving | |
| Previous Owner | $380,000 | New Conventional | |
| Previous Owner | $55,100 | New Conventional |
Property History
| Date | Event | Price | Change | Sq Ft Price |
|---|---|---|---|---|
| 02/27/2025 02/27/25 | For Sale | $1,998,000 | +17.5% | $402 / Sq Ft |
| 04/28/2022 04/28/22 | Sold | $1,700,000 | +4.6% | $428 / Sq Ft |
| 03/23/2022 03/23/22 | Pending | -- | -- | -- |
| 02/20/2022 02/20/22 | For Sale | $1,625,000 | +209.5% | $409 / Sq Ft |
| 07/10/2013 07/10/13 | Sold | $525,000 | -4.5% | $133 / Sq Ft |
| 05/18/2013 05/18/13 | Pending | -- | -- | -- |
| 05/17/2013 05/17/13 | For Sale | $549,900 | -- | $139 / Sq Ft |
Tax History
| Year | Tax Paid | Tax Assessment Tax Assessment Total Assessment is a certain percentage of the fair market value that is determined by local assessors to be the total taxable value of land and additions on the property. | Land | Improvement |
|---|---|---|---|---|
| 2025 | $5,864 | $60,867 | -- | -- |
| 2024 | $5,989 | $57,968 | -- | -- |
| 2023 | $5,989 | $100,750 | $20,150 | $80,600 |
| 2022 | $5,791 | $78,830 | $15,760 | $63,070 |
| 2021 | $5,868 | $72,570 | $14,510 | $58,060 |
| 2020 | $5,680 | $67,170 | $13,430 | $53,740 |
| 2019 | $5,526 | $50,530 | $10,100 | $40,430 |
| 2018 | $5,692 | $48,030 | $9,600 | $38,430 |
| 2017 | $5,501 | $46,370 | $9,270 | $37,100 |
| 2016 | $5,164 | $46,310 | $9,260 | $37,050 |
| 2015 | $4,225 | $44,860 | $8,970 | $35,890 |
Source: Arizona Regional Multiple Listing Service (ARMLS)
MLS Number: 6358295
APN: 304-68-700
- 22474 S 199th Cir
- 19801 E Ocotillo Rd Unit 19
- 19935 E Via Del Palo --
- 19515 E Vía Del Palo
- 19560 E Estrella Rd
- 19539 E Estrella Rd
- 21921 S 197th St
- 19679 E Estrella Rd
- 19655 E Estrella Rd
- 19545 E Domingo Rd
- 21640 S Hawes Rd
- 20125 E Via Del Rancho
- 22616 S 194th St
- 19094 E Broadmoor Trail
- 20165 E Via Del Palo
- 21975 S 193rd Way
- 23323 S 199th Place
- 22709 S 202nd St
- 20138 E Estrella Rd
- 20212 E Appaloosa Dr
