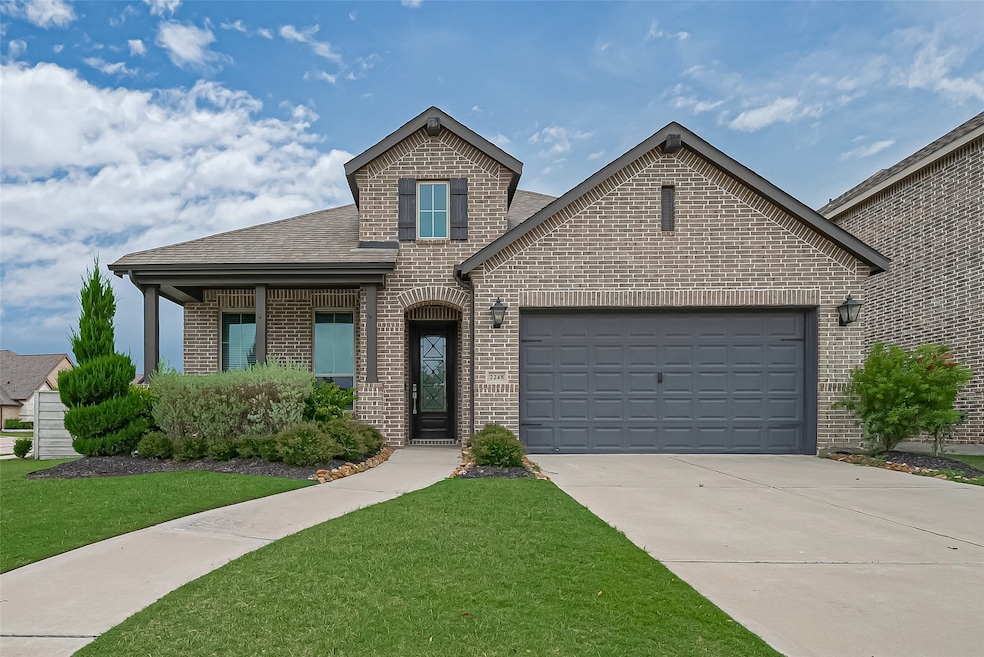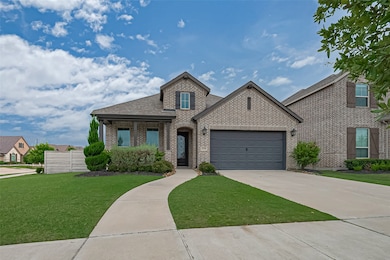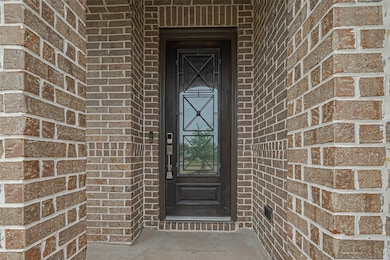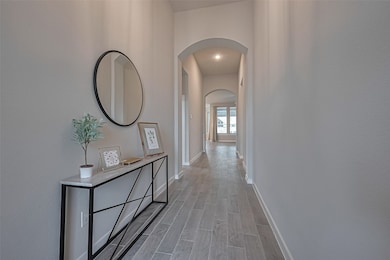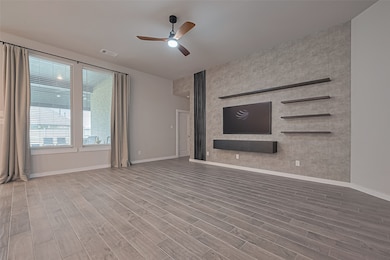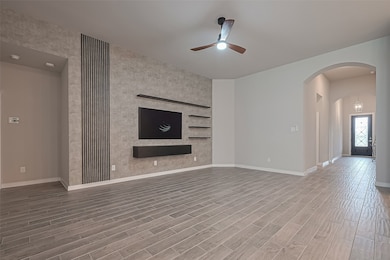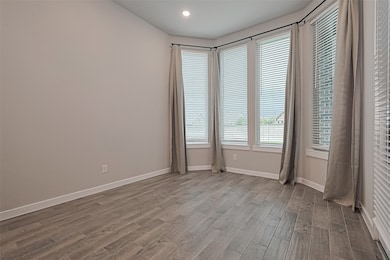2248 Blackhawk Ridge Ln Manvel, TX 77578
Pomona NeighborhoodHighlights
- Boat Ramp
- Fitness Center
- Pond
- Pomona El Rated A-
- Clubhouse
- 3-minute walk to Pomona Hive Park
About This Home
This stunning 4-bedroom, 3-bathroom home sits on a spacious corner lot in the highly sought-after Pomona community. It features a bright, open-concept layout with high ceilings, a chef-inspired kitchen with quartz countertops, and a generous island perfect for gatherings. The primary suite offers a peaceful retreat with a luxurious en-suite bath, while the large backyard provides ample space for outdoor entertaining. Enjoy access to resort-style community amenities including walking trails, pools, parks, and more—all just minutes from Pearland Town Center and major highways for a convenient commute to Houston. Don’t miss out—schedule your private showing today!
Home Details
Home Type
- Single Family
Est. Annual Taxes
- $5,915
Year Built
- Built in 2020
Lot Details
- 9,487 Sq Ft Lot
- Back Yard Fenced
- Corner Lot
Parking
- 2 Car Attached Garage
Home Design
- Traditional Architecture
Interior Spaces
- 2,069 Sq Ft Home
- 1-Story Property
- Ceiling Fan
- Gas Log Fireplace
- Window Treatments
- Insulated Doors
- Family Room Off Kitchen
- Living Room
- Breakfast Room
- Combination Kitchen and Dining Room
- Attic Fan
- Fire and Smoke Detector
Kitchen
- Walk-In Pantry
- Electric Oven
- Gas Cooktop
- Microwave
- Dishwasher
- Kitchen Island
- Quartz Countertops
- Self-Closing Drawers and Cabinet Doors
- Disposal
Bedrooms and Bathrooms
- 4 Bedrooms
- 3 Full Bathrooms
- Double Vanity
- Soaking Tub
- Bathtub with Shower
- Separate Shower
Laundry
- Dryer
- Washer
Eco-Friendly Details
- ENERGY STAR Qualified Appliances
- Energy-Efficient Windows with Low Emissivity
- Energy-Efficient Insulation
- Energy-Efficient Doors
- Energy-Efficient Thermostat
- Ventilation
Outdoor Features
- Pond
Schools
- Pomona Elementary School
- Rodeo Palms Junior High School
- Manvel High School
Utilities
- Central Heating and Cooling System
- Heating System Uses Gas
- Programmable Thermostat
- Tankless Water Heater
Listing and Financial Details
- Property Available on 6/6/25
- Long Term Lease
Community Details
Overview
- Pomona Sec 11 Subdivision
Amenities
- Clubhouse
- Meeting Room
- Party Room
Recreation
- Boat Ramp
- Tennis Courts
- Community Basketball Court
- Pickleball Courts
- Sport Court
- Community Playground
- Fitness Center
- Community Pool
- Park
- Dog Park
- Trails
Pet Policy
- No Pets Allowed
Map
Source: Houston Association of REALTORS®
MLS Number: 59276955
APN: 7100-0101-001
- 2208 Blackhawk Ridge Ln
- 2135 Blackhawk Ridge Ln
- 2242 Bayleaf Manor Dr
- 2006 Elm Grove Ct
- 2016 Blackhawk Ridge Ln
- 2011 Oak Leaf Ct
- 2300 Yaupon Park Ln
- 4706 Oak Glen Ct
- 4802 Cedar Butte Ln
- 2300 Ridgewood Manor Ct
- 6903 Hickory Ember Dr
- 4718 Hickory Hill Ln
- 2428 Yaupon Park Ln
- 4320 Mesquite Terrace Dr
- 4714 Birch Knoll Trail
- 3614 Quarter Horse Trail
- 4911 Lime Meadow Ln
- 5011 Cascade Pass Rd
- 2311 Peach Oak Crossing
- 4503 Allison Richey Rd
