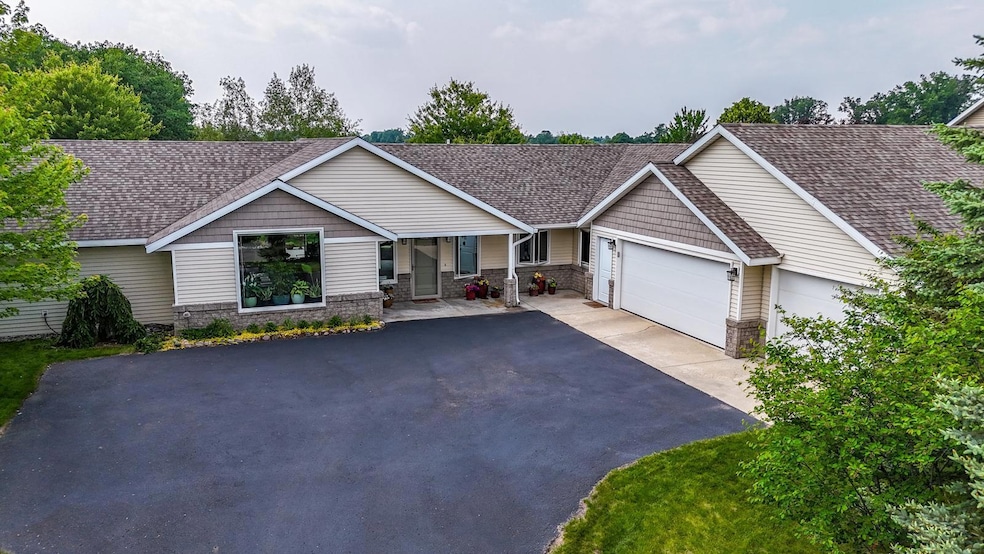
2248 Edgewood Dr Detroit Lakes, MN 56501
Estimated payment $3,692/month
Highlights
- 54,014 Sq Ft lot
- Corner Lot
- Stainless Steel Appliances
- 1 Fireplace
- No HOA
- The kitchen features windows
About This Home
Experience refined living, imagine your own private sanctuary! Nestled on 1.24 acres—including an extra wooded lot for added privacy—this beautifully maintained 2972 sq ft home offers a serene retreat with 4 bedrooms, 2.5 baths, and a cozy gas fireplace. The spacious heated 3-stall garage and in-ground sprinkler system complement the meticulously landscaped yard and fenced backyard. Recent upgrades include 20 high-efficiency Marvin fiberglass windows (warranty transfers), new refrigerator, water heater, water softener, kitchen sink, and insulated garage doors. Additional enhancements: several new trees/shrubs added, new exterior doors, and more! This home blends comfort, efficiency, peaceful living and convenience just minutes from all Detroit Lakes has to offer. Full list of updates available upon request.
Home Details
Home Type
- Single Family
Est. Annual Taxes
- $3,434
Year Built
- Built in 2009
Lot Details
- 1.24 Acre Lot
- Wood Fence
- Chain Link Fence
- Corner Lot
Parking
- 3 Car Attached Garage
- Parking Storage or Cabinetry
- Heated Garage
- Insulated Garage
- Garage Door Opener
Interior Spaces
- 2,972 Sq Ft Home
- 1-Story Property
- Whole House Fan
- 1 Fireplace
- Entrance Foyer
- Family Room
- Living Room
- Combination Kitchen and Dining Room
- Utility Room Floor Drain
- Washer
Kitchen
- Built-In Oven
- Cooktop
- Microwave
- Dishwasher
- Stainless Steel Appliances
- The kitchen features windows
Bedrooms and Bathrooms
- 4 Bedrooms
Outdoor Features
- Patio
Utilities
- Baseboard Heating
- Hot Water Heating System
- Boiler Heating System
- Underground Utilities
- 200+ Amp Service
Community Details
- No Home Owners Association
- Timber Creek Third Add Subdivision
Listing and Financial Details
- Assessor Parcel Number 492528366
Map
Home Values in the Area
Average Home Value in this Area
Tax History
| Year | Tax Paid | Tax Assessment Tax Assessment Total Assessment is a certain percentage of the fair market value that is determined by local assessors to be the total taxable value of land and additions on the property. | Land | Improvement |
|---|---|---|---|---|
| 2025 | $3,766 | $378,700 | $44,000 | $334,700 |
| 2024 | $3,766 | $391,900 | $44,000 | $347,900 |
| 2023 | $3,780 | $369,300 | $44,000 | $325,300 |
| 2022 | $3,480 | $314,100 | $42,000 | $272,100 |
| 2021 | $3,500 | $314,500 | $46,000 | $268,500 |
| 2020 | $3,414 | $314,500 | $46,000 | $268,500 |
| 2019 | $3,604 | $305,100 | $46,000 | $259,100 |
| 2018 | $2,834 | $280,000 | $37,200 | $242,800 |
| 2017 | $2,984 | $274,400 | $35,300 | $239,100 |
| 2016 | $3,390 | $273,500 | $35,300 | $238,200 |
| 2015 | $3,102 | $290,200 | $34,500 | $255,700 |
| 2014 | -- | $278,300 | $34,500 | $243,800 |
Property History
| Date | Event | Price | Change | Sq Ft Price |
|---|---|---|---|---|
| 07/18/2025 07/18/25 | Pending | -- | -- | -- |
| 06/16/2025 06/16/25 | For Sale | $625,000 | -- | $210 / Sq Ft |
Purchase History
| Date | Type | Sale Price | Title Company |
|---|---|---|---|
| Warranty Deed | $31,224 | Becker County Title Svcs Inc | |
| Warranty Deed | $302,000 | Titlesmart Inc | |
| Warranty Deed | $319,000 | Becker County Title Svcs Inc | |
| Warranty Deed | $28,000 | None Available |
Mortgage History
| Date | Status | Loan Amount | Loan Type |
|---|---|---|---|
| Open | $228,750 | New Conventional | |
| Previous Owner | $60,000 | Credit Line Revolving | |
| Previous Owner | $45,000 | Credit Line Revolving | |
| Previous Owner | $110,000 | New Conventional | |
| Previous Owner | $23,000 | Seller Take Back |
Similar Homes in Detroit Lakes, MN
Source: NorthstarMLS
MLS Number: 6737844
APN: R492528366
- 1049 Timber Dr
- 1380 S Shore Dr
- 1397 Burroughs Rd
- 1812 E Shore Dr
- 102 Altavista Dr
- 109 Altavista Dr
- 111 Altavista Dr
- 113 Altavista Dr
- 117 Altavista Dr
- 118 Altavista Dr
- 119 Altavista Dr
- 830 Lake Forest Cir
- 798 S Shore Dr
- 910 Lake Forest Cir
- 717 S Shore Dr
- 834 Lake Forest Cir
- 656 Lake Forest Cir
- 129XX W Abbey Lake Ln
- 622 S South Shore Dr
- 614 S Shore Dr






