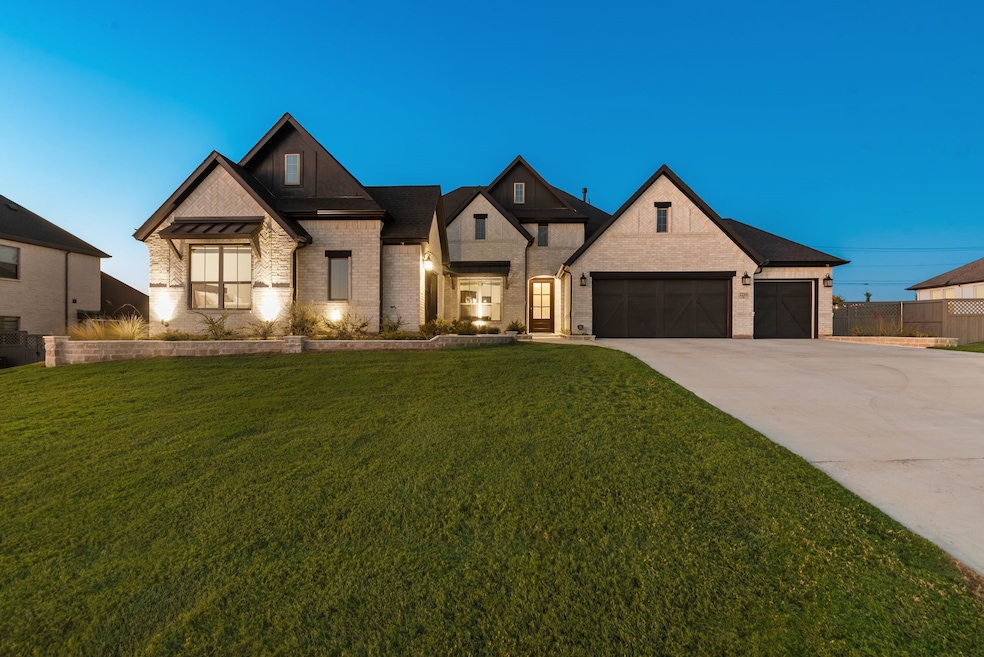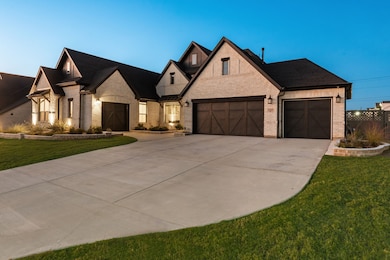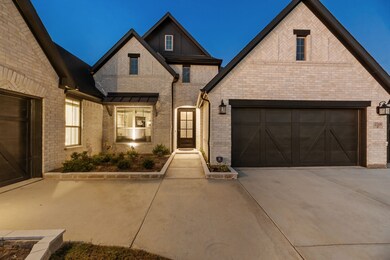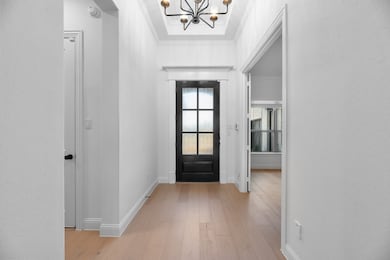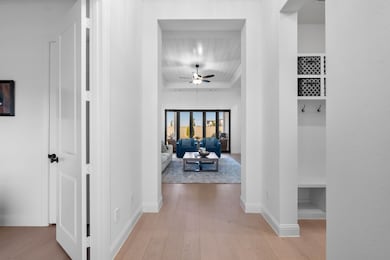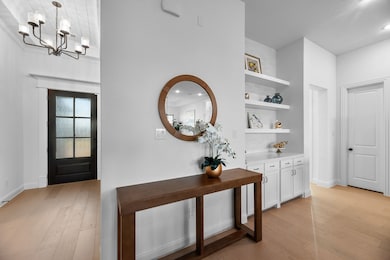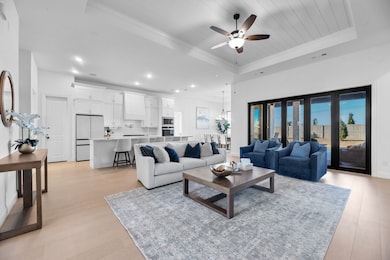2248 Meander Way Northlake, TX 76247
Estimated payment $7,051/month
Highlights
- Fitness Center
- 0.46 Acre Lot
- Clubhouse
- Fishing
- Open Floorplan
- Vaulted Ceiling
About This Home
Stunning 3,450+ sq. ft. home on an oversized lot in highly sought-after Pecan Square! This beautifully upgraded residence offers thoughtful details at every turn, including shiplap ceiling accents, a custom living-room mantel, custom surround sound, and a fully designed custom closet system. Enjoy the convenience of a central vacuum and multiple garage bays—perfect for extra storage, a workshop, or a golf cart.
Designed for both everyday comfort and effortless entertaining, the open layout features 4 spacious bedrooms, a dedicated home office, an entertainment room and impressive glass accordion doors that seamlessly extend your living space to the generous backyard.
Located within award-winning Northwest ISD and surrounded by outstanding community amenities such as a pool, clubhouse, basketball and pickleball courts, playground, greenbelt, pond, park and trails, this home offers the best of North Texas living! Minutes from local eateries, shopping, healthcare, and major airports, this exceptional property delivers unmatched style, functionality, and convenience.
Listing Agent
DFW Legacy Group Brokerage Phone: 817-500-5670 License #0800359 Listed on: 11/14/2025
Home Details
Home Type
- Single Family
Est. Annual Taxes
- $22,319
Year Built
- Built in 2024
Lot Details
- 0.46 Acre Lot
- Wood Fence
- Water-Smart Landscaping
- Interior Lot
- Sprinkler System
- Lawn
- Back Yard
HOA Fees
- $183 Monthly HOA Fees
Parking
- 3 Car Attached Garage
- Tandem Parking
Home Design
- Traditional Architecture
- Brick Exterior Construction
- Slab Foundation
- Composition Roof
Interior Spaces
- 3,452 Sq Ft Home
- 1-Story Property
- Open Floorplan
- Vaulted Ceiling
- Decorative Lighting
- Fireplace With Glass Doors
- Gas Log Fireplace
- Family Room with Fireplace
Kitchen
- Eat-In Kitchen
- Double Oven
- Electric Oven
- Gas Cooktop
- Microwave
- Dishwasher
- Kitchen Island
- Disposal
Flooring
- Carpet
- Tile
- Vinyl
Bedrooms and Bathrooms
- 4 Bedrooms
- Walk-In Closet
- 4 Full Bathrooms
- Low Flow Plumbing Fixtures
Home Security
- Prewired Security
- Smart Home
- Carbon Monoxide Detectors
- Fire and Smoke Detector
Eco-Friendly Details
- Energy-Efficient Appliances
- Energy-Efficient Construction
- Energy-Efficient HVAC
- Energy-Efficient Lighting
- Energy-Efficient Insulation
- Rain or Freeze Sensor
- ENERGY STAR Qualified Equipment for Heating
- ENERGY STAR/ACCA RSI Qualified Installation
- Energy-Efficient Thermostat
- Ventilation
- Air Purifier
Outdoor Features
- Covered Patio or Porch
- Exterior Lighting
- Rain Gutters
Schools
- Johnie Daniel Elementary School
- Byron Nelson High School
Utilities
- Air Filtration System
- Central Heating and Cooling System
- Heating System Uses Natural Gas
- Vented Exhaust Fan
- Underground Utilities
- Tankless Water Heater
- High Speed Internet
- Cable TV Available
Listing and Financial Details
- Legal Lot and Block 8 / 3Q
- Assessor Parcel Number R1021171
Community Details
Overview
- Association fees include all facilities, management
- First Service Residential Association
- Pecan Square 3C Subdivision
Amenities
- Clubhouse
- Community Mailbox
Recreation
- Community Playground
- Fitness Center
- Community Pool
- Fishing
- Park
- Trails
Map
Home Values in the Area
Average Home Value in this Area
Tax History
| Year | Tax Paid | Tax Assessment Tax Assessment Total Assessment is a certain percentage of the fair market value that is determined by local assessors to be the total taxable value of land and additions on the property. | Land | Improvement |
|---|---|---|---|---|
| 2025 | $2,088 | $943,426 | $197,649 | $745,777 |
| 2024 | $1,969 | $118,589 | $118,589 | -- |
Property History
| Date | Event | Price | List to Sale | Price per Sq Ft | Prior Sale |
|---|---|---|---|---|---|
| 11/14/2025 11/14/25 | For Sale | $950,000 | -6.6% | $275 / Sq Ft | |
| 11/05/2024 11/05/24 | Sold | -- | -- | -- | View Prior Sale |
| 07/24/2024 07/24/24 | Pending | -- | -- | -- | |
| 06/03/2024 06/03/24 | For Sale | $1,017,582 | -- | $301 / Sq Ft |
Purchase History
| Date | Type | Sale Price | Title Company |
|---|---|---|---|
| Special Warranty Deed | -- | Df Title Llc | |
| Special Warranty Deed | -- | Df Title Llc |
Mortgage History
| Date | Status | Loan Amount | Loan Type |
|---|---|---|---|
| Previous Owner | $833,447 | New Conventional |
Source: North Texas Real Estate Information Systems (NTREIS)
MLS Number: 21107631
APN: R1021171
- 2232 Meander Way
- 2273 Roaming Trail
- 2233 Pika Rd
- 2108 Roaming Trail
- 2232 Autrey Ln
- 2240 Lazy Dog Ln
- 2249 Roaming Trail
- 2329 Autry Ln
- 513 Gannet Trail
- 2426 Autry Ln
- 1704 Sparrow St
- 1728 Heron Way
- 2453 Lazy Dog Ln
- 2604 Autry Ln
- 1720 Lark Ln
- 604 Swift St
- 2616 Autry Ln
- 2205 Stella Ln
- 2213 Stella Ln
- 2901 Half Moon Way
- 2252 Pika Rd
- 2240 Lazy Dog Ln
- 617 Fielding St
- 112 Bluebird Way
- 81 Oakmont Dr
- 2604 Autry Ln
- 1732 Heron Way
- 717 Gannet Trail
- 109 Oakmont Dr
- 1925 Homestead Way
- 2408 Elm Place
- 1920 Homestead Way
- 2521 Stella Ln
- 217 Lilypad Bend
- 2532 Candle Ln
- 1205 1st St
- 2424 Coyote Way
- 1000 Redbrick Ln
- 2704 Little Wonder Ln
- 1100 Redbrick Ln
