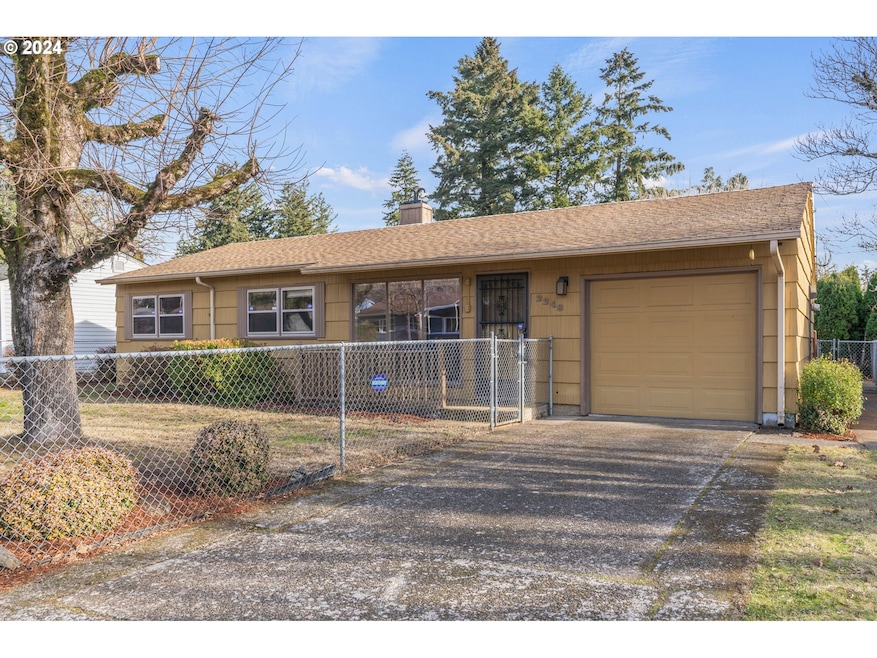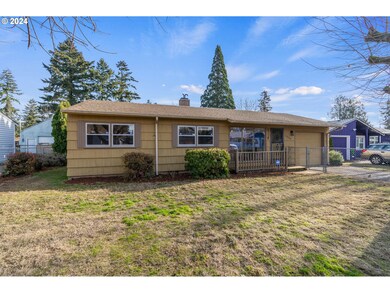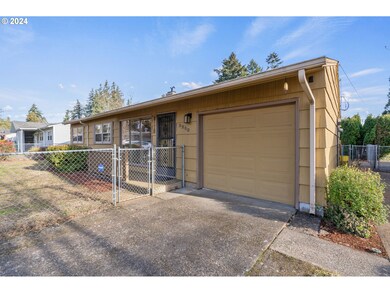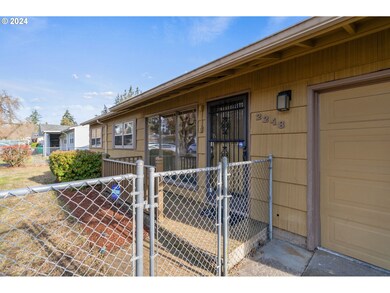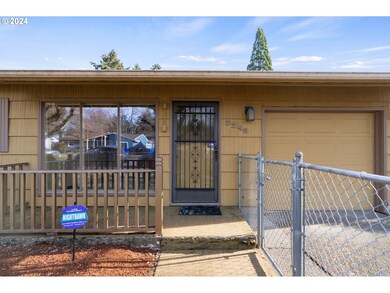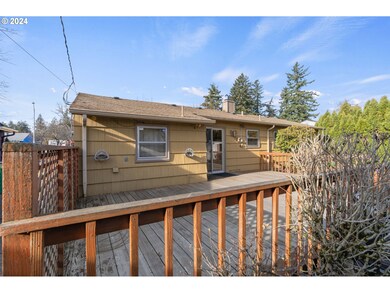
$399,898
- 3 Beds
- 2 Baths
- 1,392 Sq Ft
- 2929 SE 133rd Ave
- Portland, OR
Move-In Ready Home on Expansive Private Lot! This well-maintained 3 bedroom, 2 bath home sits on a spacious and private 0.3-acre lot, beautifully landscaped for excellent curb appeal. A large carport and lots of parking space provide room for an RV or extra vehicles. Inside, you'll find beautiful tile flooring throughout the main living areas. The inviting living room features a cozy fireplace
Nick Shivers Keller Williams PDX Central
