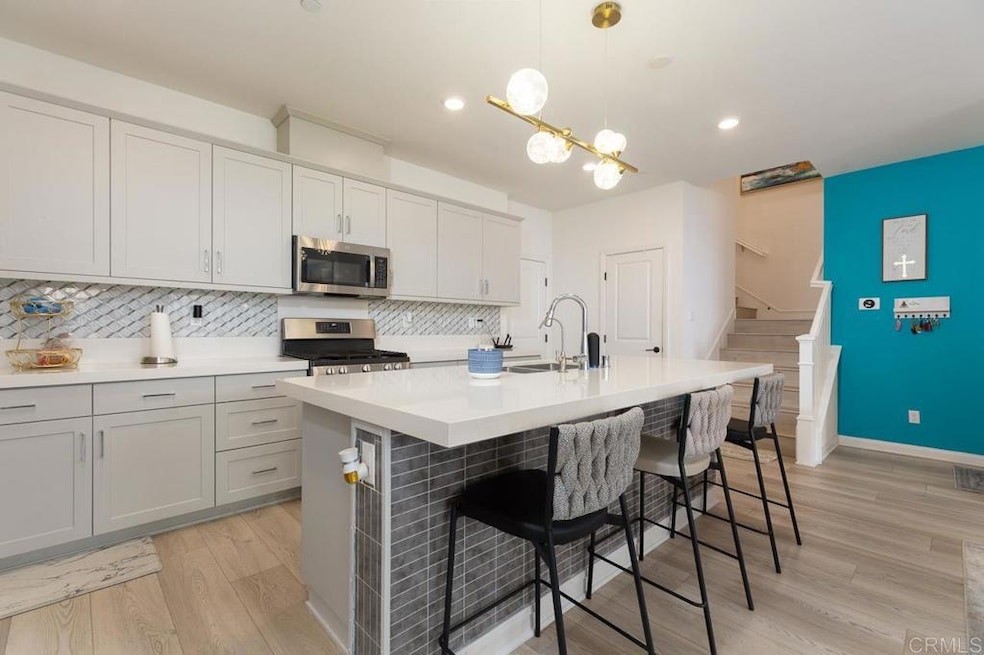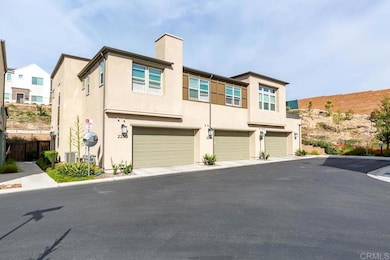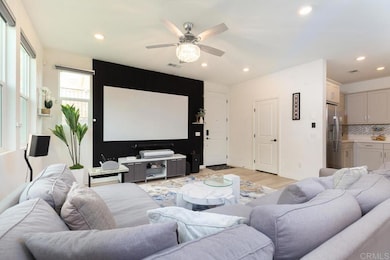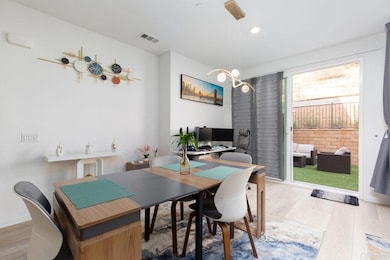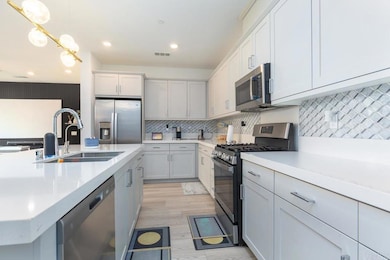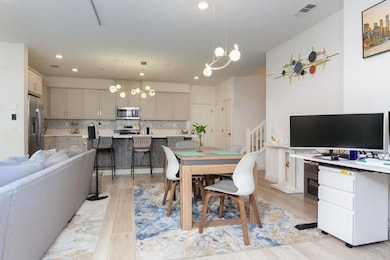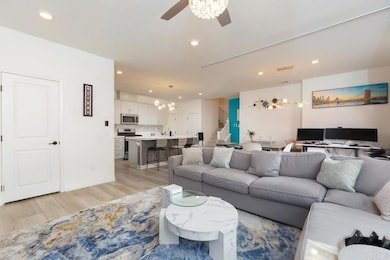2248 Trevi Cir Chula Vista, CA 91913
Otay Ranch NeighborhoodEstimated payment $5,502/month
Highlights
- Park or Greenbelt View
- Community Pool
- Walk-In Closet
- Wolf Canyon Elementary School Rated A-
- 2 Car Attached Garage
- Living Room
About This Home
Wonderful location for this great upgraded bright townhome. This two story spacious end unit with no neighbor facing your front door features a spacious open layout with a contemporary upscale Kitchen featuring a large island for breakfast or social gathering. you can appreciate a downstairs bedroom or office with a full bath next to it. Upstairs 3 bedrooms with upgraded carpet including the principal suite with a great walk-in closet. The large private courtyard in the back of your home completes this modern elegance style of living. Assumable Solar system , water softener and alkaline filter included and numerous amenities in the community, pool, park .
Townhouse Details
Home Type
- Townhome
Year Built
- Built in 2022
Lot Details
- 1 Common Wall
HOA Fees
Parking
- 2 Car Attached Garage
Property Views
- Park or Greenbelt
- Neighborhood
Home Design
- Entry on the 1st floor
Interior Spaces
- 1,741 Sq Ft Home
- 2-Story Property
- Living Room
- Laundry Room
Bedrooms and Bathrooms
- 4 Bedrooms | 1 Main Level Bedroom
- Walk-In Closet
- 3 Full Bathrooms
Utilities
- Central Air
- No Heating
Listing and Financial Details
- Tax Tract Number 133
- Assessor Parcel Number 6440720129
- $4,275 per year additional tax assessments
- Seller Considering Concessions
Community Details
Overview
- 108 Units
- Trevi And Bluestone Association, Phone Number (949) 508-1547
- Cota Vera Assoc. Association
Recreation
- Community Playground
- Community Pool
- Bike Trail
Map
Home Values in the Area
Average Home Value in this Area
Property History
| Date | Event | Price | List to Sale | Price per Sq Ft |
|---|---|---|---|---|
| 12/15/2025 12/15/25 | Price Changed | $799,990 | 0.0% | $460 / Sq Ft |
| 12/15/2025 12/15/25 | For Sale | $799,990 | -1.2% | $460 / Sq Ft |
| 12/08/2025 12/08/25 | Pending | -- | -- | -- |
| 11/25/2025 11/25/25 | For Sale | $810,000 | -- | $465 / Sq Ft |
Purchase History
| Date | Type | Sale Price | Title Company |
|---|---|---|---|
| Grant Deed | $691,000 | Lennar Title |
Mortgage History
| Date | Status | Loan Amount | Loan Type |
|---|---|---|---|
| Open | $689,000 | VA |
Source: California Regional Multiple Listing Service (CRMLS)
MLS Number: PTP2508778
APN: 644-072-01-29
- 2062 Bluestone Cir
- 2043 Bluestone Cir
- 2042 Bluestone Cir
- 2304 Trevi Cir
- 2028 Bluestone Cir
- 2002 Bluestone Cir
- 2119 Bluestone Cir
- 2145 Paseo Levanten
- Plan 2 at Savona
- 2168 Paseo Levanten
- 1577 Calle Mayfair
- 1567 Corte Botanicas
- 1828 Cyan Ln
- 1830 Crimson Ct Unit 3
- 1828 Olive Green St Unit 2
- 1669 Fleishbein St
- 1922 Strata St Unit 8
- 2016 Callisto Terrace
- 2056 Callisto Terrace
- 1819 Webber Way
- 3060 Avenica Torcello
- 2050 Paseo Belluno Unit 4
- 2075 Paseo Belluno Unit 1
- 2010 Avenida Senna Unit 2
- 2030 Calle Trebon Unit 2
- 2055 Paseo Belluno Unit 2
- 2025 Paseo Belluno Unit 3
- 3035 Paseo Belluno Unit 2
- 2050 Paseo Belluno Unit 1
- 6000 Luminary Dr
- 6000 Luminary Dr Unit 4-207
- 6000 Luminary Dr Unit 4-204
- 6000 Luminary Dr Unit 5-302
- 6000 Luminary Dr Unit 5-202
- 6000 Luminary Dr Unit 5-306
- 6000 Luminary Dr Unit 5-411
- 6000 Luminary Dr Unit 5-316
- 6000 Luminary Dr Unit 5-424
- 6000 Luminary Dr Unit 6-205
- 6000 Luminary Dr Unit 4-221
