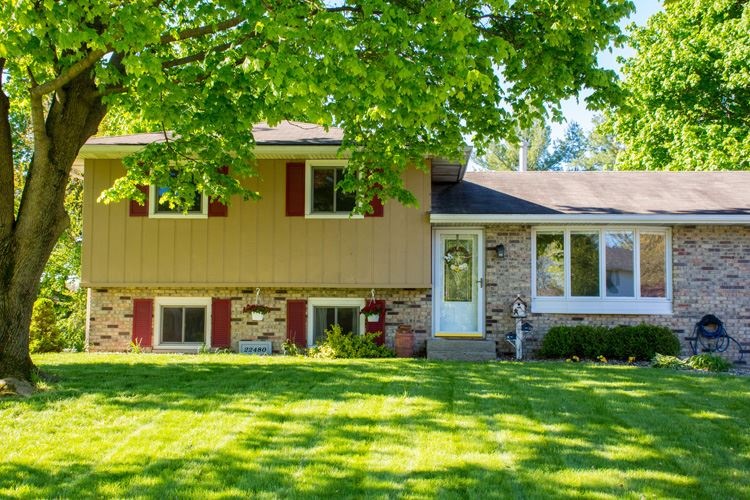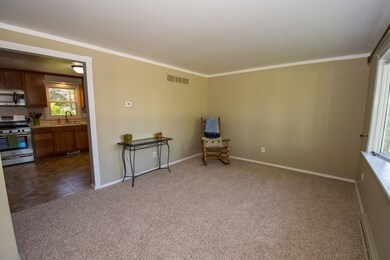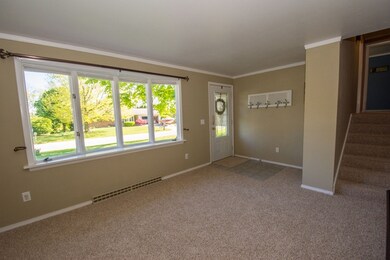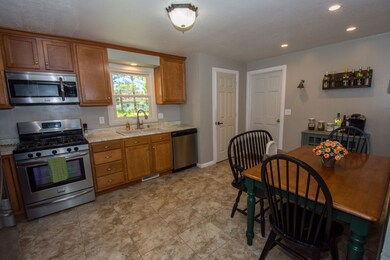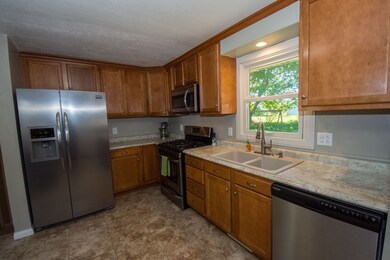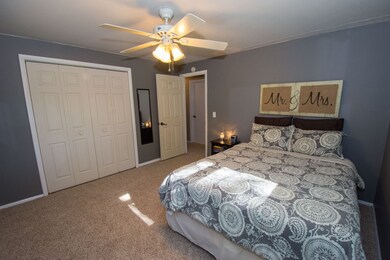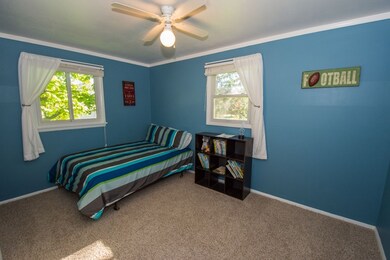
22480 Briarhill Dr Goshen, IN 46528
Highlights
- Community Fire Pit
- Eat-In Kitchen
- Bathtub with Shower
- 2 Car Attached Garage
- Double Pane Windows
- Patio
About This Home
As of June 2017Don't wait to schedule a showing for this one or it will be gone! Lovely 4 bed 2 bath home in Concord schools with many updates. Completely renovated kitchen November 2015, new carpet in the living room and upstairs bedrooms April 2017, new flooring in the lower level bath May 2017 and additional attic insulated January 2016.
Home Details
Home Type
- Single Family
Est. Annual Taxes
- $1,084
Year Built
- Built in 1969
Lot Details
- 0.35 Acre Lot
- Lot Dimensions are 145x105
- Rural Setting
- Level Lot
HOA Fees
- $3 Monthly HOA Fees
Parking
- 2 Car Attached Garage
- Garage Door Opener
- Driveway
Home Design
- Tri-Level Property
- Brick Exterior Construction
- Shingle Roof
- Asphalt Roof
- Wood Siding
Interior Spaces
- Ceiling Fan
- Double Pane Windows
- Washer and Gas Dryer Hookup
Kitchen
- Eat-In Kitchen
- Gas Oven or Range
- Laminate Countertops
- Disposal
Flooring
- Carpet
- Laminate
- Ceramic Tile
Bedrooms and Bathrooms
- 4 Bedrooms
- Bathtub with Shower
- Separate Shower
Partially Finished Basement
- Sump Pump
- Block Basement Construction
- 1 Bathroom in Basement
- 1 Bedroom in Basement
- Natural lighting in basement
Home Security
- Storm Doors
- Fire and Smoke Detector
Eco-Friendly Details
- Energy-Efficient Appliances
- Energy-Efficient Thermostat
Outdoor Features
- Patio
Utilities
- Forced Air Heating and Cooling System
- High-Efficiency Furnace
- Heating System Uses Gas
- Private Company Owned Well
- Well
- Septic System
- Cable TV Available
Community Details
- Community Fire Pit
Listing and Financial Details
- Assessor Parcel Number 20-06-25-402-001.000-009
Ownership History
Purchase Details
Home Financials for this Owner
Home Financials are based on the most recent Mortgage that was taken out on this home.Purchase Details
Home Financials for this Owner
Home Financials are based on the most recent Mortgage that was taken out on this home.Purchase Details
Home Financials for this Owner
Home Financials are based on the most recent Mortgage that was taken out on this home.Purchase Details
Purchase Details
Home Financials for this Owner
Home Financials are based on the most recent Mortgage that was taken out on this home.Purchase Details
Home Financials for this Owner
Home Financials are based on the most recent Mortgage that was taken out on this home.Purchase Details
Purchase Details
Home Financials for this Owner
Home Financials are based on the most recent Mortgage that was taken out on this home.Similar Homes in Goshen, IN
Home Values in the Area
Average Home Value in this Area
Purchase History
| Date | Type | Sale Price | Title Company |
|---|---|---|---|
| Interfamily Deed Transfer | -- | Fidelity Natl Title Co Llc | |
| Warranty Deed | -- | Fidelity National Title Co C | |
| Special Warranty Deed | -- | Meridian Title Corp | |
| Sheriffs Deed | $117,147 | None Available | |
| Warranty Deed | -- | Meridian Title Corp | |
| Special Warranty Deed | -- | Meridian Title Corp | |
| Sheriffs Deed | $106,814 | -- | |
| Warranty Deed | -- | Stewart Title |
Mortgage History
| Date | Status | Loan Amount | Loan Type |
|---|---|---|---|
| Open | $143,355 | FHA | |
| Previous Owner | $65,200 | New Conventional | |
| Previous Owner | $122,000 | Purchase Money Mortgage | |
| Previous Owner | $84,000 | Fannie Mae Freddie Mac | |
| Previous Owner | $21,000 | Unknown | |
| Previous Owner | $109,800 | No Value Available |
Property History
| Date | Event | Price | Change | Sq Ft Price |
|---|---|---|---|---|
| 06/23/2017 06/23/17 | Sold | $146,000 | +0.7% | $73 / Sq Ft |
| 05/11/2017 05/11/17 | Pending | -- | -- | -- |
| 05/09/2017 05/09/17 | For Sale | $145,000 | +77.9% | $73 / Sq Ft |
| 02/29/2012 02/29/12 | Sold | $81,500 | -17.6% | $41 / Sq Ft |
| 02/06/2012 02/06/12 | Pending | -- | -- | -- |
| 11/09/2011 11/09/11 | For Sale | $98,900 | -- | $49 / Sq Ft |
Tax History Compared to Growth
Tax History
| Year | Tax Paid | Tax Assessment Tax Assessment Total Assessment is a certain percentage of the fair market value that is determined by local assessors to be the total taxable value of land and additions on the property. | Land | Improvement |
|---|---|---|---|---|
| 2024 | $1,260 | $165,600 | $23,900 | $141,700 |
| 2022 | $1,312 | $156,300 | $23,900 | $132,400 |
| 2021 | $1,462 | $145,600 | $23,900 | $121,700 |
| 2020 | $1,327 | $131,600 | $23,900 | $107,700 |
| 2019 | $1,303 | $128,000 | $23,900 | $104,100 |
| 2018 | $1,118 | $117,100 | $23,900 | $93,200 |
| 2017 | $1,022 | $110,000 | $23,900 | $86,100 |
| 2016 | $1,099 | $108,400 | $23,900 | $84,500 |
| 2014 | $1,045 | $109,000 | $23,900 | $85,100 |
| 2013 | $941 | $106,400 | $23,900 | $82,500 |
Agents Affiliated with this Home
-
Elisabeth Arvoy

Seller's Agent in 2017
Elisabeth Arvoy
Cressy & Everett- Elkhart
(574) 538-1269
53 Total Sales
-
Eduardo Viruez

Buyer's Agent in 2017
Eduardo Viruez
RE/MAX
(574) 533-9581
259 Total Sales
-
B
Seller's Agent in 2012
Barbara Campbell
RE/MAX
-
Mike Schade
M
Buyer's Agent in 2012
Mike Schade
Cressy & Everett- Elkhart
(574) 320-5416
50 Total Sales
Map
Source: Indiana Regional MLS
MLS Number: 201720065
APN: 20-06-25-402-001.000-009
- 22486 Fireside Dr
- 59449 Old County Road 17
- 58900 River Forest Dr
- 58897 River Forest Dr
- 4340 Midway Rd
- 60234 Robin Hood Ln
- 60209 Pembrook Ln
- 58553 Glenriver Dr
- 23336 Spring Creek Trail
- 59415 Garver Ave
- 23303 Spring Creek Trail
- 22360 Glenford Dr
- 3217 Wakefield Rd
- 23714 U S 33
- 3303 Village Ct
- 23732 Us Highway 33
- 23604 Nora St
- 58145 Wisteria Way
- 0 County Road 115 Unit 202439416
- 3201 Village Ct
