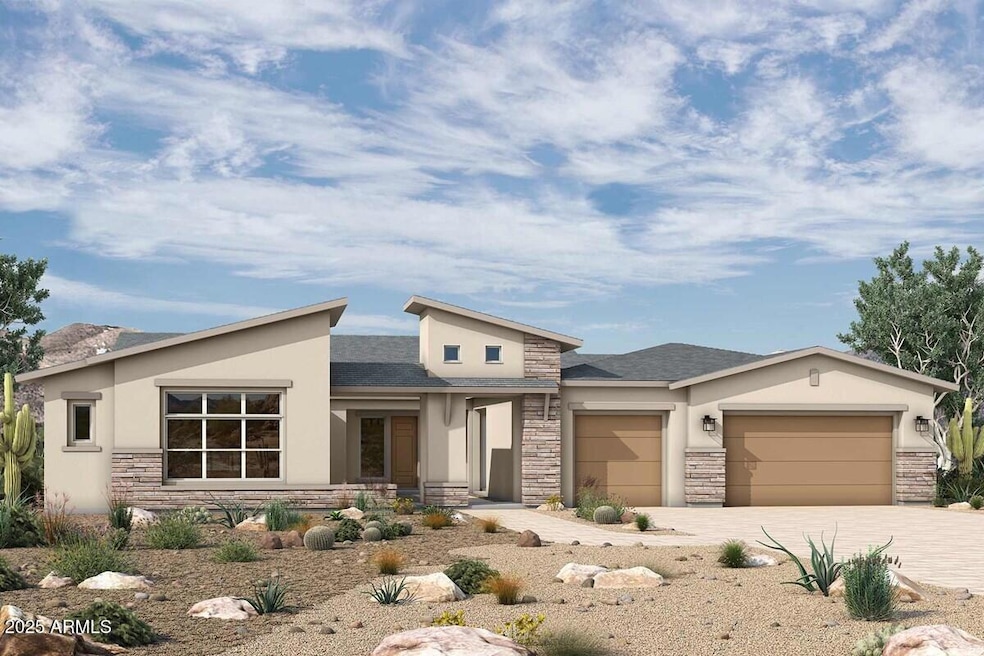NEW CONSTRUCTION
$23K PRICE INCREASE
22482 S 180th Place Queen Creek, AZ 85142
Sossaman Estates NeighborhoodEstimated payment $10,486/month
5
Beds
5.5
Baths
4,578
Sq Ft
$358
Price per Sq Ft
Highlights
- Freestanding Bathtub
- Vaulted Ceiling
- Covered Patio or Porch
- Dr. Gary and Annette Auxier Elementary School Rated A
- Private Yard
- 4 Car Direct Access Garage
About This Home
Gorgeous 5 bed, 2 studies, dining, flexible media room and 5.5 bath, 4 car garage; beam at family room, 16' sliding glass door at family room; tiled super shower and freestanding soaking tub at owner's retreat; upgraded surfaces and flooring throughout; waterfall countertop at kitchen island; stainless GE Monogram appliances including 42'' built in refrigeraotr; 24'' wine/beverage cooler; 2x6 construction and extensive new home warranty.
Home Details
Home Type
- Single Family
Year Built
- Built in 2025 | Under Construction
Lot Details
- 0.34 Acre Lot
- Desert faces the front of the property
- Block Wall Fence
- Front Yard Sprinklers
- Sprinklers on Timer
- Private Yard
HOA Fees
- $121 Monthly HOA Fees
Parking
- 4 Car Direct Access Garage
- Garage Door Opener
Home Design
- Wood Frame Construction
- Tile Roof
- Stone Exterior Construction
- Stucco
Interior Spaces
- 4,578 Sq Ft Home
- 1-Story Property
- Vaulted Ceiling
- Ceiling Fan
- Double Pane Windows
- ENERGY STAR Qualified Windows
- Vinyl Clad Windows
- Washer and Dryer Hookup
Kitchen
- Eat-In Kitchen
- Breakfast Bar
- Gas Cooktop
- Built-In Microwave
- ENERGY STAR Qualified Appliances
- Kitchen Island
Flooring
- Carpet
- Tile
Bedrooms and Bathrooms
- 5 Bedrooms
- Primary Bathroom is a Full Bathroom
- 5.5 Bathrooms
- Dual Vanity Sinks in Primary Bathroom
- Freestanding Bathtub
- Soaking Tub
- Bathtub With Separate Shower Stall
Eco-Friendly Details
- Energy Monitoring System
- ENERGY STAR Qualified Equipment for Heating
Schools
- Dr. Gary And Annette Auxier Elementary School
- Dr. Camille Casteel High Middle School
- Dr. Camille Casteel High School
Utilities
- Zoned Heating and Cooling System
- Heating System Uses Natural Gas
- Water Softener
- High Speed Internet
- Cable TV Available
Additional Features
- No Interior Steps
- Covered Patio or Porch
Listing and Financial Details
- Home warranty included in the sale of the property
- Tax Lot 239
- Assessor Parcel Number 304-54-339
Community Details
Overview
- Association fees include ground maintenance
- Legado HOA, Phone Number (480) 768-4900
- Built by DAVID WEEKLEY HOMES
- Legado West Phase 1 Subdivision, Whitewing Floorplan
Recreation
- Community Playground
- Bike Trail
Map
Create a Home Valuation Report for This Property
The Home Valuation Report is an in-depth analysis detailing your home's value as well as a comparison with similar homes in the area
Home Values in the Area
Average Home Value in this Area
Property History
| Date | Event | Price | List to Sale | Price per Sq Ft |
|---|---|---|---|---|
| 08/30/2025 08/30/25 | Price Changed | $1,639,272 | -0.2% | $358 / Sq Ft |
| 08/11/2025 08/11/25 | Price Changed | $1,642,272 | -0.1% | $359 / Sq Ft |
| 07/24/2025 07/24/25 | Price Changed | $1,644,272 | +0.2% | $359 / Sq Ft |
| 07/19/2025 07/19/25 | Price Changed | $1,641,272 | +0.1% | $359 / Sq Ft |
| 06/27/2025 06/27/25 | For Sale | $1,639,308 | -- | $358 / Sq Ft |
Source: Arizona Regional Multiple Listing Service (ARMLS)
Source: Arizona Regional Multiple Listing Service (ARMLS)
MLS Number: 6855456
Nearby Homes
- 18130 E Creosote Dr
- 22514 S 180th Place
- 22450 S 180th Place
- 18138 E Creosote Dr
- 18133 E Silver Creek Ln
- 22555 S 180th Place
- 18125 E Silver Creek Ln
- 18141 E Silver Creek Ln
- Littleleaf Plan at Legado West - Suelo
- Stargazer Plan at Legado West - Suelo
- Saddlewood Plan at Legado West - Tierra
- Mountaingate Plan at Legado West - Suelo
- Freestone Plan at Legado West - Tierra
- Dorada Plan at Legado West - Suelo
- Whitewing Plan at Legado West - Tierra
- Casteel Plan at Legado West - Suelo
- Highpoint Plan at Legado West - Tierra
- Livorno Plan at Legado West - Canyon
- Ravenna Plan at Legado West - Canyon
- Messina Plan at Legado West - Canyon
- 4747 E Blue Spruce Ln
- 4502 E Narrowleaf Dr
- 21907 S 185th Way
- 18546 E Oak Hill Ln
- 4015 E Sourwood Dr
- 5141 S Eucalyptus Dr
- 3931 E Narrowleaf Dr
- 18560 E Strawberry Dr
- 18516 E Apricot Ln
- 4221 E Crest Ct
- 3570 E Coconino Way
- 6656 S Classic Way
- 4494 E Reins Rd
- 3787 E Flower Ct
- 21408 S 193rd St
- 6686 S St Andrews Way
- 3986 E Simpson Rd
- 3644 E Flower St
- 4711 E Buckboard Ct
- 4281 E Marshall Ave


