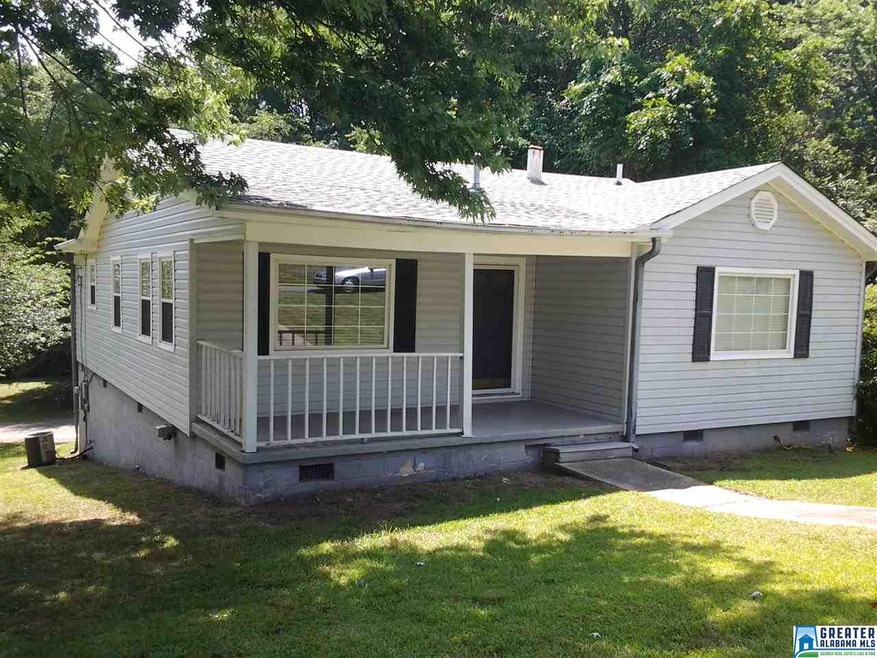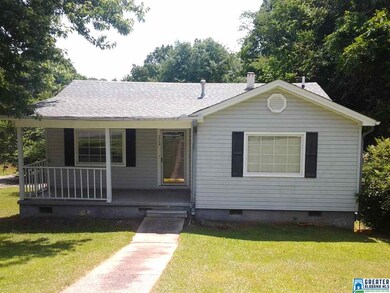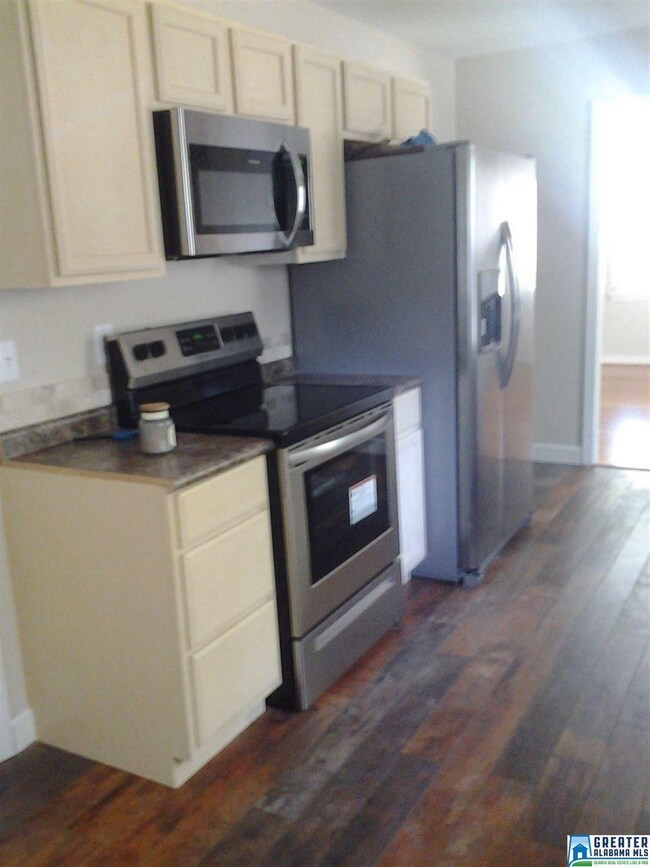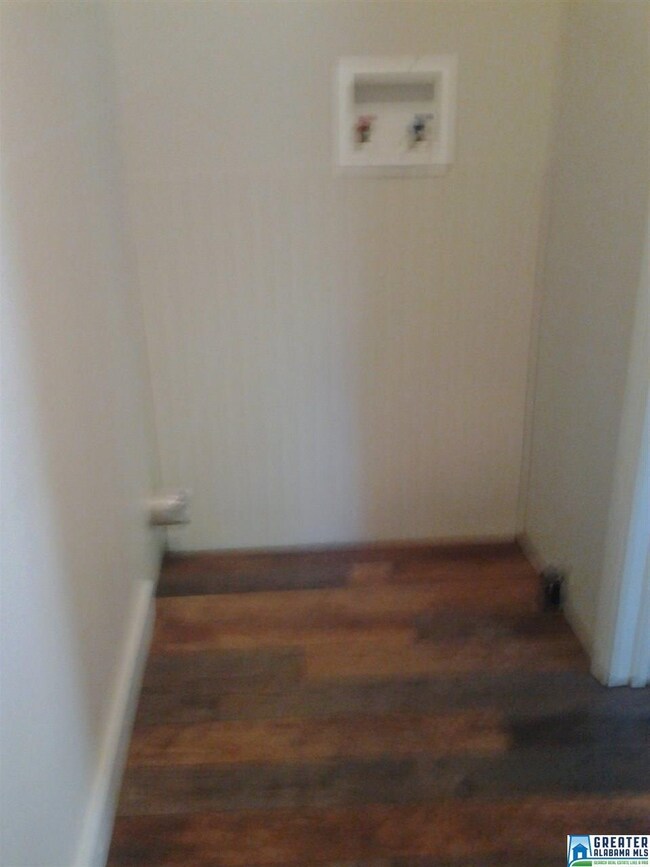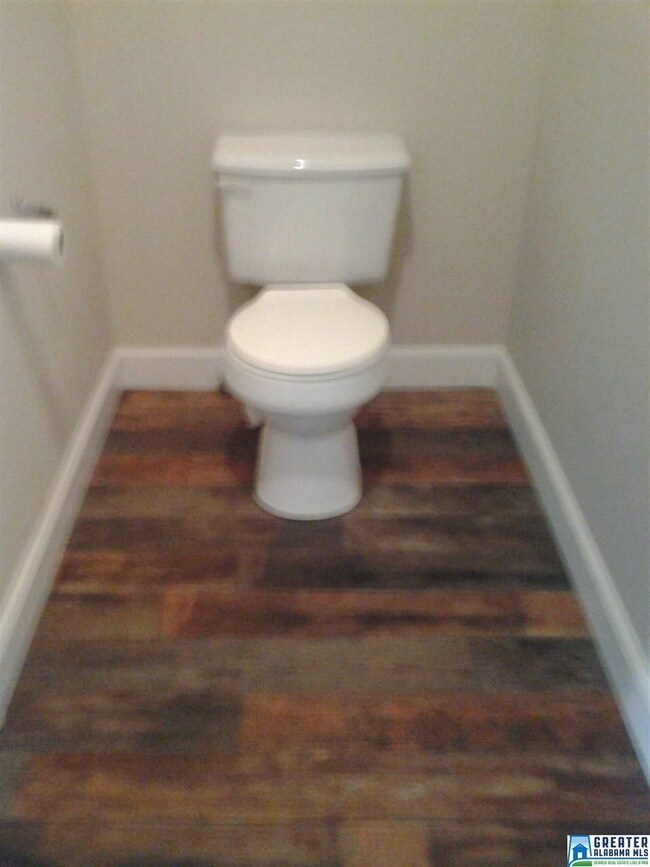
2249 7th St NE Center Point, AL 35215
Highlights
- Wood Flooring
- Stainless Steel Appliances
- Laundry Room
- Attic
- Porch
- 1-Story Property
About This Home
As of June 2019Beautiful home on large corner lot with covered front porch to enjoy being outside. NEW ROOF! Interior has hardwood floors in Living Room, hallway and all three bedrooms. New "wood looking" tile in kitchen, laundry and bathroom. The kitchen has dining area and NEW stainless dishwasher, electric stove, built in microwave and side by side refrigerator. Off the kitchen is the laundry room and a 2nd toilet , which is great when someone else is in the full bath. Hall bathroom has linen closet, tub with shower, new under sink cabinet, so plenty of storage. To the right of the spacious living room, are 3 bedrooms with hardwood floors. There are new ceiling fans in all rooms and an attic fan in the hallway for days when you want to pull in fresh air, but has central heat/AC. A double concrete driveway in back of house with new steps up to the kitchen. There is a full unfinished basement with one car garage and plenty of room for workshop and storage. Move in ready for your new home.
Home Details
Home Type
- Single Family
Est. Annual Taxes
- $799
Year Built
- Built in 1956
Parking
- 1 Car Garage
- Basement Garage
- Rear-Facing Garage
- Driveway
- On-Street Parking
- Off-Street Parking
Home Design
- Vinyl Siding
Interior Spaces
- 1-Story Property
- Window Treatments
- Attic
Kitchen
- Stove
- Built-In Microwave
- Dishwasher
- Stainless Steel Appliances
- Laminate Countertops
Flooring
- Wood
- Tile
Bedrooms and Bathrooms
- 3 Bedrooms
- 1 Full Bathroom
- Bathtub and Shower Combination in Primary Bathroom
- Linen Closet In Bathroom
Laundry
- Laundry Room
- Laundry on main level
- Washer and Electric Dryer Hookup
Unfinished Basement
- Basement Fills Entire Space Under The House
- Natural lighting in basement
Utilities
- Central Heating and Cooling System
- Heating System Uses Gas
- Gas Water Heater
Additional Features
- Porch
- 0.43 Acre Lot
Community Details
- $13 Other Monthly Fees
Listing and Financial Details
- Assessor Parcel Number 12-00-17-2-008-001.000
Ownership History
Purchase Details
Home Financials for this Owner
Home Financials are based on the most recent Mortgage that was taken out on this home.Purchase Details
Home Financials for this Owner
Home Financials are based on the most recent Mortgage that was taken out on this home.Purchase Details
Purchase Details
Home Financials for this Owner
Home Financials are based on the most recent Mortgage that was taken out on this home.Purchase Details
Home Financials for this Owner
Home Financials are based on the most recent Mortgage that was taken out on this home.Similar Homes in the area
Home Values in the Area
Average Home Value in this Area
Purchase History
| Date | Type | Sale Price | Title Company |
|---|---|---|---|
| Warranty Deed | $74,250 | -- | |
| Special Warranty Deed | $32,000 | -- | |
| Deed | $118,706 | -- | |
| Survivorship Deed | $95,000 | None Available | |
| Warranty Deed | $73,000 | -- |
Mortgage History
| Date | Status | Loan Amount | Loan Type |
|---|---|---|---|
| Previous Owner | $44,250 | New Conventional | |
| Previous Owner | $95,000 | Purchase Money Mortgage | |
| Previous Owner | $73,000 | Purchase Money Mortgage |
Property History
| Date | Event | Price | Change | Sq Ft Price |
|---|---|---|---|---|
| 06/17/2019 06/17/19 | Sold | $74,250 | -12.5% | $69 / Sq Ft |
| 06/11/2019 06/11/19 | Pending | -- | -- | -- |
| 06/03/2019 06/03/19 | For Sale | $84,900 | +165.3% | $79 / Sq Ft |
| 06/19/2012 06/19/12 | Sold | $32,000 | -5.9% | $30 / Sq Ft |
| 05/28/2012 05/28/12 | Pending | -- | -- | -- |
| 05/03/2012 05/03/12 | For Sale | $34,000 | -- | $31 / Sq Ft |
Tax History Compared to Growth
Tax History
| Year | Tax Paid | Tax Assessment Tax Assessment Total Assessment is a certain percentage of the fair market value that is determined by local assessors to be the total taxable value of land and additions on the property. | Land | Improvement |
|---|---|---|---|---|
| 2024 | $1,220 | $22,140 | -- | -- |
| 2022 | $1,270 | $23,040 | $3,200 | $19,840 |
| 2021 | $919 | $16,680 | $3,000 | $13,680 |
| 2020 | $930 | $16,880 | $3,200 | $13,680 |
| 2019 | $922 | $16,740 | $0 | $0 |
| 2018 | $799 | $14,500 | $0 | $0 |
| 2017 | $799 | $14,500 | $0 | $0 |
| 2016 | $726 | $14,500 | $0 | $0 |
| 2015 | $726 | $14,500 | $0 | $0 |
| 2014 | $998 | $14,300 | $0 | $0 |
| 2013 | $998 | $14,300 | $0 | $0 |
Agents Affiliated with this Home
-
Katha Gold

Seller's Agent in 2019
Katha Gold
Bob Watkins Realty
(205) 229-9790
5 in this area
27 Total Sales
-
Dorothy Akins

Buyer's Agent in 2019
Dorothy Akins
Fathom Realty AL LLC
(205) 467-8148
6 in this area
30 Total Sales
-
Linda Saunders
L
Seller's Agent in 2012
Linda Saunders
The Property Professionals LLC
(205) 222-3072
1 in this area
4 Total Sales
-
H
Buyer's Agent in 2012
Harold Thompson
RE/MAX
Map
Source: Greater Alabama MLS
MLS Number: 851937
APN: 12-00-17-2-008-001.000
- 512 22nd Terrace NE
- 801 Windover Place
- 516 20th Ct NE
- 2105 5th St NE
- 912 Windover Rd
- 416 20th Ct NE
- 2276 4th Place Cir NE
- 513 20th Ave NE
- 2015 4th St NE
- 668 20th Ct NE
- 1928 5th St NE
- 2501 5th St NE
- 2105 Merry Dr NE
- 2323 Spencer Ln
- 2316 3rd Way NE
- 2063 Hamilton Place Unit 13
- 2532 6th St NE
- 2608 Gable Ct
- 2416 Debbie Dr
- 749 Gable Dr
