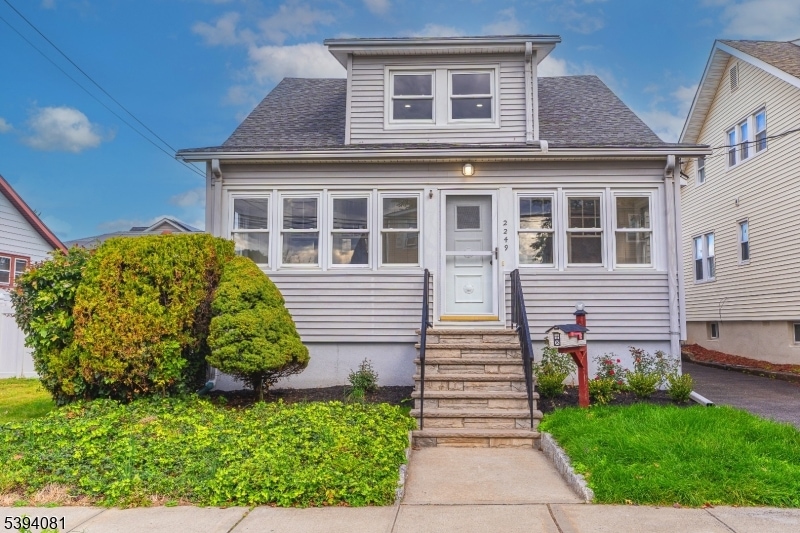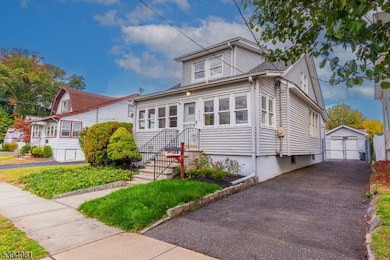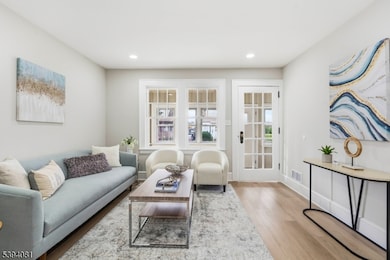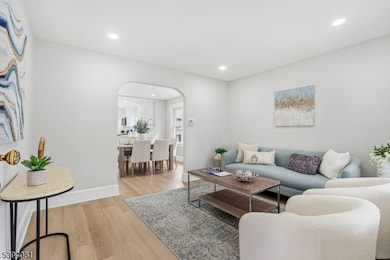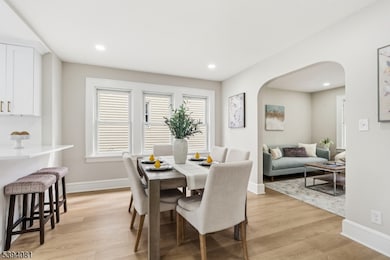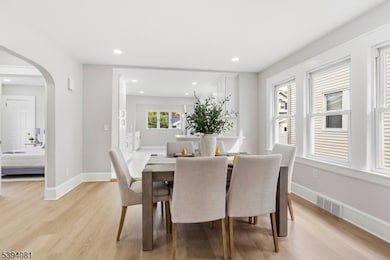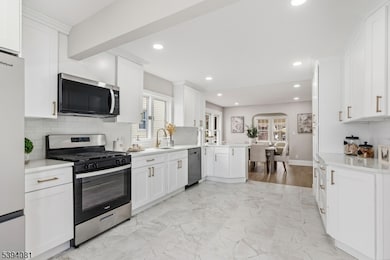Estimated payment $3,818/month
Highlights
- Cape Cod Architecture
- Main Floor Bedroom
- Formal Dining Room
- Wood Flooring
- Home Office
- 1 Car Detached Garage
About This Home
This beautifully updated Cape Cod, is completely move-in ready. Come inside through the inviting enclosed front porch, and discover a bright and airy living room that flows effortlessly into the dining area. The newly refreshed kitchen shines bright with shaker cabinetry, endless countertops, stainless steel appliances, and gold accents that bring a touch of warmth and style. A convenient first-floor office offers work-from-home flexibility, while two comfortable bedrooms and a full bath complete the main level. Upstairs, you'll find two additional bedrooms and a second full bath, creating a private retreat for residents. The basement provides generous space for laundry and storage, and the fenced-in yard with patio is ready for outdoor entertaining or quiet evenings under the stars. Perfectly situated between Morris Avenue and Vauxhall Road, this home offers easy access to local shopping, dining, and transportation with bus routes just half a mile away for an easy NYC commute. Stylish, functional, and move-in ready, this is a home you?ll love coming back to every day.
Listing Agent
KELLER WILLIAMS REALTY Brokerage Phone: 908-967-1889 Listed on: 10/28/2025

Home Details
Home Type
- Single Family
Est. Annual Taxes
- $9,186
Year Built
- Built in 1928
Lot Details
- 37 Sq Ft Lot
- Fenced
Parking
- 1 Car Detached Garage
Home Design
- Cape Cod Architecture
- Vinyl Siding
Interior Spaces
- Living Room
- Formal Dining Room
- Home Office
- Storage Room
- Wood Flooring
- Unfinished Basement
Kitchen
- Gas Oven or Range
- Microwave
- Dishwasher
Bedrooms and Bathrooms
- 4 Bedrooms
- Main Floor Bedroom
- 2 Full Bathrooms
Laundry
- Laundry Room
- Dryer
- Washer
Outdoor Features
- Patio
Utilities
- Forced Air Heating and Cooling System
- One Cooling System Mounted To A Wall/Window
Listing and Financial Details
- Assessor Parcel Number 2919-04201-0000-00021-0000-
Map
Home Values in the Area
Average Home Value in this Area
Tax History
| Year | Tax Paid | Tax Assessment Tax Assessment Total Assessment is a certain percentage of the fair market value that is determined by local assessors to be the total taxable value of land and additions on the property. | Land | Improvement |
|---|---|---|---|---|
| 2025 | $9,186 | $41,100 | $15,200 | $25,900 |
| 2024 | $8,906 | $41,100 | $15,200 | $25,900 |
| 2023 | $8,906 | $41,100 | $15,200 | $25,900 |
| 2022 | $8,388 | $41,100 | $15,200 | $25,900 |
| 2021 | $8,110 | $41,100 | $15,200 | $25,900 |
| 2020 | $8,221 | $41,100 | $15,200 | $25,900 |
| 2019 | $8,110 | $41,100 | $15,200 | $25,900 |
| 2018 | $7,972 | $41,100 | $15,200 | $25,900 |
| 2017 | $7,854 | $41,100 | $15,200 | $25,900 |
| 2016 | $7,402 | $39,700 | $15,200 | $24,500 |
| 2015 | $7,279 | $39,700 | $15,200 | $24,500 |
| 2014 | $7,116 | $39,700 | $15,200 | $24,500 |
Property History
| Date | Event | Price | List to Sale | Price per Sq Ft | Prior Sale |
|---|---|---|---|---|---|
| 11/06/2025 11/06/25 | Pending | -- | -- | -- | |
| 11/01/2025 11/01/25 | For Sale | $579,000 | +28.7% | -- | |
| 07/18/2025 07/18/25 | Sold | $450,000 | +2.3% | $450,000 / Sq Ft | View Prior Sale |
| 06/30/2025 06/30/25 | Pending | -- | -- | -- | |
| 06/18/2025 06/18/25 | For Sale | $440,000 | -- | $440,000 / Sq Ft |
Purchase History
| Date | Type | Sale Price | Title Company |
|---|---|---|---|
| Bargain Sale Deed | $450,000 | Bonafide Title | |
| Bargain Sale Deed | $450,000 | Bonafide Title | |
| Deed | -- | -- |
Mortgage History
| Date | Status | Loan Amount | Loan Type |
|---|---|---|---|
| Open | $462,000 | Construction | |
| Closed | $462,000 | Construction |
Source: Garden State MLS
MLS Number: 3994972
APN: 19-04201-0000-00021
- 1120 Weber St
- 1164 Commerce Ave
- 2159 Berwyn St
- 2217 Vauxhall Rd
- 1010 Falls Terrace
- 2253 Vauxhall Rd
- 160 Elmwood Ave
- 1231 Glenn Ave
- 1265 Shetland Dr
- 4 Sadie Cir Unit 4103
- 4 Sadie Cir Unit 4205
- 1084 Pine Ave
- 1035 Pine Ave
- 195 Millton Ave
- 109 Headley Terrace
- 896 Caldwell Ave
- 2112 Gless Ave
- 127 Orchard Terrace
- 118 Orchard Terrace
- 1080 Gruber Ave
