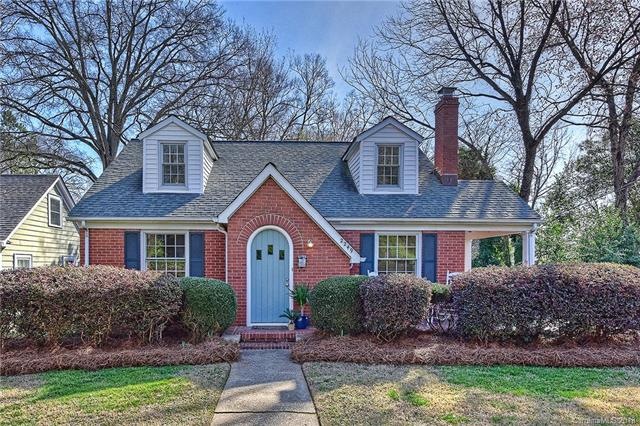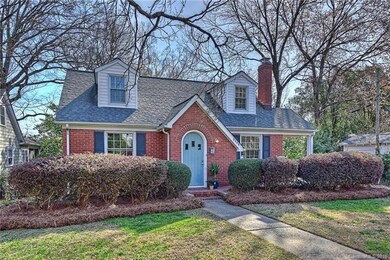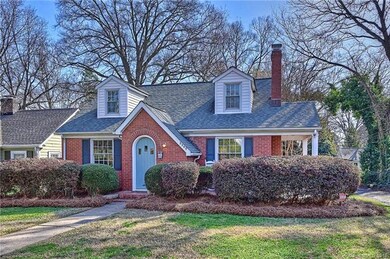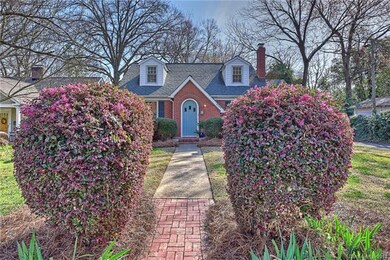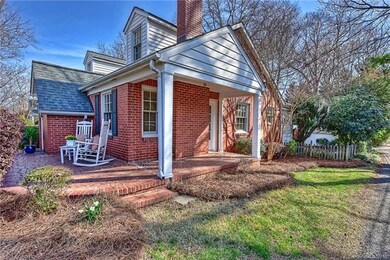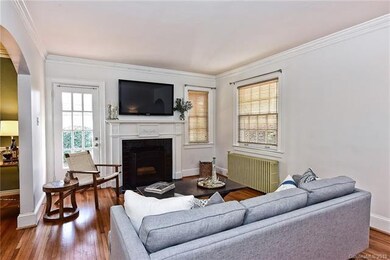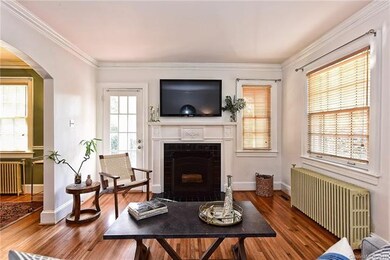
2249 Chambwood Dr Charlotte, NC 28205
Plaza Midwood NeighborhoodHighlights
- Wood Flooring
- Wood Burning Fireplace
- 5-minute walk to Midwood Park
- Cottage
About This Home
As of March 2021Quintessential Midwood cottage. Thin plank hardwoods, arch details, and mouldings throughout. Kitchen updated with 42 inch cabinets, soapstone countertops, mosaic tile backsplash, stainless steel appliances, a walk-in pantry and beautiful built-ins in breakfast nook. Upstairs features two bedrooms and European style bathroom. Great outdoor space with two porches, oversized deck, fenced in yard and detached garage accessed by alleyway. Pella windows throughout.
Last Agent to Sell the Property
Helen Adams Realty License #72965 Listed on: 03/07/2018

Home Details
Home Type
- Single Family
Year Built
- Built in 1941
Parking
- Workshop in Garage
Home Design
- Cottage
Interior Spaces
- 2 Full Bathrooms
- Wood Burning Fireplace
- Wood Flooring
- Crawl Space
Listing and Financial Details
- Assessor Parcel Number 095-032-61
Ownership History
Purchase Details
Home Financials for this Owner
Home Financials are based on the most recent Mortgage that was taken out on this home.Purchase Details
Home Financials for this Owner
Home Financials are based on the most recent Mortgage that was taken out on this home.Purchase Details
Home Financials for this Owner
Home Financials are based on the most recent Mortgage that was taken out on this home.Purchase Details
Home Financials for this Owner
Home Financials are based on the most recent Mortgage that was taken out on this home.Purchase Details
Home Financials for this Owner
Home Financials are based on the most recent Mortgage that was taken out on this home.Purchase Details
Home Financials for this Owner
Home Financials are based on the most recent Mortgage that was taken out on this home.Purchase Details
Home Financials for this Owner
Home Financials are based on the most recent Mortgage that was taken out on this home.Purchase Details
Home Financials for this Owner
Home Financials are based on the most recent Mortgage that was taken out on this home.Similar Homes in Charlotte, NC
Home Values in the Area
Average Home Value in this Area
Purchase History
| Date | Type | Sale Price | Title Company |
|---|---|---|---|
| Warranty Deed | $587,000 | Cardinal Title Center Llc | |
| Warranty Deed | $465,000 | Investors Title | |
| Warranty Deed | $460,000 | Cardinal Title Center Llc | |
| Warranty Deed | $410,000 | Integrated Title Svcs Llc | |
| Warranty Deed | $330,000 | Colonial Title Company | |
| Warranty Deed | $347,500 | Colonial Title Company | |
| Warranty Deed | $185,000 | -- | |
| Warranty Deed | $175,500 | -- |
Mortgage History
| Date | Status | Loan Amount | Loan Type |
|---|---|---|---|
| Open | $548,250 | New Conventional | |
| Previous Owner | $372,000 | Adjustable Rate Mortgage/ARM | |
| Previous Owner | $200,000 | New Conventional | |
| Previous Owner | $61,500 | Credit Line Revolving | |
| Previous Owner | $307,500 | New Conventional | |
| Previous Owner | $264,000 | New Conventional | |
| Previous Owner | $50,000 | Credit Line Revolving | |
| Previous Owner | $278,000 | Purchase Money Mortgage | |
| Previous Owner | $167,750 | New Conventional | |
| Previous Owner | $41,400 | Credit Line Revolving | |
| Previous Owner | $45,500 | Credit Line Revolving | |
| Previous Owner | $175,750 | Purchase Money Mortgage | |
| Previous Owner | $140,200 | Purchase Money Mortgage |
Property History
| Date | Event | Price | Change | Sq Ft Price |
|---|---|---|---|---|
| 03/29/2021 03/29/21 | Sold | $587,100 | +3.9% | $344 / Sq Ft |
| 02/27/2021 02/27/21 | Pending | -- | -- | -- |
| 02/25/2021 02/25/21 | For Sale | $565,000 | +22.8% | $331 / Sq Ft |
| 04/17/2018 04/17/18 | Sold | $460,000 | +5.7% | $263 / Sq Ft |
| 03/09/2018 03/09/18 | Pending | -- | -- | -- |
| 03/07/2018 03/07/18 | For Sale | $435,000 | -- | $249 / Sq Ft |
Tax History Compared to Growth
Tax History
| Year | Tax Paid | Tax Assessment Tax Assessment Total Assessment is a certain percentage of the fair market value that is determined by local assessors to be the total taxable value of land and additions on the property. | Land | Improvement |
|---|---|---|---|---|
| 2023 | $5,388 | $715,600 | $350,000 | $365,600 |
| 2022 | $4,686 | $472,600 | $275,000 | $197,600 |
| 2021 | $4,675 | $472,600 | $275,000 | $197,600 |
| 2020 | $4,668 | $472,600 | $275,000 | $197,600 |
| 2019 | $4,652 | $472,600 | $275,000 | $197,600 |
| 2018 | $3,955 | $295,900 | $162,000 | $133,900 |
| 2017 | $3,893 | $295,900 | $162,000 | $133,900 |
| 2016 | $3,884 | $295,900 | $162,000 | $133,900 |
| 2015 | $3,872 | $295,900 | $162,000 | $133,900 |
| 2014 | $4,103 | $314,600 | $162,000 | $152,600 |
Agents Affiliated with this Home
-
Rodric Lenhart
R
Seller's Agent in 2021
Rodric Lenhart
Everlong Residential
(704) 904-8511
1 in this area
18 Total Sales
-
A
Seller Co-Listing Agent in 2021
Aly Foster
Everlong Residential LLC
-
Lauren Dayton

Seller's Agent in 2018
Lauren Dayton
Helen Adams Realty
(704) 804-0223
7 in this area
223 Total Sales
-
Mary Pell Lea Teden

Buyer's Agent in 2018
Mary Pell Lea Teden
Helen Adams Realty
(704) 975-3556
22 in this area
190 Total Sales
Map
Source: Canopy MLS (Canopy Realtor® Association)
MLS Number: CAR3367399
APN: 095-032-61
- 2125 Chatham Ave
- 2223 Club Rd
- 2114 Thurmond Place
- 2019 Thurmond Place Unit 13
- 2023 Thurmond Place Unit 14
- 1813 Kenwood Ave
- 2027 Thurmond Place
- 2314 Wolfe St
- 2021 Sablewood Dr
- 1501 Tippah Ave
- 3119 Knowlton Ln
- 2400 Mecklenburg Ave
- 1600 Onslow Dr
- 1511 Landis Ave
- 1701 Truman Rd
- 2011 Hamorton Place
- 1429 Landis Ave
- 1425 Landis Ave
- 2200 Stratford Ave
- 1625 Club Rd
