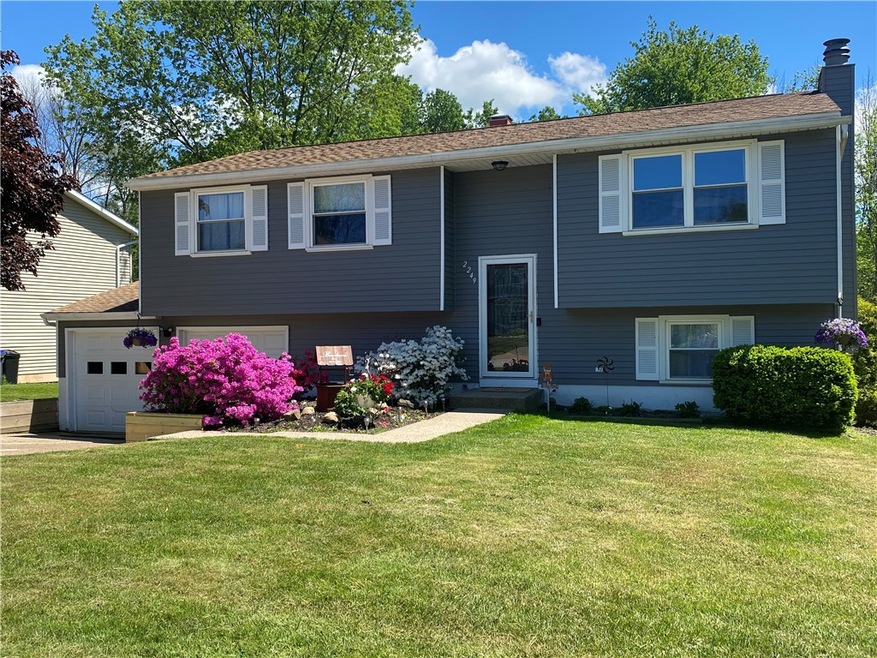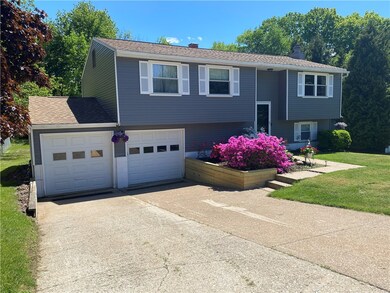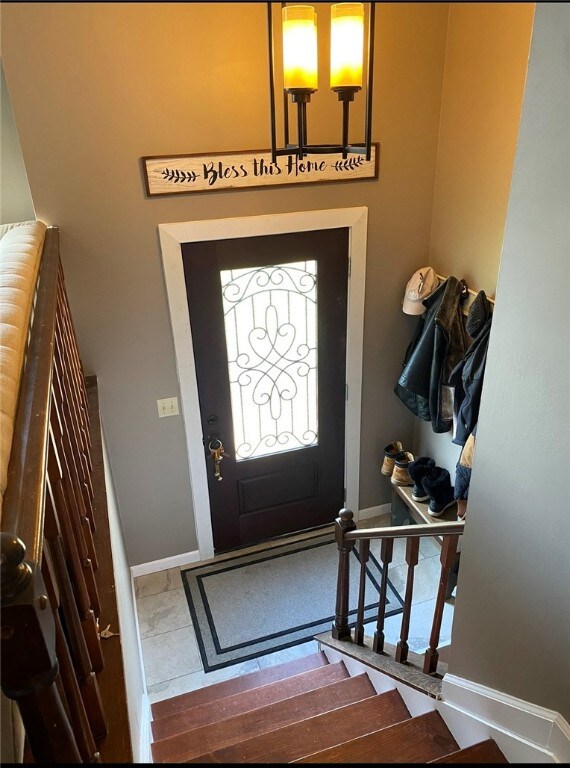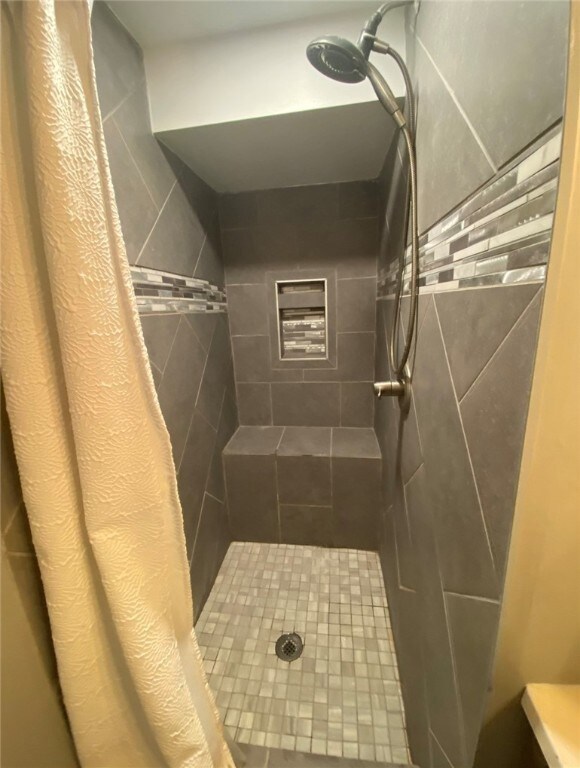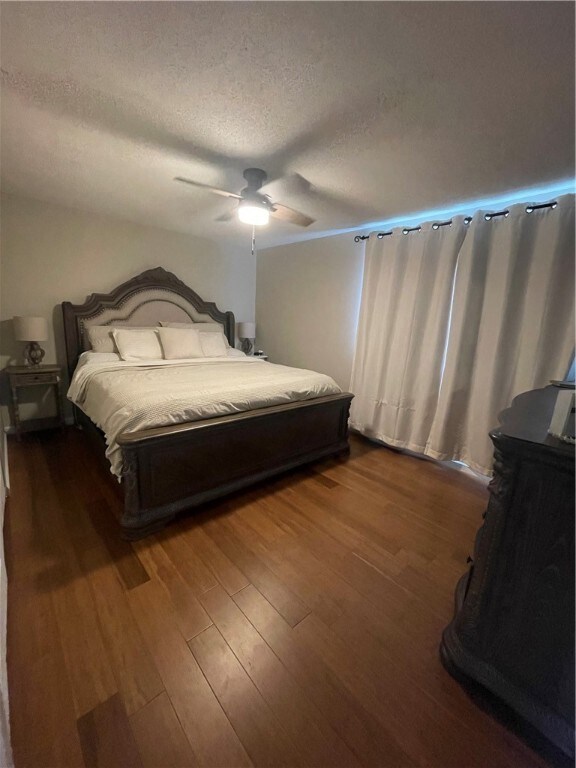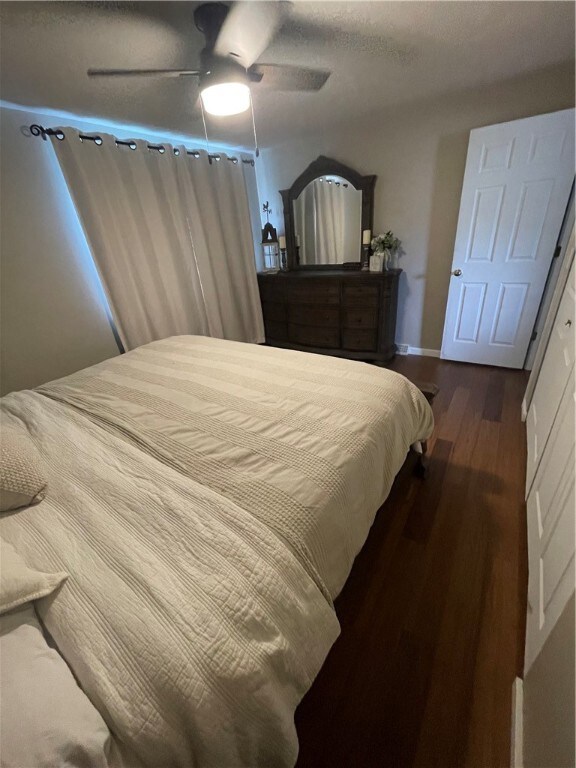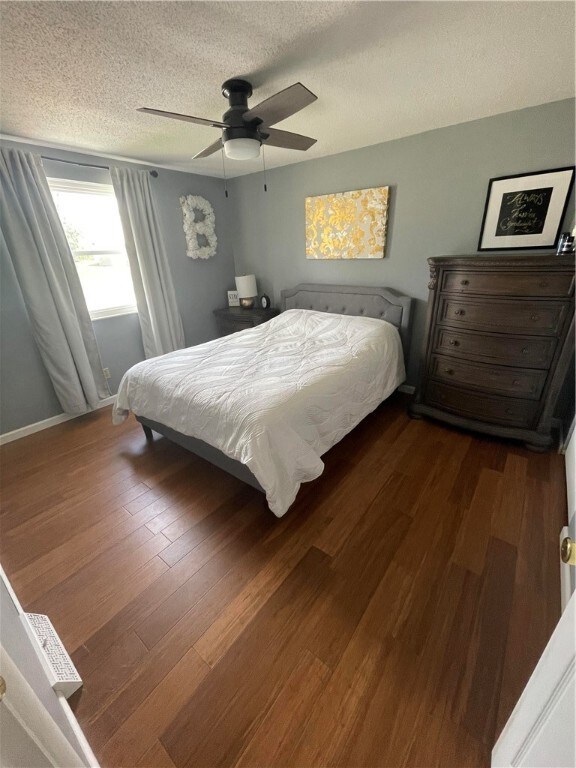
2249 Delphos Dr Erie, PA 16509
Millcreek NeighborhoodEstimated Value: $254,000 - $298,000
Highlights
- Deck
- 1 Fireplace
- Forced Air Heating and Cooling System
- Wood Flooring
- 2 Car Attached Garage
About This Home
As of October 2022Beautiful fully remodeled home located in a quiet neighborhood in East Millcreek. This home features hardwood floors througout, wood burning fireplace, 2 full baths, 3 bedrooms. Remodeled kitchen including granite countertops, newer stainless steel appliances, eat in kitchen. Beautiful back deck overlooking the yard. This is a turn-key home in a great school disctrict.
Last Agent to Sell the Property
Agresti Real Estate License #RS336225 Listed on: 08/24/2022

Home Details
Home Type
- Single Family
Est. Annual Taxes
- $3,124
Year Built
- Built in 1976
Lot Details
- 10,019 Sq Ft Lot
- Lot Dimensions are 72x140x72x140
Parking
- 2 Car Attached Garage
- Garage Door Opener
Home Design
- Split Level Home
- Frame Construction
Interior Spaces
- 1,316 Sq Ft Home
- 1 Fireplace
- Finished Basement
Kitchen
- Gas Oven
- Gas Range
- Microwave
- Dishwasher
Flooring
- Wood
- Ceramic Tile
Bedrooms and Bathrooms
- 3 Bedrooms
- 2 Full Bathrooms
Laundry
- Dryer
- Washer
Outdoor Features
- Deck
Utilities
- Forced Air Heating and Cooling System
- Heating System Uses Gas
Listing and Financial Details
- Assessor Parcel Number 33-152-490.2-015.03
Ownership History
Purchase Details
Home Financials for this Owner
Home Financials are based on the most recent Mortgage that was taken out on this home.Purchase Details
Home Financials for this Owner
Home Financials are based on the most recent Mortgage that was taken out on this home.Purchase Details
Similar Homes in Erie, PA
Home Values in the Area
Average Home Value in this Area
Purchase History
| Date | Buyer | Sale Price | Title Company |
|---|---|---|---|
| Friday Stephanie Michelle | $239,900 | -- | |
| Lux Faith M | $125,000 | None Available | |
| Cartus Financial Corporation | $125,000 | None Available | |
| Smail Thomas A | -- | -- |
Mortgage History
| Date | Status | Borrower | Loan Amount |
|---|---|---|---|
| Open | Friday Stephanie Michelle | $215,910 | |
| Previous Owner | Lux Faith M | $148,750 | |
| Previous Owner | Lux Faith M | $118,750 | |
| Previous Owner | Smail Thomas A | $136,760 |
Property History
| Date | Event | Price | Change | Sq Ft Price |
|---|---|---|---|---|
| 10/05/2022 10/05/22 | Sold | $239,900 | 0.0% | $182 / Sq Ft |
| 08/27/2022 08/27/22 | Pending | -- | -- | -- |
| 08/24/2022 08/24/22 | For Sale | $239,900 | +91.9% | $182 / Sq Ft |
| 11/01/2017 11/01/17 | Sold | $125,000 | -6.4% | $95 / Sq Ft |
| 10/03/2017 10/03/17 | Pending | -- | -- | -- |
| 09/12/2017 09/12/17 | For Sale | $133,500 | -- | $101 / Sq Ft |
Tax History Compared to Growth
Tax History
| Year | Tax Paid | Tax Assessment Tax Assessment Total Assessment is a certain percentage of the fair market value that is determined by local assessors to be the total taxable value of land and additions on the property. | Land | Improvement |
|---|---|---|---|---|
| 2025 | $3,453 | $125,630 | $17,500 | $108,130 |
| 2024 | $3,362 | $125,630 | $17,500 | $108,130 |
| 2023 | $3,174 | $125,630 | $17,500 | $108,130 |
| 2022 | $3,050 | $125,630 | $17,500 | $108,130 |
| 2021 | $3,017 | $125,630 | $17,500 | $108,130 |
| 2020 | $2,985 | $125,630 | $17,500 | $108,130 |
| 2019 | $2,936 | $125,630 | $17,500 | $108,130 |
| 2018 | $2,863 | $125,630 | $17,500 | $108,130 |
| 2017 | $2,857 | $125,630 | $17,500 | $108,130 |
| 2016 | $3,413 | $125,630 | $17,500 | $108,130 |
| 2015 | $3,382 | $125,630 | $17,500 | $108,130 |
| 2014 | $1,066 | $125,630 | $17,500 | $108,130 |
Agents Affiliated with this Home
-
Vitaliy Bovkun
V
Seller's Agent in 2022
Vitaliy Bovkun
Agresti Real Estate
(814) 860-6415
4 in this area
23 Total Sales
-
Dan Cruz

Buyer's Agent in 2022
Dan Cruz
Agresti Real Estate
(814) 460-0742
16 in this area
103 Total Sales
-
Debra Fries

Seller's Agent in 2017
Debra Fries
Coldwell Banker Select - Peach
(814) 440-7085
78 in this area
307 Total Sales
Map
Source: Greater Erie Board of REALTORS®
MLS Number: 165211
APN: 33-152-490.2-015.03
- 2234 Brooksboro Dr
- 5046 Conrad Rd
- 4825 Foxboro Ct
- 0 Old French Rd Unit 181790
- 0 Oliver Rd Unit 181092
- 0 Deer Run Trail Unit 177139
- 0 Lake Pleasant Rd Unit 165266
- 5149 Henderson Rd Unit 142
- 0 Conrad Rd
- 2525 E 44th St
- 5571 Henderson Rd
- 4308 Carney Ave
- 2514 E 43rd St
- 0 Genesee Ave
- 2711 E 43rd St
- 4811 Shannon Rd
- 4236 Bird Dr
- 2520 E 40th St
- 4145 Marion St
- 4175 Wood Hills Dr Unit C48
- 2249 Delphos Dr
- 2237 Delphos Dr
- 2255 Delphos Dr
- 2263 Delphos Dr
- 2250 Delphos Dr
- 2244 Delphos Dr
- 2269 Delphos Dr
- 2258 Delphos Dr
- 2236 Delphos Dr
- 2260 Delphos Dr
- 5517 Zemville Dr
- 5530 Martin Rd
- 2273 Delphos Dr
- 5525 Zemville Dr
- 0 Delphos Dr
- 5512 Martin Rd
- 5531 Zemville Dr
- 5601 Martin Rd
- 5539 Zemville Dr
- 0 Martin Rd
