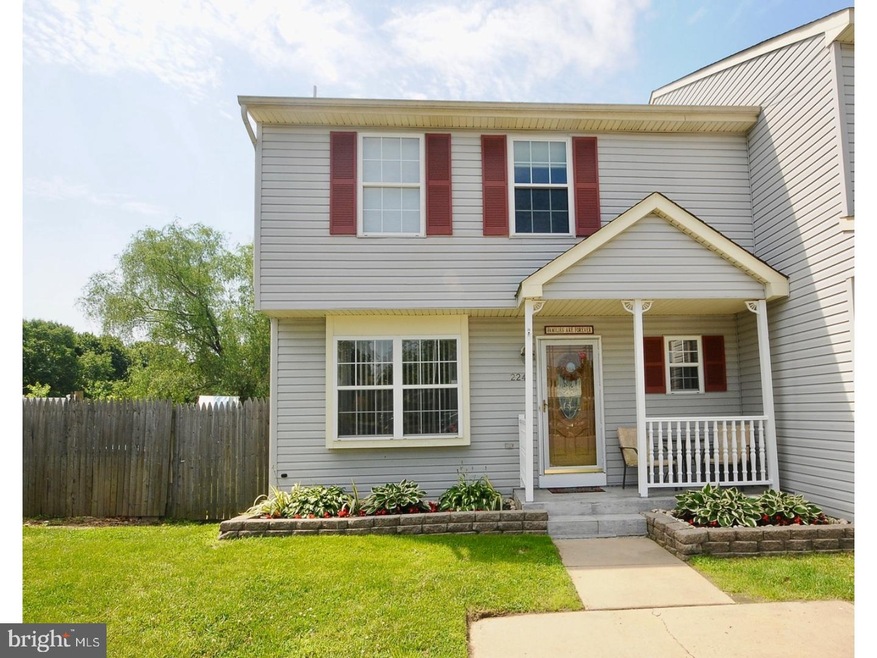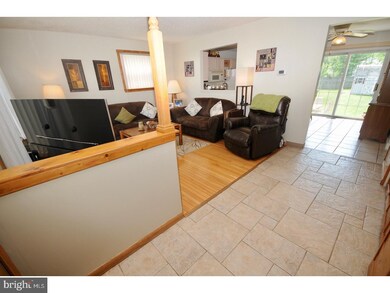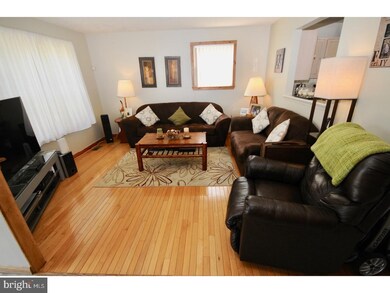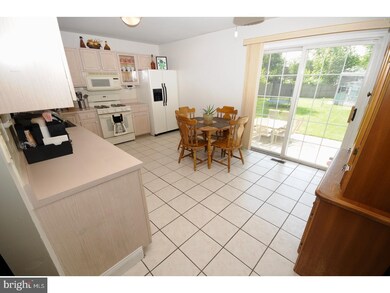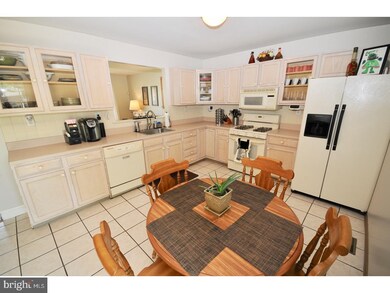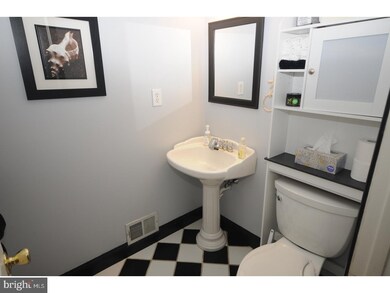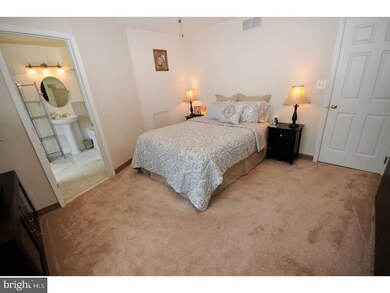
2249 Leon Ct Atco, NJ 08004
Waterford Township NeighborhoodHighlights
- Traditional Architecture
- Attic
- No HOA
- Wood Flooring
- Corner Lot
- Porch
About This Home
As of April 2022Come see this wonderful, well-maintained end unit townhome featuring 3 bedrooms and 2 1/2 baths with lots of natural light throughout the home. The living area has a beautiful hardwood floor that flows into the tiled kitchen boasting a large pantry, plenty of cabinets and counter space. The master bedroom is ample size with its own bathroom, displaying tiled floors, a jetted whirlpool tub, an overhead heating lamp and a newly replaced stand up shower. There are two other bedrooms on this floor with generous closet space. This home also features ceiling fans in most rooms, newer carpets throughout, as well as a recently replaced roof (12/2015) and water heater (11/2013). The basement is finished and includes a french drain system with a sump pump, standard height ceilings, a gas fireplace and pre-wiring for surround sound. The fenced-in backyard is one of the largest in the court to accomodate all your entertaining needs. This property also features a large patio as well as a shed with electric. A pull down attic and extra space in the laundry room will provide for any additional storage needs. Home warranty is included. Make your appointment today!Washer and dryer are included and so is the large wardrobe in the master bedroom.
Last Agent to Sell the Property
EXP Realty, LLC License #rs321345 Listed on: 06/08/2018

Townhouse Details
Home Type
- Townhome
Est. Annual Taxes
- $4,631
Year Built
- Built in 1997
Lot Details
- 5,881 Sq Ft Lot
- Level Lot
- Irregular Lot
- Back, Front, and Side Yard
- Property is in good condition
Home Design
- Traditional Architecture
- Brick Foundation
- Pitched Roof
- Shingle Roof
- Vinyl Siding
Interior Spaces
- 1,500 Sq Ft Home
- Property has 2 Levels
- Ceiling Fan
- Gas Fireplace
- Replacement Windows
- Family Room
- Living Room
- Attic Fan
- Home Security System
- Laundry Room
Kitchen
- Eat-In Kitchen
- Butlers Pantry
- Self-Cleaning Oven
- Built-In Range
- Built-In Microwave
- Dishwasher
- Disposal
Flooring
- Wood
- Wall to Wall Carpet
- Tile or Brick
- Vinyl
Bedrooms and Bathrooms
- 3 Bedrooms
- En-Suite Primary Bedroom
- En-Suite Bathroom
- 2.5 Bathrooms
- Walk-in Shower
Finished Basement
- Basement Fills Entire Space Under The House
- Drainage System
- Laundry in Basement
Parking
- Driveway
- Parking Lot
Outdoor Features
- Patio
- Exterior Lighting
- Shed
- Play Equipment
- Porch
Utilities
- Forced Air Heating and Cooling System
- Heating System Uses Gas
- Underground Utilities
- Natural Gas Water Heater
- Cable TV Available
Listing and Financial Details
- Tax Lot 00022
- Assessor Parcel Number 35-00505-00022
Community Details
Overview
- No Home Owners Association
- Waterbridge Subdivision
Pet Policy
- Pets allowed on a case-by-case basis
Ownership History
Purchase Details
Home Financials for this Owner
Home Financials are based on the most recent Mortgage that was taken out on this home.Purchase Details
Home Financials for this Owner
Home Financials are based on the most recent Mortgage that was taken out on this home.Purchase Details
Home Financials for this Owner
Home Financials are based on the most recent Mortgage that was taken out on this home.Purchase Details
Home Financials for this Owner
Home Financials are based on the most recent Mortgage that was taken out on this home.Purchase Details
Home Financials for this Owner
Home Financials are based on the most recent Mortgage that was taken out on this home.Purchase Details
Home Financials for this Owner
Home Financials are based on the most recent Mortgage that was taken out on this home.Similar Home in the area
Home Values in the Area
Average Home Value in this Area
Purchase History
| Date | Type | Sale Price | Title Company |
|---|---|---|---|
| Deed | $245,000 | Your Hometown Title | |
| Interfamily Deed Transfer | -- | City Abstract | |
| Deed | $160,000 | Core Title | |
| Deed | $190,500 | -- | |
| Deed | $117,900 | -- | |
| Deed | $83,900 | -- | |
| Deed | $20,000 | -- |
Mortgage History
| Date | Status | Loan Amount | Loan Type |
|---|---|---|---|
| Open | $188,000 | New Conventional | |
| Previous Owner | $153,400 | New Conventional | |
| Previous Owner | $155,200 | New Conventional | |
| Previous Owner | $143,000 | New Conventional | |
| Previous Owner | $152,400 | No Value Available | |
| Previous Owner | $109,600 | No Value Available | |
| Previous Owner | $84,000 | No Value Available |
Property History
| Date | Event | Price | Change | Sq Ft Price |
|---|---|---|---|---|
| 04/27/2022 04/27/22 | Sold | $250,000 | +8.7% | $143 / Sq Ft |
| 03/22/2022 03/22/22 | Pending | -- | -- | -- |
| 03/16/2022 03/16/22 | For Sale | $229,900 | +43.7% | $132 / Sq Ft |
| 10/12/2018 10/12/18 | Sold | $160,000 | -1.5% | $107 / Sq Ft |
| 09/12/2018 09/12/18 | Pending | -- | -- | -- |
| 09/01/2018 09/01/18 | Price Changed | $162,500 | -2.7% | $108 / Sq Ft |
| 06/08/2018 06/08/18 | For Sale | $167,000 | -- | $111 / Sq Ft |
Tax History Compared to Growth
Tax History
| Year | Tax Paid | Tax Assessment Tax Assessment Total Assessment is a certain percentage of the fair market value that is determined by local assessors to be the total taxable value of land and additions on the property. | Land | Improvement |
|---|---|---|---|---|
| 2025 | $5,181 | $117,600 | $25,300 | $92,300 |
| 2024 | $5,053 | $117,600 | $25,300 | $92,300 |
| 2023 | $5,053 | $117,600 | $25,300 | $92,300 |
| 2022 | $4,829 | $117,600 | $25,300 | $92,300 |
| 2021 | $4,805 | $117,600 | $25,300 | $92,300 |
| 2020 | $4,782 | $117,600 | $25,300 | $92,300 |
| 2019 | $4,709 | $117,600 | $25,300 | $92,300 |
| 2018 | $4,704 | $117,600 | $25,300 | $92,300 |
| 2017 | $4,631 | $117,600 | $25,300 | $92,300 |
| 2016 | $4,564 | $117,600 | $25,300 | $92,300 |
| 2015 | $4,444 | $117,600 | $25,300 | $92,300 |
| 2014 | $4,258 | $77,100 | $20,400 | $56,700 |
Agents Affiliated with this Home
-

Seller's Agent in 2022
Joe Wiessner
Joe Wiessner Realty LLC
(609) 400-3035
6 in this area
264 Total Sales
-
W
Buyer's Agent in 2022
WOODY SMITH
Keller Williams Realty - Moorestown
(609) 206-4209
1 in this area
1 Total Sale
-

Seller's Agent in 2018
Maryanne McKeown
EXP Realty, LLC
(856) 261-7737
1 in this area
31 Total Sales
-

Buyer's Agent in 2018
George Kelly
Keller Williams - Main Street
(856) 470-7425
3 in this area
449 Total Sales
Map
Source: Bright MLS
MLS Number: 1001837634
APN: 35-00505-0000-00022
- 142 Red Lion Ct
- 2301 Memorial Ct
- 2250 Pamela Ct
- 275 White Horse Pike
- 288 Front St
- 326 White Horse Pike
- 15 Colgate Rd
- 338 Sapling Way
- 336 Sapling Way
- 2574 Todd Ct
- 2107 Cooper Rd
- 233 White Horse Pike
- 83 Virginia Dr
- 19 Deerpond Blvd
- 196 White Horse Pike
- 13 Cornell Rd
- 181 White Horse Pike
- 2259 Almira Ave
- 15 Harvard Rd
- 366 Carl Hasselhan Dr
