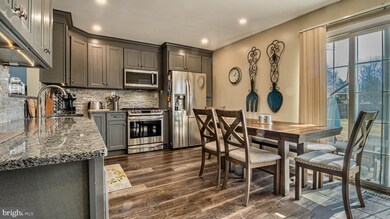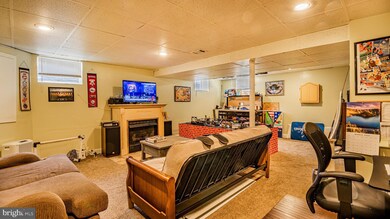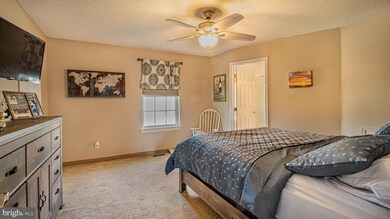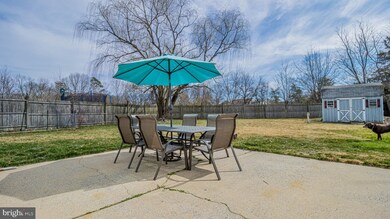
2249 Leon Ct Atco, NJ 08004
Waterford Township NeighborhoodHighlights
- Eat-In Gourmet Kitchen
- Traditional Floor Plan
- Combination Kitchen and Living
- Contemporary Architecture
- Corner Lot
- No HOA
About This Home
As of April 2022Picture cooking and enjoying family in this open chef's kitchen and living room. Entire 1st floor and half bath renovated one year new. Upstairs has 3 bedrooms, 2 full baths, including a master suite with well designed shower stall and tub! Bonus! Walk down into the full finished basement with 2nd living room with gas fireplace, separate laundry area, storage, and workshop. Plenty of room to add an additional bedroom or office. This property also has one of the larger backyards in the development.
Last Agent to Sell the Property
Joe Wiessner Realty LLC License #9481996 Listed on: 03/16/2022
Townhouse Details
Home Type
- Townhome
Est. Annual Taxes
- $4,805
Year Built
- Built in 1997 | Remodeled in 2021
Lot Details
- 5,881 Sq Ft Lot
- North Facing Home
- Wood Fence
Home Design
- Contemporary Architecture
- Frame Construction
- Pitched Roof
- Shingle Roof
- Concrete Perimeter Foundation
Interior Spaces
- Property has 2 Levels
- Traditional Floor Plan
- Ceiling Fan
- Recessed Lighting
- Gas Fireplace
- Family Room Off Kitchen
- Combination Kitchen and Living
- Dining Area
- Carpet
Kitchen
- Eat-In Gourmet Kitchen
- Breakfast Area or Nook
- Stove
- Microwave
- Dishwasher
- Upgraded Countertops
- Wine Rack
Bedrooms and Bathrooms
- 3 Bedrooms
- En-Suite Primary Bedroom
Laundry
- Laundry Room
- Dryer
- Washer
Finished Basement
- Basement Fills Entire Space Under The House
- Interior Basement Entry
- Laundry in Basement
Parking
- 2 Open Parking Spaces
- 4 Parking Spaces
- 2 Driveway Spaces
- Parking Lot
Outdoor Features
- Patio
- Playground
Schools
- Hammonton Middle School
- Hammonton High School
Utilities
- Forced Air Heating and Cooling System
- Natural Gas Water Heater
- Cable TV Available
Listing and Financial Details
- Tax Lot 00022
- Assessor Parcel Number 35-00505-00022
Community Details
Overview
- No Home Owners Association
- Whispering Pines Subdivision
Pet Policy
- Pets Allowed
Ownership History
Purchase Details
Home Financials for this Owner
Home Financials are based on the most recent Mortgage that was taken out on this home.Purchase Details
Home Financials for this Owner
Home Financials are based on the most recent Mortgage that was taken out on this home.Purchase Details
Home Financials for this Owner
Home Financials are based on the most recent Mortgage that was taken out on this home.Purchase Details
Home Financials for this Owner
Home Financials are based on the most recent Mortgage that was taken out on this home.Purchase Details
Home Financials for this Owner
Home Financials are based on the most recent Mortgage that was taken out on this home.Purchase Details
Home Financials for this Owner
Home Financials are based on the most recent Mortgage that was taken out on this home.Similar Homes in Atco, NJ
Home Values in the Area
Average Home Value in this Area
Purchase History
| Date | Type | Sale Price | Title Company |
|---|---|---|---|
| Deed | $245,000 | Your Hometown Title | |
| Interfamily Deed Transfer | -- | City Abstract | |
| Deed | $160,000 | Core Title | |
| Deed | $190,500 | -- | |
| Deed | $117,900 | -- | |
| Deed | $83,900 | -- | |
| Deed | $20,000 | -- |
Mortgage History
| Date | Status | Loan Amount | Loan Type |
|---|---|---|---|
| Open | $188,000 | New Conventional | |
| Previous Owner | $153,400 | New Conventional | |
| Previous Owner | $155,200 | New Conventional | |
| Previous Owner | $143,000 | New Conventional | |
| Previous Owner | $152,400 | No Value Available | |
| Previous Owner | $109,600 | No Value Available | |
| Previous Owner | $84,000 | No Value Available |
Property History
| Date | Event | Price | Change | Sq Ft Price |
|---|---|---|---|---|
| 04/27/2022 04/27/22 | Sold | $250,000 | +8.7% | $143 / Sq Ft |
| 03/22/2022 03/22/22 | Pending | -- | -- | -- |
| 03/16/2022 03/16/22 | For Sale | $229,900 | +43.7% | $132 / Sq Ft |
| 10/12/2018 10/12/18 | Sold | $160,000 | -1.5% | $107 / Sq Ft |
| 09/12/2018 09/12/18 | Pending | -- | -- | -- |
| 09/01/2018 09/01/18 | Price Changed | $162,500 | -2.7% | $108 / Sq Ft |
| 06/08/2018 06/08/18 | For Sale | $167,000 | -- | $111 / Sq Ft |
Tax History Compared to Growth
Tax History
| Year | Tax Paid | Tax Assessment Tax Assessment Total Assessment is a certain percentage of the fair market value that is determined by local assessors to be the total taxable value of land and additions on the property. | Land | Improvement |
|---|---|---|---|---|
| 2024 | $5,053 | $117,600 | $25,300 | $92,300 |
| 2023 | $5,053 | $117,600 | $25,300 | $92,300 |
| 2022 | $4,829 | $117,600 | $25,300 | $92,300 |
| 2021 | $4,805 | $117,600 | $25,300 | $92,300 |
| 2020 | $4,782 | $117,600 | $25,300 | $92,300 |
| 2019 | $4,709 | $117,600 | $25,300 | $92,300 |
| 2018 | $4,704 | $117,600 | $25,300 | $92,300 |
| 2017 | $4,631 | $117,600 | $25,300 | $92,300 |
| 2016 | $4,564 | $117,600 | $25,300 | $92,300 |
| 2015 | $4,444 | $117,600 | $25,300 | $92,300 |
| 2014 | $4,258 | $77,100 | $20,400 | $56,700 |
Agents Affiliated with this Home
-
Joe Wiessner

Seller's Agent in 2022
Joe Wiessner
Joe Wiessner Realty LLC
(609) 400-3035
6 in this area
263 Total Sales
-
WOODY SMITH
W
Buyer's Agent in 2022
WOODY SMITH
Keller Williams Realty - Moorestown
(609) 206-4209
1 in this area
1 Total Sale
-
Maryanne McKeown

Seller's Agent in 2018
Maryanne McKeown
EXP Realty, LLC
(856) 261-7737
1 in this area
31 Total Sales
-
George Kelly

Buyer's Agent in 2018
George Kelly
Keller Williams - Main Street
(856) 470-7425
3 in this area
454 Total Sales
Map
Source: Bright MLS
MLS Number: NJCD2021544
APN: 35-00505-0000-00022
- 142 Red Lion Ct
- 2250 Pamela Ct
- 2301 Memorial Ct
- 326 White Horse Pike
- 275 White Horse Pike
- 15 Colgate Rd
- 288 Front St
- 2107 Cooper Rd
- 5 Josie Ln
- 83 Virginia Dr
- 336 Sapling Way
- 338 Sapling Way
- 2574 Todd Ct
- 233 White Horse Pike
- 19 Deerpond Blvd
- 196 White Horse Pike
- 13 Cornell Rd
- 15 Harvard Rd
- 2259 Almira Ave
- 181 White Horse Pike




