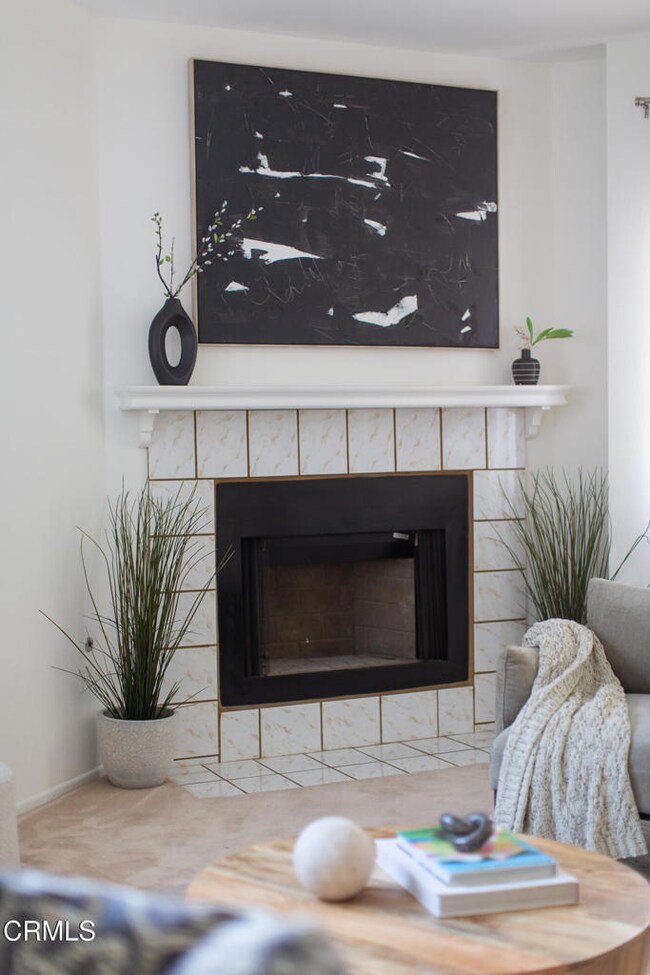
2249 Montrose Ave Unit 10 Montrose, CA 91020
Highlights
- Private Pool
- Primary Bedroom Suite
- 0.41 Acre Lot
- John C. Fremont Elementary School Rated A-
- View of Trees or Woods
- Dual Staircase
About This Home
As of February 2025This beautifully maintained townhouse in Montrose offers a fantastic opportunity to enjoy a spacious and comfortable home just steps from the vibrant downtown area. With 3 bedrooms and 3 bathrooms, this property is perfect for those seeking a peaceful retreat with all the modern conveniences.Spanning just over 1,500 square feet, this light-filled townhome boasts a generous layout. The open concept living and dining areas allow for effortless entertaining, while multiple windows provide views of treetops and the community pool, bringing the beauty of nature into your living space. A cozy balcony is located off the dining room.The kitchen is both functional and stylish, offering ample storage and workspace. Freshly painted throughout, the townhouse has a modern, clean aesthetic, ready for you to move in and make it your own.The spacious master suite features its own private bathroom, providing a comfortable sanctuary to unwind. Two additional bedrooms and bathrooms offer versatility for family, guests, or a home office.The attached 2-car garage provides direct access to the unit, making coming and going a breeze, while the in-unit washer and dryer, located in the garage, add extra convenience.Located in a highly sought-after area of Montrose, you'll enjoy easy access to shopping, dining, and entertainment just minutes away in downtown Montrose, along with easy access to major freeways for commuting. Don't miss this opportunity!
Last Agent to Sell the Property
COMPASS Brokerage Email: lauren@luczyski.com License #01441706 Listed on: 01/06/2025

Last Buyer's Agent
Soyeon Kim
Dream Realty La Crescenta License #02000887

Townhouse Details
Home Type
- Townhome
Est. Annual Taxes
- $3,543
Year Built
- Built in 1982
Lot Details
- 1 Common Wall
- Security Fence
- Wrought Iron Fence
- Sprinkler System
HOA Fees
- $330 Monthly HOA Fees
Parking
- 2 Car Attached Garage
- Parking Available
- Side by Side Parking
- Single Garage Door
Property Views
- Woods
- Pool
Interior Spaces
- 1,521 Sq Ft Home
- 3-Story Property
- Dual Staircase
- Bar
- Fireplace With Gas Starter
- Entryway
- Living Room with Fireplace
Kitchen
- Breakfast Bar
- Gas Oven
- Microwave
- Dishwasher
Flooring
- Carpet
- Laminate
Bedrooms and Bathrooms
- 3 Bedrooms | 1 Main Level Bedroom
- All Upper Level Bedrooms
- Primary Bedroom Suite
- Walk-In Closet
Laundry
- Laundry Room
- Dryer
- Washer
Outdoor Features
- Private Pool
- Balcony
- Concrete Porch or Patio
- Exterior Lighting
Schools
- Rosemont Middle School
Utilities
- Central Air
- Heating Available
- Water Softener
Listing and Financial Details
- Tax Lot 1
- Tax Tract Number 300503
- Assessor Parcel Number 5807003074
- Seller Considering Concessions
Community Details
Overview
- Montrose Village Association, Phone Number (818) 531-8603
Recreation
- Community Pool
Ownership History
Purchase Details
Home Financials for this Owner
Home Financials are based on the most recent Mortgage that was taken out on this home.Purchase Details
Similar Homes in Montrose, CA
Home Values in the Area
Average Home Value in this Area
Purchase History
| Date | Type | Sale Price | Title Company |
|---|---|---|---|
| Grant Deed | $853,500 | Chicago Title Company | |
| Quit Claim Deed | -- | None Available |
Mortgage History
| Date | Status | Loan Amount | Loan Type |
|---|---|---|---|
| Open | $552,500 | New Conventional |
Property History
| Date | Event | Price | Change | Sq Ft Price |
|---|---|---|---|---|
| 02/25/2025 02/25/25 | Sold | $853,125 | +0.5% | $561 / Sq Ft |
| 01/31/2025 01/31/25 | Pending | -- | -- | -- |
| 01/06/2025 01/06/25 | For Sale | $849,000 | -- | $558 / Sq Ft |
Tax History Compared to Growth
Tax History
| Year | Tax Paid | Tax Assessment Tax Assessment Total Assessment is a certain percentage of the fair market value that is determined by local assessors to be the total taxable value of land and additions on the property. | Land | Improvement |
|---|---|---|---|---|
| 2024 | $3,543 | $302,611 | $105,804 | $196,807 |
| 2023 | $3,465 | $296,679 | $103,730 | $192,949 |
| 2022 | $3,347 | $290,863 | $101,697 | $189,166 |
| 2021 | $3,283 | $285,160 | $99,703 | $185,457 |
| 2019 | $3,158 | $276,704 | $96,747 | $179,957 |
| 2018 | $3,098 | $271,279 | $94,850 | $176,429 |
| 2016 | $2,942 | $260,747 | $91,168 | $169,579 |
| 2015 | $2,874 | $256,831 | $89,799 | $167,032 |
| 2014 | $2,854 | $251,801 | $88,040 | $163,761 |
Agents Affiliated with this Home
-
Lauren Luczyski

Seller's Agent in 2025
Lauren Luczyski
COMPASS
(310) 613-6363
1 in this area
44 Total Sales
-
Cynthia Luczyski

Seller Co-Listing Agent in 2025
Cynthia Luczyski
COMPASS
(626) 695-2311
1 in this area
51 Total Sales
-
S
Buyer's Agent in 2025
Soyeon Kim
Dream Realty La Crescenta
Map
Source: Pasadena-Foothills Association of REALTORS®
MLS Number: P1-20369
APN: 5807-003-074
- 2249 Montrose Ave Unit 7
- 2231 Montrose Ave Unit 8
- 4117 Ocean View Blvd
- 2463 Montrose Ave
- 2511 Hermosa Ave
- 1967 Hilldale Dr
- 0 Glenhaven Dr Unit WS25133556
- 4520 Lone Pine Ln
- 4328 Sunset Ave
- 3481 Stancrest Dr Unit 312
- 2058 Lyans Dr
- 2741 Hermosa Ave Unit B
- 4633 Hillard Ave
- 2735 Piedmont Ave Unit 6
- 2735 Piedmont Ave Unit 3
- 4526 La Granada Way
- 4639 El Camino Corto
- 4754 Palm Dr
- 2745 Montrose Ave Unit 106
- 4467 Ardara Place






