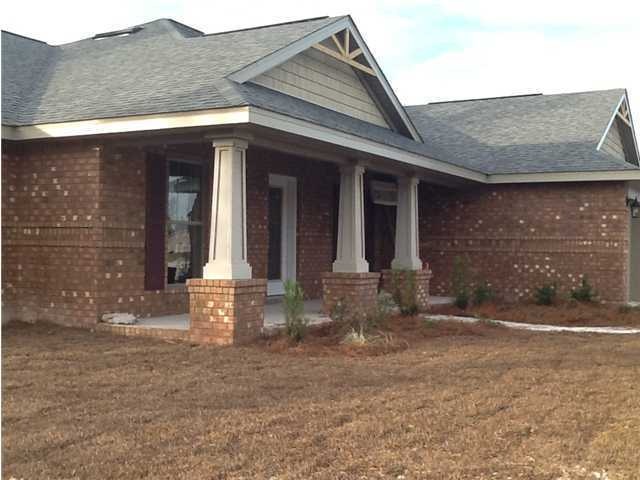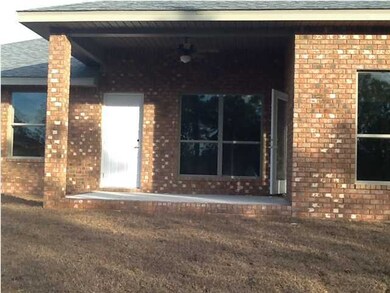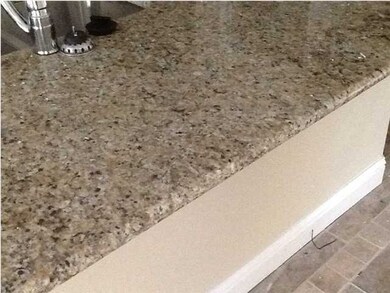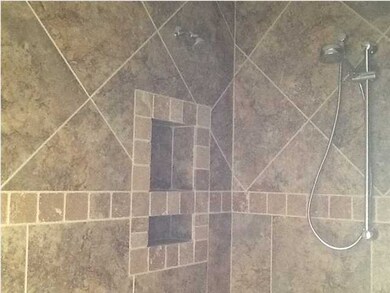
2249 Reed Ridge Ct Navarre, FL 32566
Highlights
- Craftsman Architecture
- Newly Painted Property
- Sun or Florida Room
- Holley-Navarre Intermediate School Rated A-
- Vaulted Ceiling
- Covered patio or porch
About This Home
As of June 2021The Pacific Pearl III has all brick construction, tile in all wet areas, granite kitchen countertops, a large morning room, moen faucets throughout, beautiful tiled walk-in shower in the master bathroom with dual shower heads, two walk-in closets in the master bathroom and a double vanity. This home has an energy package that is unmatched with 16 SEER A/C, Low E-glass windows, and 2x6'' exterior walls. This new home comes complete with a landscaping package, irrigation system, lawn pump, well and timer system. All of this and a 3 Car Garage!!! If you are looking for a neighborhood with gas and underground utilities...look no further! Listing Broker/Salesperson has ownership interest in the property.
Last Agent to Sell the Property
Adams Homes Realty Inc License #3250085 Listed on: 09/05/2012
Last Buyer's Agent
Paula Patching
Keller Williams Realty Gulf Co
Home Details
Home Type
- Single Family
Est. Annual Taxes
- $3,271
Year Built
- Built in 2012 | Under Construction
Lot Details
- 0.3 Acre Lot
- Lot Dimensions are 66x112x60x106x109
HOA Fees
- $13 Monthly HOA Fees
Parking
- 3 Car Garage
Home Design
- Craftsman Architecture
- Newly Painted Property
- Brick Exterior Construction
- Ridge Vents on the Roof
- Composition Shingle Roof
- Vinyl Trim
Interior Spaces
- 2,849 Sq Ft Home
- 1-Story Property
- Coffered Ceiling
- Tray Ceiling
- Vaulted Ceiling
- Ceiling Fan
- Double Pane Windows
- Family Room
- Living Room
- Breakfast Room
- Dining Room
- Sun or Florida Room
- Pull Down Stairs to Attic
- Fire and Smoke Detector
- Exterior Washer Dryer Hookup
Kitchen
- Walk-In Pantry
- Gas Oven or Range
- Microwave
- Dishwasher
- Disposal
Flooring
- Wall to Wall Carpet
- Tile
Bedrooms and Bathrooms
- 4 Bedrooms
- Split Bedroom Floorplan
- 3 Full Bathrooms
- Cultured Marble Bathroom Countertops
- Dual Vanity Sinks in Primary Bathroom
- Separate Shower in Primary Bathroom
- Garden Bath
Outdoor Features
- Covered patio or porch
Schools
- Holley-Navarre Elementary And Middle School
- Navarre High School
Utilities
- Central Heating and Cooling System
- Heating System Uses Natural Gas
- Underground Utilities
- Gas Water Heater
- Phone Available
- Cable TV Available
Community Details
- The Meadows Subdivision
Listing and Financial Details
- Assessor Parcel Number 13-2S-26-2376-00A00-0060
Ownership History
Purchase Details
Home Financials for this Owner
Home Financials are based on the most recent Mortgage that was taken out on this home.Purchase Details
Home Financials for this Owner
Home Financials are based on the most recent Mortgage that was taken out on this home.Purchase Details
Home Financials for this Owner
Home Financials are based on the most recent Mortgage that was taken out on this home.Similar Homes in Navarre, FL
Home Values in the Area
Average Home Value in this Area
Purchase History
| Date | Type | Sale Price | Title Company |
|---|---|---|---|
| Warranty Deed | $487,000 | Nautilus Title & Escrow | |
| Warranty Deed | $299,000 | Attorney | |
| Warranty Deed | $55,000 | Attorney |
Mortgage History
| Date | Status | Loan Amount | Loan Type |
|---|---|---|---|
| Open | $438,300 | New Conventional | |
| Previous Owner | $305,377 | VA | |
| Previous Owner | $221,175 | Construction |
Property History
| Date | Event | Price | Change | Sq Ft Price |
|---|---|---|---|---|
| 06/25/2021 06/25/21 | Sold | $487,000 | 0.0% | $170 / Sq Ft |
| 04/17/2021 04/17/21 | Pending | -- | -- | -- |
| 04/15/2021 04/15/21 | For Sale | $487,000 | +62.9% | $170 / Sq Ft |
| 06/23/2019 06/23/19 | Off Market | $298,950 | -- | -- |
| 03/28/2013 03/28/13 | Sold | $298,950 | 0.0% | $105 / Sq Ft |
| 02/03/2013 02/03/13 | Pending | -- | -- | -- |
| 09/05/2012 09/05/12 | For Sale | $298,950 | -- | $105 / Sq Ft |
Tax History Compared to Growth
Tax History
| Year | Tax Paid | Tax Assessment Tax Assessment Total Assessment is a certain percentage of the fair market value that is determined by local assessors to be the total taxable value of land and additions on the property. | Land | Improvement |
|---|---|---|---|---|
| 2024 | $3,271 | $330,534 | -- | -- |
| 2023 | $3,271 | $301,489 | $0 | $0 |
| 2022 | $3,187 | $292,708 | $0 | $0 |
| 2021 | $3,015 | $271,497 | $0 | $0 |
| 2020 | $3,006 | $267,749 | $0 | $0 |
| 2019 | $2,943 | $261,729 | $0 | $0 |
| 2018 | $2,932 | $256,849 | $0 | $0 |
| 2017 | $2,909 | $249,860 | $0 | $0 |
| 2016 | $2,814 | $244,721 | $0 | $0 |
| 2015 | $1,475 | $243,020 | $0 | $0 |
| 2014 | $2,898 | $241,091 | $0 | $0 |
Agents Affiliated with this Home
-
Jessica Drew

Seller's Agent in 2021
Jessica Drew
Keller Williams Realty Navarre
(850) 776-7777
158 in this area
360 Total Sales
-
Ben Acock

Buyer's Agent in 2021
Ben Acock
Emerald Wave Realty Inc
(850) 865-5894
3 in this area
42 Total Sales
-
Crystal Gray

Seller's Agent in 2013
Crystal Gray
Adams Homes Realty Inc
(850) 477-6118
23 in this area
125 Total Sales
-
P
Buyer's Agent in 2013
Paula Patching
Keller Williams Realty Gulf Co
Map
Source: Emerald Coast Association of REALTORS®
MLS Number: 583435
APN: 13-2S-26-2376-00A00-0060
- 2255 Reed Ridge Ct
- 2244 Whispering Pines Blvd
- 9660 Meadow Wood Ln
- 9681 Meadow Wood Ln
- 9640 Misty Meadow Ln
- 9641 Leeward Way
- 9682 Misty Meadow Ln
- 2483 Heritage Cir
- 2479 Heritage Cir
- 9712 Seafarers Way
- 9761 Leeward Way
- 2153 Tom St
- 9993 Parker Lake Cir
- 2240 Hadleigh Hills Ct
- 2129 Hillary Ln
- 2204 Hadleigh Hills Ct
- 2137 Janet St
- 2244 Kerra Ln
- 9624 Indian Stone Ct Unit Lot 6
- 9620 Indian Stone Ct Unit Lot 7






