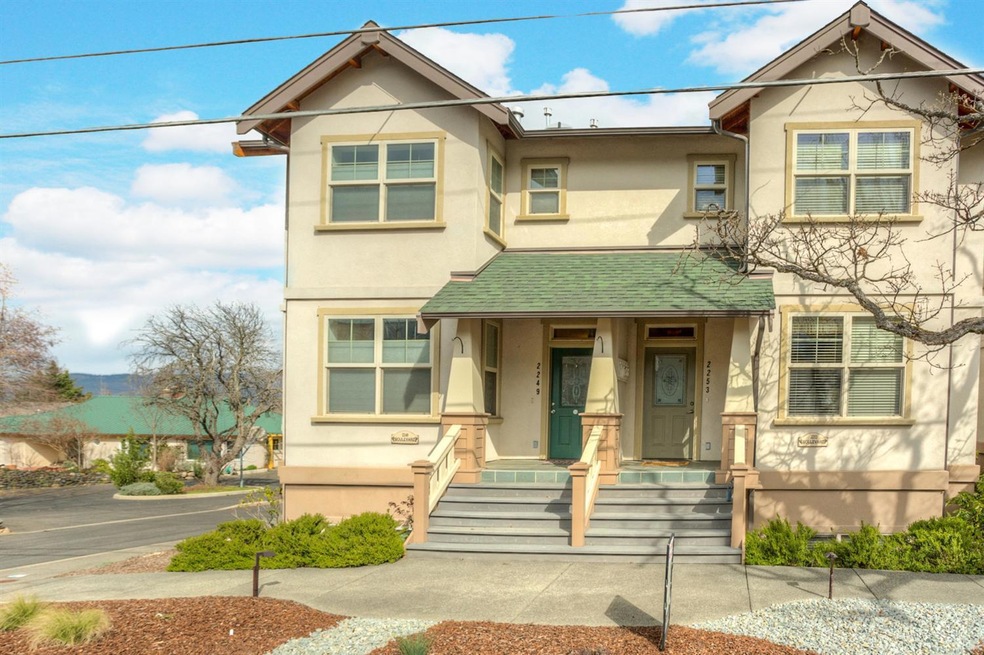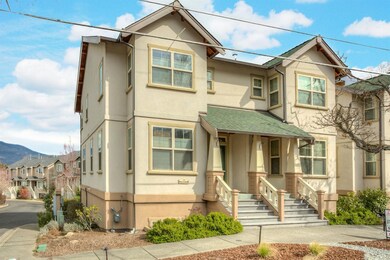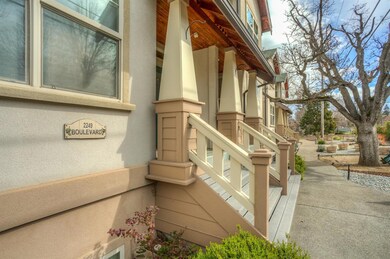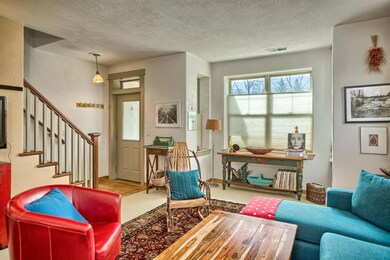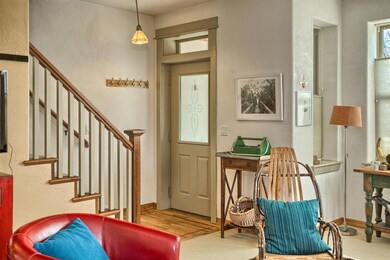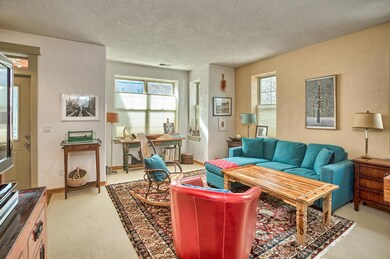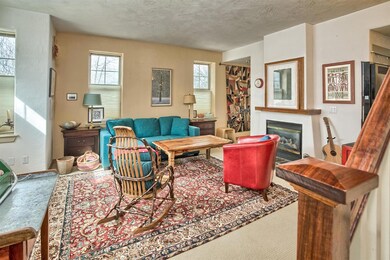
2249 Siskiyou Blvd Ashland, OR 97520
South Ashland NeighborhoodHighlights
- Mountain View
- Contemporary Architecture
- Patio
- Ashland Middle School Rated A-
- Wood Flooring
- Forced Air Heating and Cooling System
About This Home
As of July 2016Light and bright townhouse. Lots of windows and beautiful views. Open kitchen and dining area with hardwood floors and built ins with sliding door out to sunny patio. Large kitchen island for extra counter space or eating area. Living room features gas fireplace and tall ceilings for an airy feel. Upstairs master with vaulted ceilings, skylight and upper level patio access. Third bedroom located downstairs makes a great office or study. Attached two car garage.
Last Agent to Sell the Property
John L. Scott Ashland License #201201143 Listed on: 03/01/2016

Townhouse Details
Home Type
- Townhome
Est. Annual Taxes
- $4,288
Year Built
- Built in 1999
HOA Fees
- $53 Monthly HOA Fees
Parking
- 2 Car Garage
Property Views
- Mountain
- Territorial
Home Design
- Contemporary Architecture
- Frame Construction
- Composition Roof
- Concrete Perimeter Foundation
Interior Spaces
- 1,621 Sq Ft Home
- Central Vacuum
- Ceiling Fan
Kitchen
- Cooktop
- Dishwasher
- Disposal
Flooring
- Wood
- Carpet
Bedrooms and Bathrooms
- 3 Bedrooms
Laundry
- Dryer
- Washer
Home Security
Schools
- Bellview Elementary School
- Ashland Middle School
- Ashland High School
Utilities
- Forced Air Heating and Cooling System
- Heating System Uses Natural Gas
- Water Heater
Additional Features
- Patio
- 3,920 Sq Ft Lot
Listing and Financial Details
- Assessor Parcel Number 10915232
Community Details
Security
- Carbon Monoxide Detectors
- Fire and Smoke Detector
Ownership History
Purchase Details
Home Financials for this Owner
Home Financials are based on the most recent Mortgage that was taken out on this home.Purchase Details
Home Financials for this Owner
Home Financials are based on the most recent Mortgage that was taken out on this home.Purchase Details
Purchase Details
Home Financials for this Owner
Home Financials are based on the most recent Mortgage that was taken out on this home.Purchase Details
Home Financials for this Owner
Home Financials are based on the most recent Mortgage that was taken out on this home.Similar Homes in Ashland, OR
Home Values in the Area
Average Home Value in this Area
Purchase History
| Date | Type | Sale Price | Title Company |
|---|---|---|---|
| Warranty Deed | $317,000 | First American Title | |
| Special Warranty Deed | $218,900 | None Available | |
| Trustee Deed | $225,000 | Fa | |
| Warranty Deed | $319,000 | Lawyers Title Insurance Corp | |
| Warranty Deed | $179,900 | Amerititle |
Mortgage History
| Date | Status | Loan Amount | Loan Type |
|---|---|---|---|
| Previous Owner | $221,900 | New Conventional | |
| Previous Owner | $168,000 | New Conventional | |
| Previous Owner | $175,120 | New Conventional | |
| Previous Owner | $272,000 | Unknown | |
| Previous Owner | $51,000 | Credit Line Revolving | |
| Previous Owner | $255,200 | Fannie Mae Freddie Mac | |
| Previous Owner | $129,900 | No Value Available |
Property History
| Date | Event | Price | Change | Sq Ft Price |
|---|---|---|---|---|
| 07/10/2025 07/10/25 | For Sale | $395,000 | 0.0% | $244 / Sq Ft |
| 06/30/2025 06/30/25 | Pending | -- | -- | -- |
| 06/23/2025 06/23/25 | Price Changed | $395,000 | -2.5% | $244 / Sq Ft |
| 05/28/2025 05/28/25 | For Sale | $405,000 | +27.8% | $250 / Sq Ft |
| 07/15/2016 07/15/16 | Sold | $317,000 | -2.5% | $196 / Sq Ft |
| 05/31/2016 05/31/16 | Pending | -- | -- | -- |
| 03/01/2016 03/01/16 | For Sale | $325,000 | -- | $200 / Sq Ft |
Tax History Compared to Growth
Tax History
| Year | Tax Paid | Tax Assessment Tax Assessment Total Assessment is a certain percentage of the fair market value that is determined by local assessors to be the total taxable value of land and additions on the property. | Land | Improvement |
|---|---|---|---|---|
| 2025 | $5,947 | $383,600 | $183,310 | $200,290 |
| 2024 | $5,947 | $372,430 | $177,970 | $194,460 |
| 2023 | $5,754 | $361,590 | $172,780 | $188,810 |
| 2022 | $5,569 | $361,590 | $172,780 | $188,810 |
| 2021 | $5,279 | $351,060 | $167,740 | $183,320 |
| 2020 | $5,075 | $340,840 | $162,860 | $177,980 |
| 2019 | $5,035 | $321,290 | $153,510 | $167,780 |
| 2018 | $4,728 | $311,940 | $149,040 | $162,900 |
| 2017 | $4,679 | $311,940 | $149,040 | $162,900 |
| 2016 | $4,598 | $294,040 | $140,490 | $153,550 |
| 2015 | $4,288 | $294,040 | $140,490 | $153,550 |
| 2014 | $4,147 | $277,170 | $132,430 | $144,740 |
Agents Affiliated with this Home
-
DeAnna Sickler & Dyan Lane

Seller's Agent in 2025
DeAnna Sickler & Dyan Lane
John L. Scott Ashland
(541) 414-4663
21 in this area
394 Total Sales
-
Gina Allen

Seller's Agent in 2016
Gina Allen
John L. Scott Ashland
(541) 842-0197
18 Total Sales
-
John Steinbergs

Buyer's Agent in 2016
John Steinbergs
Gateway Real Estate
(541) 941-8559
6 in this area
118 Total Sales
Map
Source: Oregon Datashare
MLS Number: 102962986
APN: 10915232
- 2287 Siskiyou Blvd Unit 7
- 866 Blackberry Ln
- 2299 Siskiyou Blvd Unit 13
- 913 Bellview Ave
- 944 Mary Jane Ave
- 835 Blackberry Ln
- 906 Mary Jane Ave
- 933 Bellview Ave Unit 2
- 933 Bellview Ave Unit 1
- 1011 Canyon Park Dr
- 1049 Tolman Creek Rd
- 2969 Barbara St
- 996 Spring Way
- 1059 Terra Ave
- 2023 Siskiyou Blvd
- 1924 Mohawk St
- 810 Glendale Ave
- 700 Clay St
- 1120 Beswick Way
- 2570 Siskiyou Blvd
