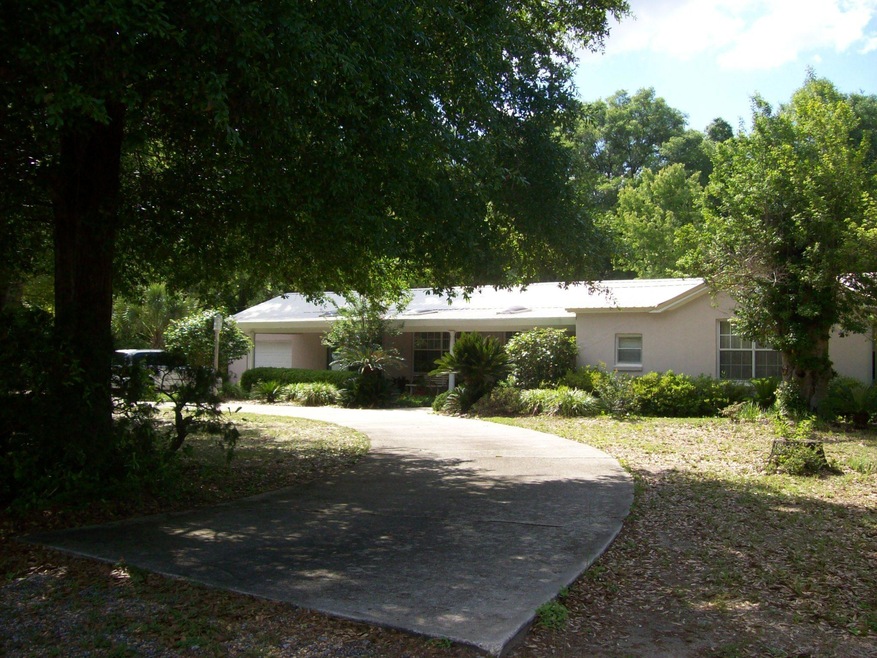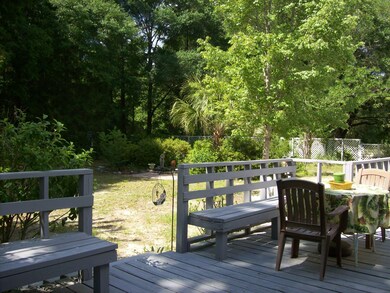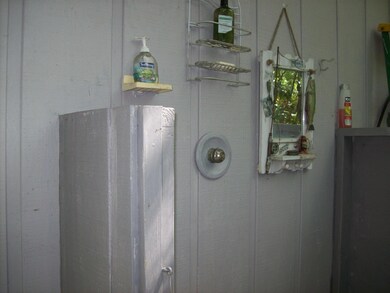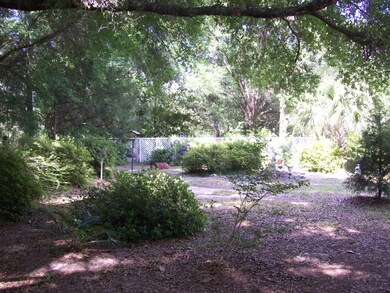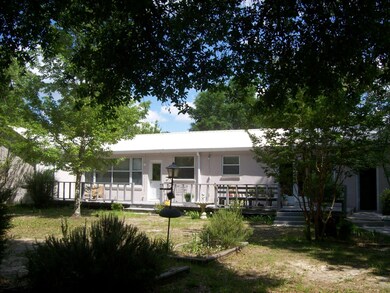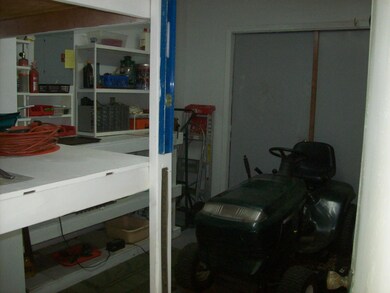
2249 W James Lee Blvd Crestview, FL 32536
Highlights
- Maid or Guest Quarters
- Florida Architecture
- Sun or Florida Room
- Deck
- Wood Flooring
- Walk-In Pantry
About This Home
As of September 2016COME HOME TO COMPLETE SERENITY~ THIS PROPERTY IS USED SOLELY AS RESIDENTIAL OR CAN BE USED/CHANGED TO COMMERCIAL~ THIS BEAUTIFUL STUCCO HOME WITH A METAL ROOF BOAST OF 3 BEDROOMS WITH 2 BATHS LARGE ELEGANT LIVING ROOM, FORMAL DINING, FAMILY ROOM, OFFICE AREA AND WONDERFUL UPDATED KITCHEN~ LARGE COVERED FRONT PORCH ACROSS THE FRONT AS WELL AS A LARGE DECK ACROSS THE BEAUTIFUL BACK YARD~ LARGE SHOP/GARDEN SHED WITH AN OUTDOOR SHOWER WITH HOT & COLD WATER~ GAS LOG FIREPLACE IN LIVING ROOM~ THIS BEAUTIFUL HOME IS LOCATED ON OVER 1.29 LEVEL ACRES~ DON'T LET THE AGE OF THIS HOME FOOL YOU~ It HAS BEEN VERY WELL MAINTAINED AND IS READY FOR YOU AND YOUR FAMILY~
Last Agent to Sell the Property
Wanda G Roberts Realty LLC License #3041421 Listed on: 08/01/2016
Home Details
Home Type
- Single Family
Est. Annual Taxes
- $2,583
Year Built
- Built in 1945
Lot Details
- 1.29 Acre Lot
- Lot Dimensions are 202.34 x 180.85 x 383.55 x 282.11
- Property fronts a county road
- Back Yard Fenced
- Chain Link Fence
- Interior Lot
- Level Lot
- Irregular Lot
- Property is zoned County
Parking
- 1 Car Attached Garage
- Automatic Garage Door Opener
Home Design
- Florida Architecture
- Metal Roof
- Stucco
Interior Spaces
- 2,376 Sq Ft Home
- 1-Story Property
- Built-in Bookshelves
- Woodwork
- Skylights
- Gas Fireplace
- Living Room
- Breakfast Room
- Dining Room
- Sun or Florida Room
- Pull Down Stairs to Attic
- Fire and Smoke Detector
- Exterior Washer Dryer Hookup
Kitchen
- Breakfast Bar
- Walk-In Pantry
- Induction Cooktop
- Microwave
- Ice Maker
- Dishwasher
- Trash Compactor
Flooring
- Wood
- Painted or Stained Flooring
- Wall to Wall Carpet
- Tile
Bedrooms and Bathrooms
- 3 Bedrooms
- Maid or Guest Quarters
- In-Law or Guest Suite
- 2 Full Bathrooms
- Shower Only
Outdoor Features
- Outdoor Shower
- Deck
- Separate Outdoor Workshop
- Shed
Additional Homes
- Dwelling with Separate Living Area
Schools
- Northwood Elementary School
- Davidson Middle School
- Crestview High School
Utilities
- Central Heating and Cooling System
- Heating System Uses Natural Gas
- Electric Water Heater
- Septic Tank
Community Details
- Oakcrest Subdivision
Listing and Financial Details
- Assessor Parcel Number 13-3N-24-1811-0000-0070
Ownership History
Purchase Details
Home Financials for this Owner
Home Financials are based on the most recent Mortgage that was taken out on this home.Purchase Details
Home Financials for this Owner
Home Financials are based on the most recent Mortgage that was taken out on this home.Similar Homes in Crestview, FL
Home Values in the Area
Average Home Value in this Area
Purchase History
| Date | Type | Sale Price | Title Company |
|---|---|---|---|
| Warranty Deed | $350,000 | Bradley Title | |
| Warranty Deed | $164,000 | Bradley Title Llc |
Mortgage History
| Date | Status | Loan Amount | Loan Type |
|---|---|---|---|
| Open | $297,500 | Construction | |
| Previous Owner | $179,000 | New Conventional | |
| Previous Owner | $164,000 | New Conventional |
Property History
| Date | Event | Price | Change | Sq Ft Price |
|---|---|---|---|---|
| 02/01/2022 02/01/22 | Rented | $2,100 | 0.0% | -- |
| 02/01/2022 02/01/22 | Under Contract | -- | -- | -- |
| 01/10/2022 01/10/22 | For Rent | $2,100 | 0.0% | -- |
| 06/23/2019 06/23/19 | Off Market | $164,000 | -- | -- |
| 09/15/2016 09/15/16 | Sold | $164,000 | 0.0% | $69 / Sq Ft |
| 08/09/2016 08/09/16 | Pending | -- | -- | -- |
| 08/01/2016 08/01/16 | For Sale | $164,000 | -- | $69 / Sq Ft |
Tax History Compared to Growth
Tax History
| Year | Tax Paid | Tax Assessment Tax Assessment Total Assessment is a certain percentage of the fair market value that is determined by local assessors to be the total taxable value of land and additions on the property. | Land | Improvement |
|---|---|---|---|---|
| 2024 | $2,583 | $235,488 | $19,239 | $216,249 |
| 2023 | $2,583 | $256,977 | $17,980 | $238,997 |
| 2022 | $1,847 | $214,562 | $0 | $0 |
| 2021 | $1,883 | $176,330 | $15,994 | $160,336 |
| 2020 | $1,747 | $161,648 | $15,681 | $145,967 |
| 2019 | $949 | $117,001 | $0 | $0 |
| 2018 | $940 | $114,819 | $0 | $0 |
| 2017 | $935 | $112,457 | $0 | $0 |
| 2016 | $1,185 | $101,744 | $0 | $0 |
| 2015 | $1,158 | $95,849 | $0 | $0 |
| 2014 | $1,179 | $96,562 | $0 | $0 |
Agents Affiliated with this Home
-
Tiffany Spence

Seller's Agent in 2022
Tiffany Spence
Spence Properties
(850) 826-1838
97 Total Sales
-
Katie Morse

Seller Co-Listing Agent in 2022
Katie Morse
Spence Properties
(850) 374-0552
161 Total Sales
-
Wanda Davis

Seller's Agent in 2016
Wanda Davis
Wanda G Roberts Realty LLC
(850) 685-1537
123 Total Sales
Map
Source: Emerald Coast Association of REALTORS®
MLS Number: 729113
APN: 13-3N-24-1811-0000-0070
- 2108 Hagood Loop
- 2124 Hagood Loop
- 2226 W James Lee Blvd
- 2188 Hagood Loop
- 194 Mary Ln
- 5261 Moore Loop
- 2352 Susan Dr
- 2283 Lewis St
- 106 Thurston Place
- 222 Paradise Palm Cir
- 742 Kit Dr
- X3 Highway 90
- X2 Highway 90
- X1 Highway 90
- TBD Highway 90
- X Us 90
- Lot 22 Paradise Palm Cir
- Lot 21 Paradise Palm Cir
- Lot 19 Paradise Palm Cir
- 209 Warrior St
