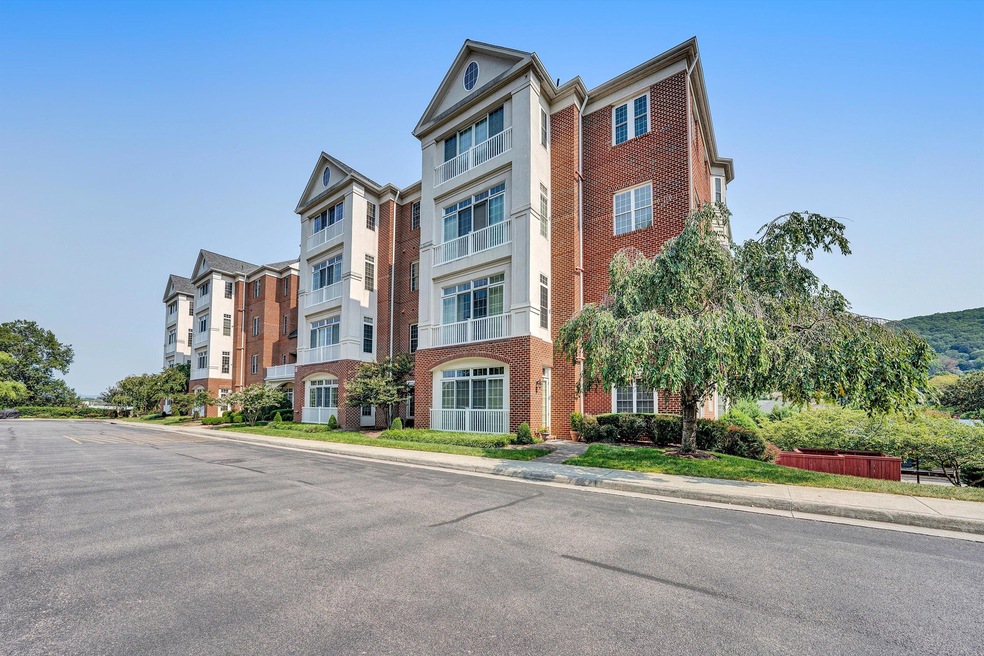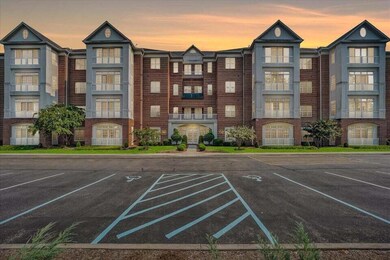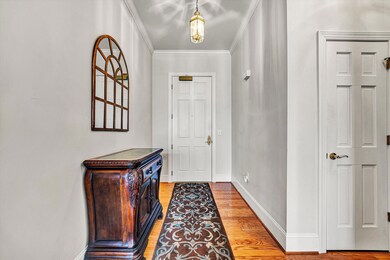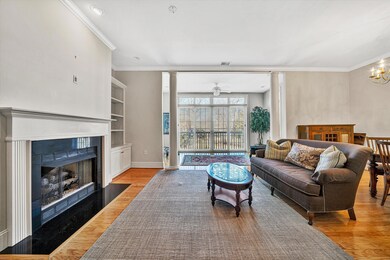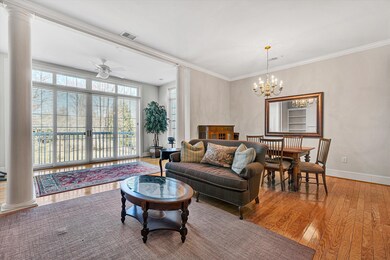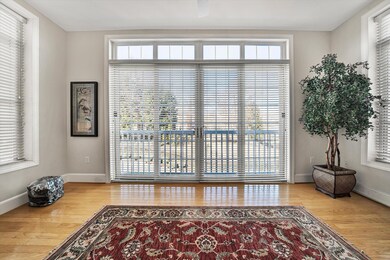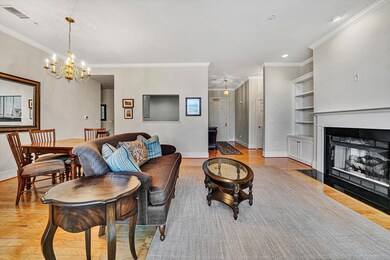
225 23rd St SW Unit 306 Roanoke, VA 24014
South Roanoke Neighborhood
3
Beds
2
Baths
1,946
Sq Ft
2001
Built
Highlights
- Mountain View
- Balcony
- French Doors
- Crystal Spring Elementary School Rated A-
- Walk-In Closet
- Handicap Accessible
About This Home
As of March 2025Desirable 3rd Floor Cherry Hill condo with 3 bedrooms. Gas Log Fireplace, hardwood floors, laundry in unit and lots of desirable features. An easy stroll to shopping, dining, Post Office and medical facilities. Built in shelves in all closets, custom blinds throughout, grab bars in both baths and much more. Unit includes a storage unit in the garage and storage unit Fridge conveys with the condo.
Property Details
Home Type
- Multi-Family
Est. Annual Taxes
- $5,040
Year Built
- Built in 2001
HOA Fees
- $585 Monthly HOA Fees
Home Design
- Property Attached
- Brick Exterior Construction
- Slab Foundation
Interior Spaces
- 1,946 Sq Ft Home
- Ceiling Fan
- Gas Log Fireplace
- French Doors
- Insulated Doors
- Great Room with Fireplace
- Mountain Views
Kitchen
- Electric Range
- Built-In Microwave
- Dishwasher
Bedrooms and Bathrooms
- 3 Main Level Bedrooms
- Walk-In Closet
- 2 Full Bathrooms
Laundry
- Laundry on main level
- Dryer
- Washer
Parking
- 1 Car Garage
- Tuck Under Garage
- Garage Door Opener
- Off-Street Parking
Schools
- Crystal Spring Elementary School
- James Madison Middle School
- Patrick Henry High School
Utilities
- Forced Air Heating and Cooling System
- Underground Utilities
- Electric Water Heater
- Cable TV Available
Additional Features
- Handicap Accessible
- Balcony
- Level Lot
Community Details
Overview
- Lee Woody, Community Assoc Mgm Association
- Cherry Hill Subdivision
Amenities
- Restaurant
- Public Transportation
Map
Create a Home Valuation Report for This Property
The Home Valuation Report is an in-depth analysis detailing your home's value as well as a comparison with similar homes in the area
Similar Homes in Roanoke, VA
Home Values in the Area
Average Home Value in this Area
Property History
| Date | Event | Price | Change | Sq Ft Price |
|---|---|---|---|---|
| 03/21/2025 03/21/25 | Sold | $540,000 | -6.1% | $277 / Sq Ft |
| 02/28/2025 02/28/25 | Pending | -- | -- | -- |
| 02/26/2025 02/26/25 | Price Changed | $575,000 | -3.4% | $295 / Sq Ft |
| 02/17/2025 02/17/25 | For Sale | $595,000 | -- | $306 / Sq Ft |
Source: Roanoke Valley Association of REALTORS®
Source: Roanoke Valley Association of REALTORS®
MLS Number: 914266
Nearby Homes
- 329 23rd St SW
- 2315 Crystal Spring Ave SW
- 2217 Carolina Ave SW Unit & 2219
- 2221 Jefferson St SW Unit 2221A
- 2226 Wycliffe Ave SW
- 2125 Yellow Mountain Rd SE Unit 106
- 2151 Broadway Ave SW Unit 9
- 2151 Broadway Ave SW Unit 1
- 2510 Rosalind Ave SW
- 2509 Rosalind Ave SW
- 2219 Broadway Ave SW
- 2408 Avenham Ave SW
- 2319 Avenham Ave SW
- 2401 Cornwallis Ave SE
- 2619 Carolina Ave SW
- 2525 Avenham Ave SW
- 2415 Nottingham Rd SE
- 2702 Rosalind Ave SW
- 2632 Richelieu Ave SW
- 2521 Longview Ave SW
