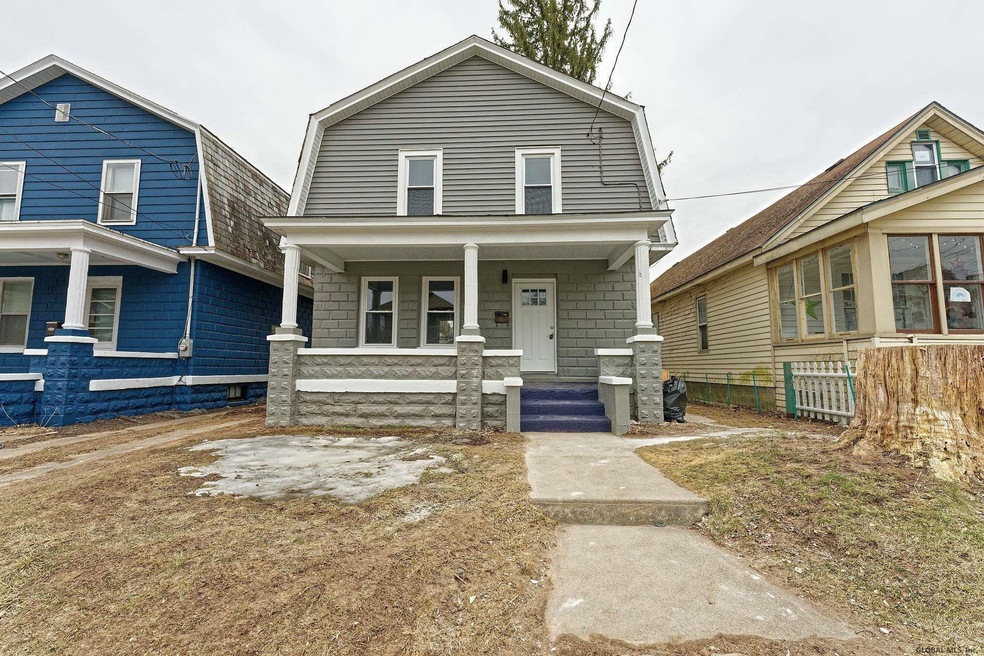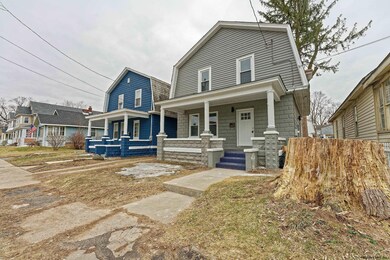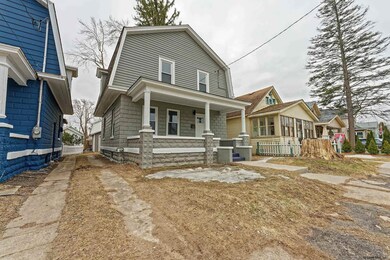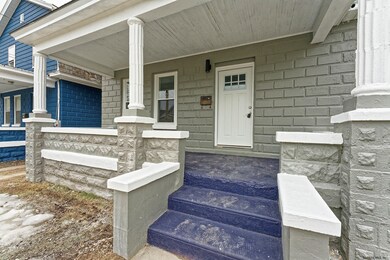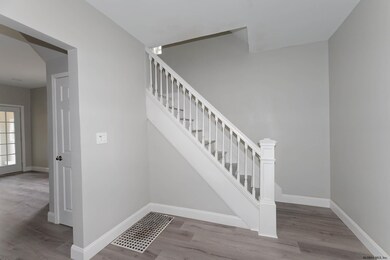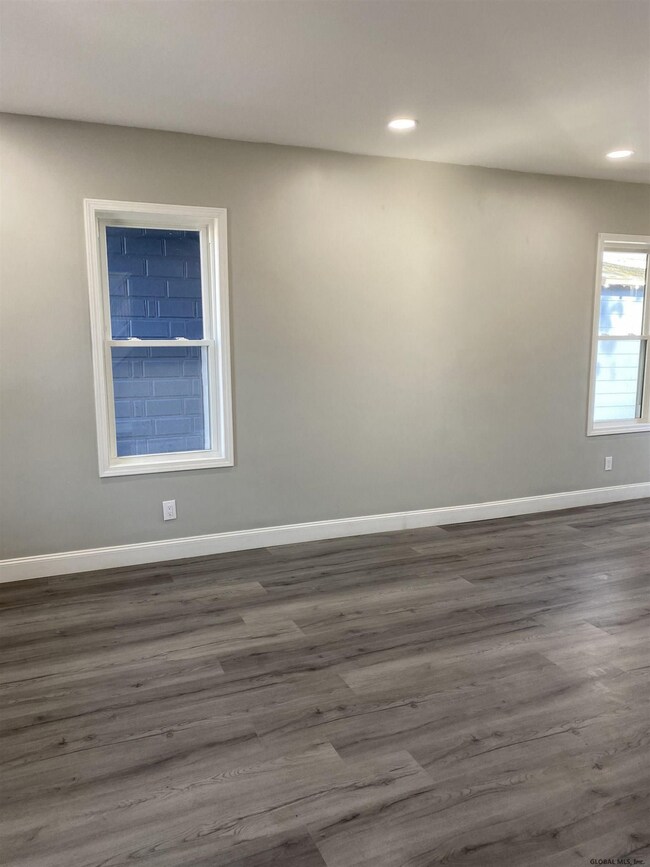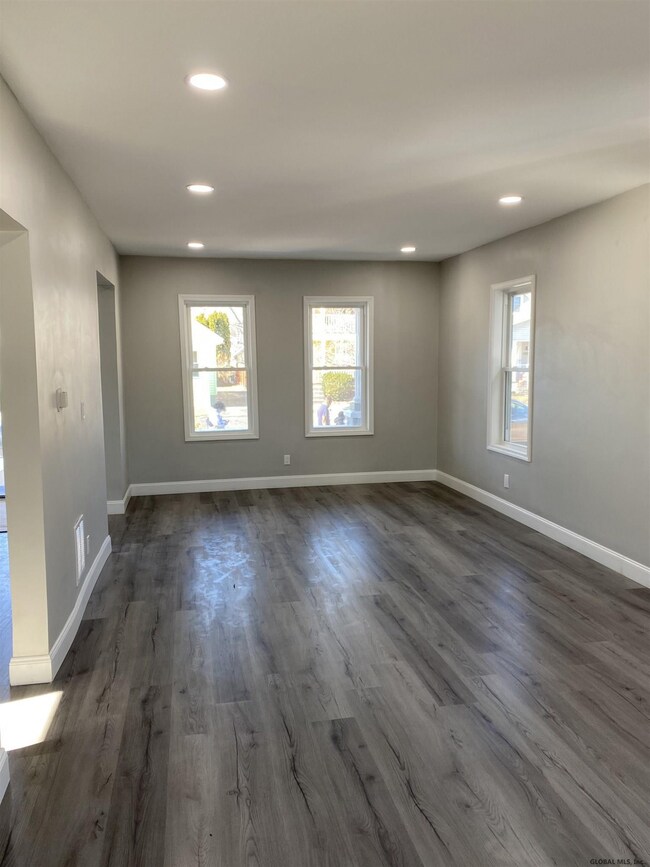
225 4th St Schenectady, NY 12302
Highlights
- Cape Cod Architecture
- 1 Car Detached Garage
- Walk-In Closet
- No HOA
- Eat-In Kitchen
- Ceramic Tile Flooring
About This Home
As of September 2021Beautiful house with new everything in the heart of Scotia! New electrical, new plumbing, new windows, new kitchen, new bathroom, new paint, new floors! All you have to do is move in! Stainless appliances with granite counter and backsplash! Recessed lighting in every room. Wall to wall tile in the bathroom with LED mirror! Walk in pantry, Walk in closets in every room, with a basement easy to finish! Lots of natural light throughout the house! Grass seed just layed throughout the front and back yard, which is partially fenced. Detached garage! Superior Condition
Last Agent to Sell the Property
Wolf River Real Estate, LLC License #10491207930 Listed on: 04/04/2021
Home Details
Home Type
- Single Family
Est. Annual Taxes
- $4,000
Year Built
- Built in 1915
Lot Details
- Fenced
Parking
- 1 Car Detached Garage
- Off-Street Parking
Home Design
- Cape Cod Architecture
- Slate Roof
- Block Exterior
- Vinyl Siding
Kitchen
- Eat-In Kitchen
- Oven
- Range
- Microwave
Flooring
- Laminate
- Ceramic Tile
Bedrooms and Bathrooms
- 4 Bedrooms
- Walk-In Closet
- 1 Full Bathroom
Attic
- Dormer Attic
- Pull Down Stairs to Attic
Basement
- Basement Fills Entire Space Under The House
- Laundry in Basement
Utilities
- No Cooling
- Forced Air Heating System
- Heating System Uses Natural Gas
- Cable TV Available
Community Details
- No Home Owners Association
Listing and Financial Details
- Legal Lot and Block 12 / 1
- Assessor Parcel Number 422201 38-1-12
Ownership History
Purchase Details
Home Financials for this Owner
Home Financials are based on the most recent Mortgage that was taken out on this home.Similar Homes in Schenectady, NY
Home Values in the Area
Average Home Value in this Area
Purchase History
| Date | Type | Sale Price | Title Company |
|---|---|---|---|
| Warranty Deed | $187,500 | Legacy Title | |
| Warranty Deed | $187,500 | Legacy Title |
Mortgage History
| Date | Status | Loan Amount | Loan Type |
|---|---|---|---|
| Open | $21,602 | FHA | |
| Open | $180,937 | FHA | |
| Closed | $180,937 | FHA |
Property History
| Date | Event | Price | Change | Sq Ft Price |
|---|---|---|---|---|
| 09/30/2021 09/30/21 | Sold | $187,500 | -1.3% | $143 / Sq Ft |
| 07/01/2021 07/01/21 | Pending | -- | -- | -- |
| 06/09/2021 06/09/21 | Price Changed | $189,900 | -4.0% | $145 / Sq Ft |
| 05/27/2021 05/27/21 | Price Changed | $197,900 | -0.7% | $151 / Sq Ft |
| 05/13/2021 05/13/21 | Price Changed | $199,300 | -0.3% | $152 / Sq Ft |
| 04/30/2021 04/30/21 | Price Changed | $199,900 | +0.3% | $153 / Sq Ft |
| 04/19/2021 04/19/21 | Price Changed | $199,400 | -0.3% | $152 / Sq Ft |
| 04/04/2021 04/04/21 | For Sale | $199,900 | +222.4% | $153 / Sq Ft |
| 02/20/2020 02/20/20 | Sold | $62,000 | +3.3% | $48 / Sq Ft |
| 01/15/2020 01/15/20 | Pending | -- | -- | -- |
| 01/13/2020 01/13/20 | For Sale | $60,000 | -- | $47 / Sq Ft |
Tax History Compared to Growth
Tax History
| Year | Tax Paid | Tax Assessment Tax Assessment Total Assessment is a certain percentage of the fair market value that is determined by local assessors to be the total taxable value of land and additions on the property. | Land | Improvement |
|---|---|---|---|---|
| 2024 | $6,436 | $129,900 | $12,100 | $117,800 |
| 2023 | $6,436 | $129,900 | $12,100 | $117,800 |
| 2022 | $6,191 | $129,900 | $12,100 | $117,800 |
| 2021 | $5,457 | $109,900 | $12,100 | $97,800 |
| 2020 | $3,880 | $109,900 | $12,100 | $97,800 |
| 2019 | $2,873 | $109,900 | $12,100 | $97,800 |
| 2018 | $2,873 | $109,900 | $12,100 | $97,800 |
| 2017 | $1,226 | $109,900 | $12,100 | $97,800 |
| 2016 | $1,210 | $109,900 | $12,100 | $97,800 |
| 2015 | -- | $109,900 | $12,100 | $97,800 |
| 2014 | -- | $109,900 | $12,100 | $97,800 |
Agents Affiliated with this Home
-
Angela Gonyo

Seller's Agent in 2021
Angela Gonyo
Wolf River Real Estate, LLC
(518) 390-7059
5 in this area
137 Total Sales
-
Anik Paul

Buyer's Agent in 2021
Anik Paul
Empire Real Estate Firm LLC
(518) 964-2066
1 in this area
67 Total Sales
-
Meaghan Ryan

Seller's Agent in 2020
Meaghan Ryan
Signature Premier Realty, Inc
(518) 701-1284
5 in this area
218 Total Sales
Map
Source: Global MLS
MLS Number: 202115178
APN: 038-028-0001-012-000-0000
- 313 5th St
- 310 Huston St
- 407 Huston St
- 310 James St
- 206 Catherine St
- 141 Bruce St
- 20 Eagle St
- 35 Wallace St
- 7 Bruce St
- 352 Mohawk Ave
- 354 Mohawk Ave
- 127 N Toll St
- 210 N Ballston Ave
- 56 Pershing Dr
- 29 Cuthbert St
- 124 Glen Ave
- 101 N Toll St
- 222 S Ten Broeck St Unit 26
- 226 Marcelis Ave
- 212 Riverside Ave
